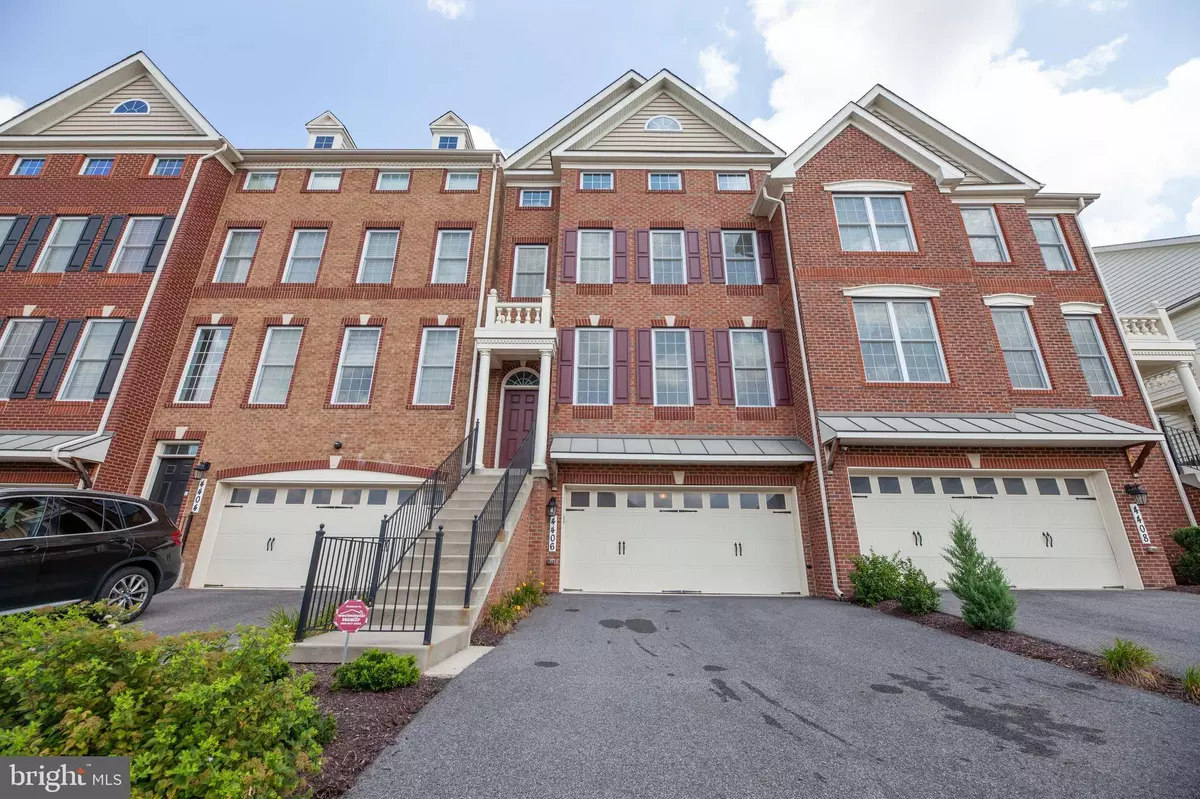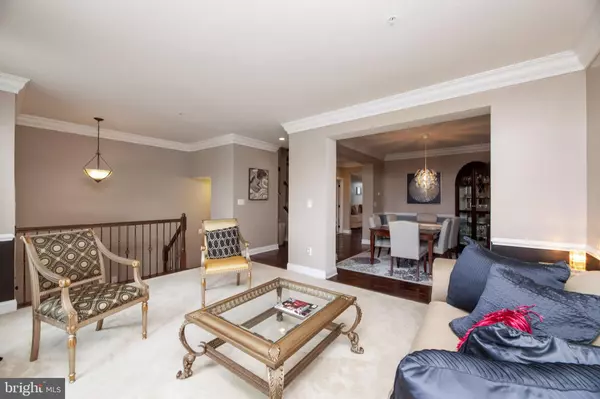$570,000
$550,000
3.6%For more information regarding the value of a property, please contact us for a free consultation.
4406 THOROUGHBRED DR Upper Marlboro, MD 20772
4 Beds
5 Baths
3,452 SqFt
Key Details
Sold Price $570,000
Property Type Townhouse
Sub Type Interior Row/Townhouse
Listing Status Sold
Purchase Type For Sale
Square Footage 3,452 sqft
Price per Sqft $165
Subdivision Marlboro Ridge
MLS Listing ID MDPG576794
Sold Date 09/23/20
Style Colonial
Bedrooms 4
Full Baths 3
Half Baths 2
HOA Fees $215/mo
HOA Y/N Y
Abv Grd Liv Area 3,452
Originating Board BRIGHT
Year Built 2015
Annual Tax Amount $6,542
Tax Year 2019
Lot Size 3,072 Sqft
Acres 0.07
Property Description
Stately, move in ready 4 level stunning TH with approx 3947 sq. ft. of finished living space in Prince George's County's only Equestrian community with on site stables with riding ring, pool, clubhouse, on site gym, walking and bike trails and more! The ultra long driveway w/double apron can hold several cars in addition to the 2 car garage. The lower level features a large welcome center with closet that leads to an oversized recreation area with built in screen and projector that convey, and a powder room. The mid-level covered portico entrance opens into a spacious foyer with beautiful deep hardwood flooring throughout. The main level of this Bradbury Virginian model features the living room, formal dining room, powder room, gourmet kitchen with oversized island and stainless steel appliances, and family room with fireplace and extension. The 3rd level features the oversized owner's suite with sitting room, 4 piece bath with upgraded features, 2 walk in closets, laundry area and 2 secondary bedrooms that share the hall bath. The "piece de resistance" is the rarely available 4th level loft with full bath, bedroom/office, volume ceiling, nooks and skylights. This house has loads of character including metal ballusters throughout, spacious deck with pergula, fenced rear yard, 9 foot ceilings, crown molding, new washer, dryer, wide stairwells and hallways, and more. This property located in an equestrian setting is a short jaunt to route 4, Upper Marlboro Courthouse, downtown Largo, new Prince George's hospital (in progress), Largo and Suitland Metros, shopping, restaurants and more. Don't delay, view this one today! Come experience one of the hottest communities in PGC and make this your new home today! This one is a 10!
Location
State MD
County Prince Georges
Zoning RR
Rooms
Basement Other
Interior
Interior Features Chair Railings, Crown Moldings, Dining Area, Family Room Off Kitchen, Floor Plan - Traditional, Formal/Separate Dining Room, Kitchen - Gourmet, Kitchen - Island, Kitchen - Table Space, Pantry, Recessed Lighting, Skylight(s), Soaking Tub, Wainscotting, Walk-in Closet(s), Window Treatments, Wood Floors
Hot Water Natural Gas
Heating Central
Cooling Central A/C
Fireplaces Number 1
Fireplaces Type Gas/Propane
Equipment Built-In Microwave, Cooktop, Dishwasher, Disposal, Dryer - Front Loading, Exhaust Fan, Icemaker, Oven - Wall, Refrigerator, Stainless Steel Appliances, Washer - Front Loading, Range Hood
Fireplace Y
Window Features Casement,Double Pane
Appliance Built-In Microwave, Cooktop, Dishwasher, Disposal, Dryer - Front Loading, Exhaust Fan, Icemaker, Oven - Wall, Refrigerator, Stainless Steel Appliances, Washer - Front Loading, Range Hood
Heat Source Natural Gas
Laundry Upper Floor
Exterior
Parking Features Basement Garage, Garage Door Opener
Garage Spaces 2.0
Water Access N
Accessibility Level Entry - Main
Attached Garage 2
Total Parking Spaces 2
Garage Y
Building
Story 4
Sewer Public Sewer
Water Public
Architectural Style Colonial
Level or Stories 4
Additional Building Above Grade, Below Grade
New Construction N
Schools
School District Prince George'S County Public Schools
Others
Senior Community No
Tax ID 17155527676
Ownership Fee Simple
SqFt Source Assessor
Security Features Smoke Detector
Horse Property Y
Horse Feature Paddock, Riding Ring, Stable(s)
Special Listing Condition Standard
Read Less
Want to know what your home might be worth? Contact us for a FREE valuation!

Our team is ready to help you sell your home for the highest possible price ASAP

Bought with Yolanda R Muckle • Long & Foster Real Estate, Inc.

GET MORE INFORMATION





