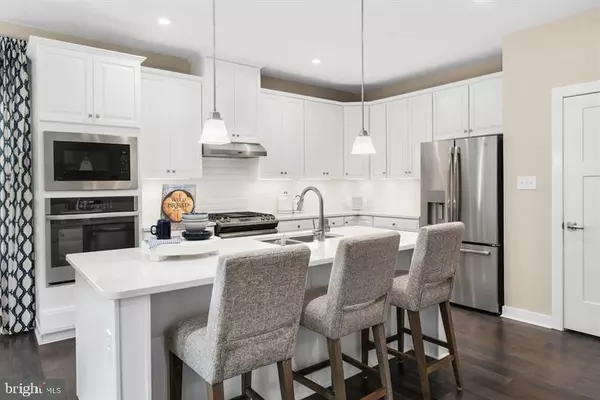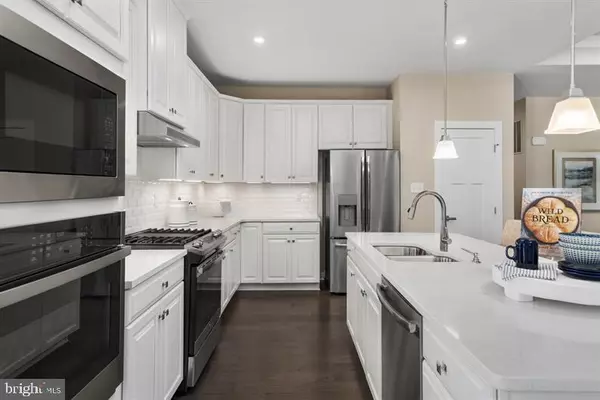$596,490
$596,490
For more information regarding the value of a property, please contact us for a free consultation.
26328 LADY MABEL LN Lewes, DE 19958
3 Beds
2 Baths
1,948 SqFt
Key Details
Sold Price $596,490
Property Type Single Family Home
Sub Type Detached
Listing Status Sold
Purchase Type For Sale
Square Footage 1,948 sqft
Price per Sqft $306
Subdivision Ocean Meadows
MLS Listing ID DESU2011002
Sold Date 04/28/22
Style Farmhouse/National Folk
Bedrooms 3
Full Baths 2
HOA Fees $150/mo
HOA Y/N Y
Abv Grd Liv Area 1,948
Originating Board BRIGHT
Tax Year 2021
Lot Size 10,890 Sqft
Acres 0.25
Property Description
To be built the Cumberland at Ocean Meadows by Ryan Homes.The Cumberland's cozy covered entry says welcome home. Through the foyer the spacious great room is waiting to host the next family game night or neighborhood gathering. While the open flow into the kitchen, dining and covered rear porch play the perfect co-host. When peace and quiet beckon three bedrooms are steps away. The primary bedroom features two walk-in closets and access to the rear porch. The new ranch homes feature an open floorplan, large kitchen island and first-floor owner's suite with walk-in closet and attached bath. The community itself is one worth bragging about. From the moment you arrive, you'll enjoy a sense of pride in the community. Streetscapes featuring winding roads, custom farmhouse exteriors, and concrete driveways create a beautiful scene. You'll love your homesite as much as the community. Nearly all of the homes here back to mature trees, ponds or open space. You'll love the sense of community in this small neighborhood. With just over 100 homes, you can create meaningful friendships with your new neighbors. Meet them at the planned clubhouse or pool for some fun. Plus, in a smaller community, you won't have to live with construction for a long period of time. With lawn maintenance and snow removal included, you'll have more time to enjoy your new home, and the planned community amenities including a clubhouse with fitness room and outdoor pool. Other floor plans and homesites are available. Photos are representative. Our models are open by appointment.
Location
State DE
County Sussex
Area Lewes Rehoboth Hundred (31009)
Zoning RESIDENTIAL
Rooms
Other Rooms Bedroom 2, Kitchen, Family Room, Bedroom 1
Basement Full, Poured Concrete, Sump Pump, Unfinished
Main Level Bedrooms 3
Interior
Interior Features Breakfast Area, Carpet, Combination Kitchen/Dining, Floor Plan - Open, Kitchen - Eat-In, Kitchen - Island, Pantry, Walk-in Closet(s)
Hot Water Electric
Heating Forced Air
Cooling Central A/C
Fireplaces Number 1
Equipment Built-In Microwave, Built-In Range, Dishwasher, Disposal, Oven - Self Cleaning, Range Hood, Water Heater - Tankless, Refrigerator, Washer, Dryer - Electric
Furnishings No
Fireplace Y
Appliance Built-In Microwave, Built-In Range, Dishwasher, Disposal, Oven - Self Cleaning, Range Hood, Water Heater - Tankless, Refrigerator, Washer, Dryer - Electric
Heat Source Natural Gas
Exterior
Parking Features Garage - Front Entry
Garage Spaces 2.0
Utilities Available Natural Gas Available, Phone Available, Electric Available, Cable TV Available
Water Access N
Roof Type Architectural Shingle
Accessibility None
Attached Garage 2
Total Parking Spaces 2
Garage Y
Building
Story 1
Foundation Crawl Space
Sewer Public Sewer
Water Public
Architectural Style Farmhouse/National Folk
Level or Stories 1
Additional Building Above Grade
New Construction Y
Schools
School District Cape Henlopen
Others
Pets Allowed Y
Senior Community No
Tax ID 234-02.00-199.00
Ownership Fee Simple
SqFt Source Estimated
Special Listing Condition Standard
Pets Allowed Cats OK, Dogs OK
Read Less
Want to know what your home might be worth? Contact us for a FREE valuation!

Our team is ready to help you sell your home for the highest possible price ASAP

Bought with Non Member • Non Subscribing Office

GET MORE INFORMATION





