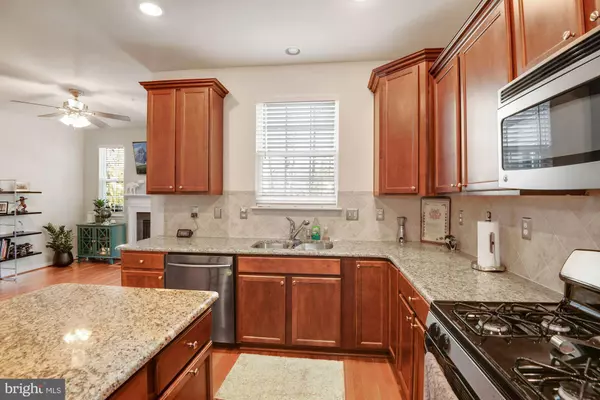$482,500
$465,000
3.8%For more information regarding the value of a property, please contact us for a free consultation.
7409 MACON DR Glen Burnie, MD 21060
3 Beds
4 Baths
2,458 SqFt
Key Details
Sold Price $482,500
Property Type Townhouse
Sub Type End of Row/Townhouse
Listing Status Sold
Purchase Type For Sale
Square Footage 2,458 sqft
Price per Sqft $196
Subdivision Tanyard Springs
MLS Listing ID MDAA2024028
Sold Date 03/10/22
Style Colonial
Bedrooms 3
Full Baths 2
Half Baths 2
HOA Fees $92/mo
HOA Y/N Y
Abv Grd Liv Area 1,984
Originating Board BRIGHT
Year Built 2012
Annual Tax Amount $4,081
Tax Year 2021
Lot Size 2,160 Sqft
Acres 0.05
Property Description
**Offers, if any, due Mon 2/21 by 5pm** Don't miss this rarely-available 3-bed, 2-full bath, 2-half bath end-unit townhome in sought after Tanyard Springs, backing to wooded area! Enter to gleaming hardwood floors throughout the main level, including formal dining, kitchen, living room and family room. Kitchen boasts gorgeous wood cabinets, stainless steel appliances, granite countertops, recessed lighting and spacious island, perfect for meal prepping or entertaining guests. Cozy up by the gas fireplace in the large family room, overlooking the wooded area or step outside to your private deck to enjoy your morning coffee. Convenient main-level powder room. Large owner's suite with vaulted ceiling, two walk-in closets and spa-like bath, including dual-sink vanity, tiled floors, oversized stand-up shower and garden tub. Two additional generously sized bedrooms, additional full bath, and laundry room complete the upper level. Spacious lower level with newer laminate flooring offers separate exterior entrance, bonus room and half bath, perfect for movie night or an in-home office. Fully-fenced backyard patio with private outdoor dining space on deck is a must-see! Plenty of parking via a two-car garage with a long driveway plus ample guest parking throughout. Roof replaced in 2021! Enjoy the endless community amenities including walking trails, tennis courts, basketball courts, tot lots, outdoor pool with splash pad and fitness center. Just minutes to everything: BWI airport, Costco, Giant, ALDI, Sprouts Farmers Market, restaurants and more!
Location
State MD
County Anne Arundel
Zoning RESIDENTIAL
Interior
Interior Features Ceiling Fan(s), Carpet, Crown Moldings, Floor Plan - Traditional, Dining Area, Kitchen - Gourmet, Recessed Lighting, Upgraded Countertops, Wood Floors
Hot Water Natural Gas
Heating Central
Cooling Central A/C
Flooring Carpet, Hardwood, Laminate Plank
Fireplaces Number 1
Fireplaces Type Gas/Propane
Equipment Dishwasher, Refrigerator, Built-In Microwave, Oven/Range - Gas, Disposal, Stainless Steel Appliances
Fireplace Y
Appliance Dishwasher, Refrigerator, Built-In Microwave, Oven/Range - Gas, Disposal, Stainless Steel Appliances
Heat Source Natural Gas
Exterior
Exterior Feature Patio(s), Deck(s)
Parking Features Garage - Front Entry
Garage Spaces 4.0
Amenities Available Pool - Outdoor, Fitness Center, Tot Lots/Playground, Community Center
Water Access N
Accessibility None
Porch Patio(s), Deck(s)
Attached Garage 2
Total Parking Spaces 4
Garage Y
Building
Story 3
Foundation Slab
Sewer Public Sewer
Water Public
Architectural Style Colonial
Level or Stories 3
Additional Building Above Grade, Below Grade
New Construction N
Schools
Elementary Schools Marley
Middle Schools Marley
High Schools Glen Burnie
School District Anne Arundel County Public Schools
Others
HOA Fee Include Pool(s),Health Club,Snow Removal,Common Area Maintenance
Senior Community No
Tax ID 020379790234242
Ownership Fee Simple
SqFt Source Assessor
Special Listing Condition Standard
Read Less
Want to know what your home might be worth? Contact us for a FREE valuation!

Our team is ready to help you sell your home for the highest possible price ASAP

Bought with Oluwaseyi John Falana • EXP Realty, LLC

GET MORE INFORMATION





