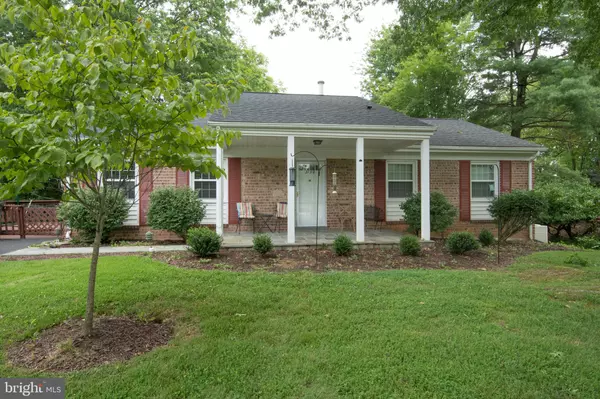$650,000
$645,000
0.8%For more information regarding the value of a property, please contact us for a free consultation.
2190 STRATTON DR Potomac, MD 20854
4 Beds
3 Baths
2,492 SqFt
Key Details
Sold Price $650,000
Property Type Single Family Home
Sub Type Detached
Listing Status Sold
Purchase Type For Sale
Square Footage 2,492 sqft
Price per Sqft $260
Subdivision Potomac Woods
MLS Listing ID MDMC720018
Sold Date 09/29/20
Style Raised Ranch/Rambler
Bedrooms 4
Full Baths 3
HOA Y/N N
Abv Grd Liv Area 1,392
Originating Board BRIGHT
Year Built 1964
Annual Tax Amount $8,021
Tax Year 2019
Lot Size 9,200 Sqft
Acres 0.21
Property Description
Unbelievable all-brick house at an unbelievable price! Well designed and well cared for. One of the most sought-after neighborhoods in Potomac. Beautiful hardwood floors on main and basement levels. Large eat-in kitchen with exposed brick wall, finished basement with exposed brick wall and wood burning fireplace. Walkout basement access to beautiful fenced backyard. Updates include refurbished roof, new windows, updated sliding door in the basement, new storm doors and newly-renovated master bath. Minutes from major highways and Shopping. Enjoy living minutes to Park Potomac, Cabin John Mall, I-270 and more. Conveniently located with easy commute to downtown DC, Bethesda, Rockville and Northern Virginia. Schedule showing online SAFE SHOWING PRECAUTIONS PLEASE FOLLOW CDC GUIDELINES Please bring your own masks and gloves to wear inside the home.
Location
State MD
County Montgomery
Zoning R90
Rooms
Other Rooms Primary Bedroom
Basement Walkout Level, Fully Finished
Main Level Bedrooms 3
Interior
Interior Features Breakfast Area, Dining Area, Kitchen - Eat-In, Primary Bath(s), Pantry, Walk-in Closet(s)
Hot Water Natural Gas
Heating Central, Forced Air
Cooling Central A/C, Ceiling Fan(s), Heat Pump(s)
Flooring Hardwood
Fireplaces Number 1
Fireplaces Type Brick, Wood
Equipment Dishwasher, Disposal, Dryer, Refrigerator, Washer, Microwave, Oven - Double, Oven/Range - Electric
Furnishings No
Fireplace Y
Window Features Double Pane,Energy Efficient
Appliance Dishwasher, Disposal, Dryer, Refrigerator, Washer, Microwave, Oven - Double, Oven/Range - Electric
Heat Source Natural Gas
Laundry Basement
Exterior
Exterior Feature Deck(s), Porch(es)
Garage Spaces 2.0
Fence Wood, Rear
Utilities Available Natural Gas Available, Cable TV Available, Electric Available, Sewer Available, Water Available
Water Access N
View Garden/Lawn
Roof Type Shingle
Accessibility None
Porch Deck(s), Porch(es)
Total Parking Spaces 2
Garage N
Building
Lot Description Rear Yard
Story 2
Sewer Public Sewer
Water Public
Architectural Style Raised Ranch/Rambler
Level or Stories 2
Additional Building Above Grade, Below Grade
Structure Type Brick,Dry Wall
New Construction N
Schools
Elementary Schools Ritchie Park
Middle Schools Julius West
High Schools Richard Montgomery
School District Montgomery County Public Schools
Others
Senior Community No
Tax ID 160400189282
Ownership Fee Simple
SqFt Source Assessor
Horse Property N
Special Listing Condition Standard
Read Less
Want to know what your home might be worth? Contact us for a FREE valuation!

Our team is ready to help you sell your home for the highest possible price ASAP

Bought with Andrew A Peers • Compass

GET MORE INFORMATION





