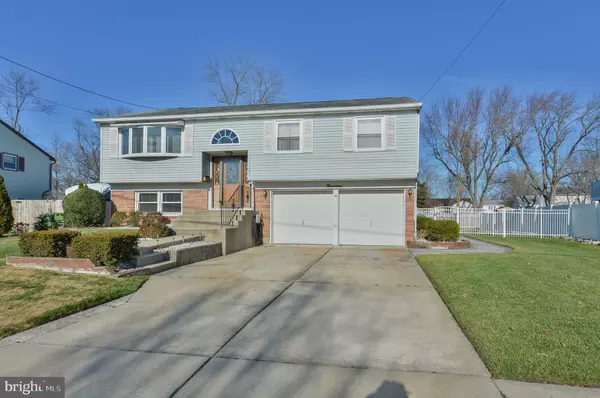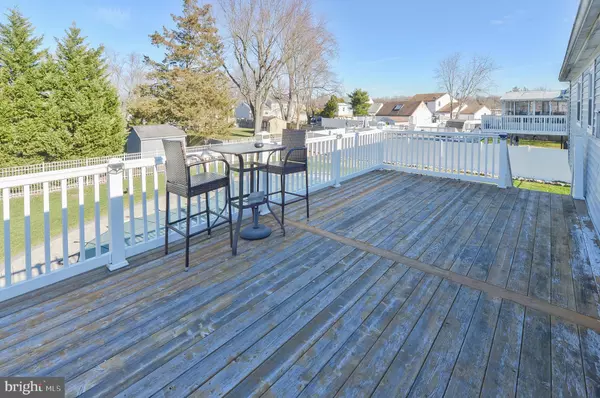$375,000
$365,000
2.7%For more information regarding the value of a property, please contact us for a free consultation.
19 SUSSEX RD Marlton, NJ 08053
4 Beds
2 Baths
1,758 SqFt
Key Details
Sold Price $375,000
Property Type Single Family Home
Sub Type Detached
Listing Status Sold
Purchase Type For Sale
Square Footage 1,758 sqft
Price per Sqft $213
Subdivision Heritage Village
MLS Listing ID NJBL2012830
Sold Date 02/17/22
Style Bi-level
Bedrooms 4
Full Baths 2
HOA Y/N N
Abv Grd Liv Area 1,758
Originating Board BRIGHT
Year Built 1958
Annual Tax Amount $7,193
Tax Year 2021
Lot Size 10,890 Sqft
Acres 0.25
Lot Dimensions 0.00 x 0.00
Property Description
This one is picture perfect, in great shape, and includes a fully fenced, private back yard with an inground pool! This wonderful home as great curb appeal and the manicured exterior lets you know that you're about to enter a home that's been well-kept throughout its years. Hardwood flooring extends throughout the home, all the walls are neutral making it the perfect backdrop for your furnishings. There's a large Living room and a huge Kitchen/Dining area with lots of natural maple cabinetry, neutral countertops and tiled backsplash & floor, stainless steel appliances plus space for a large dining table. Recessed lighting keeps everything light and bright. This level has 3 Bedrooms and an all updated main bath with wood look tiled floor, tiled shower, white vanity and coordinating mirrored/storage cabinetry. The lower level has been re-configured into a Bedroom, Sitting area/Office with a Kitchenette plus a Sun Room/Family Room addition that has studded walls ready for your finishes. There's a full bathroom with a pedestal sink and walk in shower, which is readily accessible from the pool area. This are could be used as an inlaw/blended family suite or for your immediate family needs. You're gonna love this back yard with a huge deck off the main floor, and the paver patio surrounding the inground pool with spa. Imagine all the fun and entertaining you will be able to do! Walk to the local Evesham schools, have quick and easy access to major highways, eateries and shopping areas. It's a quick trip to Philadelphia and the shore points! This home is a great way to start the new year! Do it now!
Location
State NJ
County Burlington
Area Evesham Twp (20313)
Zoning MD
Rooms
Other Rooms Living Room, Dining Room, Bedroom 2, Bedroom 3, Kitchen, Family Room, Bedroom 1, Office, Additional Bedroom
Main Level Bedrooms 3
Interior
Interior Features Ceiling Fan(s), Chair Railings, Floor Plan - Traditional, Kitchen - Eat-In, Recessed Lighting, Kitchenette, Stall Shower, Window Treatments, Wood Floors
Hot Water Natural Gas
Heating Forced Air
Cooling Central A/C
Flooring Ceramic Tile, Hardwood
Equipment Built-In Range, Built-In Microwave, Disposal, Dishwasher, Dryer, Refrigerator, Washer
Fireplace N
Appliance Built-In Range, Built-In Microwave, Disposal, Dishwasher, Dryer, Refrigerator, Washer
Heat Source Natural Gas
Laundry Lower Floor
Exterior
Exterior Feature Deck(s)
Parking Features Garage - Front Entry, Inside Access
Garage Spaces 3.0
Water Access N
Roof Type Shingle
Accessibility 2+ Access Exits
Porch Deck(s)
Attached Garage 1
Total Parking Spaces 3
Garage Y
Building
Story 1.5
Foundation Slab
Sewer Public Sewer
Water Public
Architectural Style Bi-level
Level or Stories 1.5
Additional Building Above Grade, Below Grade
Structure Type Dry Wall
New Construction N
Schools
School District Evesham Township
Others
Senior Community No
Tax ID 13-00027 15-00026
Ownership Fee Simple
SqFt Source Assessor
Special Listing Condition Standard
Read Less
Want to know what your home might be worth? Contact us for a FREE valuation!

Our team is ready to help you sell your home for the highest possible price ASAP

Bought with Jeffrey P Amsden • EXP Realty, LLC
GET MORE INFORMATION





