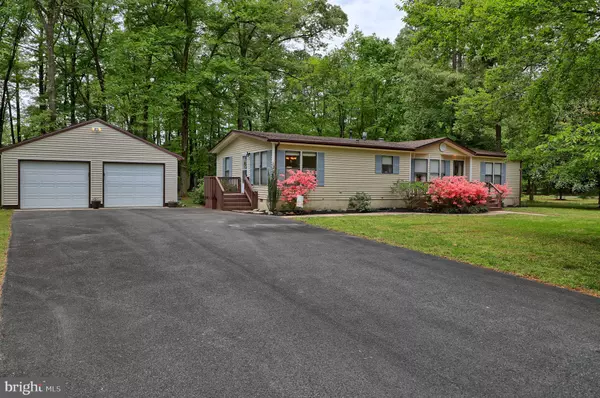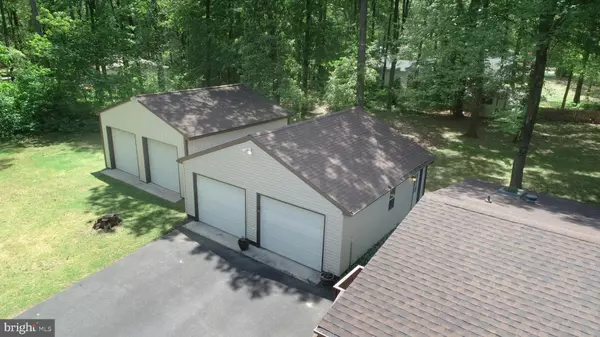$280,000
$269,000
4.1%For more information regarding the value of a property, please contact us for a free consultation.
24391 KENT DR Millsboro, DE 19966
3 Beds
2 Baths
1,656 SqFt
Key Details
Sold Price $280,000
Property Type Manufactured Home
Sub Type Manufactured
Listing Status Sold
Purchase Type For Sale
Square Footage 1,656 sqft
Price per Sqft $169
Subdivision Woodlands Of Millsboro
MLS Listing ID DESU183192
Sold Date 06/24/21
Style Class C
Bedrooms 3
Full Baths 2
HOA Fees $8/ann
HOA Y/N Y
Abv Grd Liv Area 1,656
Originating Board BRIGHT
Year Built 1989
Annual Tax Amount $636
Tax Year 2020
Lot Size 1.170 Acres
Acres 1.17
Property Description
Nestled in the quiet countryside of Millsboro with convenient access to major roadways, this charming 3 bedroom 2 bathroom rancher is centrally located, just a short drive to Delaware beaches, tax free shopping and ample local restaurants and grocery stores! The gorgeous, colorful landscaping surrounding the home attracts hummingbirds and various woodpeckers all season long. Upon entry, you're welcomed into the spacious living area with a cozy, stone surround fireplace and sparkling hardwood flooring flowing throughout. Break out your inner chef in the kitchen with a large pantry and ample cabinet and counter space for all your storage needs! Unwind after long days in your generous owner's bedroom with an en suite bathroom equipped with a dual vanity and standing shower. Two additional bedrooms and another full bathroom allow plenty of space for all your loved ones! Spend your evenings on your back deck watching the wildlife exploring your backyard and the trees beyond it. This property is also equipped with a detached two-car gargage, pole barn with workshop and storage shed, perfect for all your toys and crafts! Don't miss your opportunity to live in this charming rancher on over an acre of land in the heart of Sussex County - schedule your private tour today!
Location
State DE
County Sussex
Area Dagsboro Hundred (31005)
Zoning GR
Rooms
Main Level Bedrooms 3
Interior
Interior Features Carpet, Ceiling Fan(s), Combination Kitchen/Dining, Crown Moldings, Dining Area, Entry Level Bedroom, Family Room Off Kitchen, Floor Plan - Open, Kitchen - Eat-In, Kitchen - Island, Kitchen - Table Space, Pantry, Primary Bath(s), Soaking Tub
Hot Water Propane, Instant Hot Water
Heating Forced Air
Cooling Central A/C, Ceiling Fan(s)
Fireplaces Number 1
Fireplaces Type Gas/Propane
Equipment Built-In Range, Range Hood, Refrigerator, Dishwasher, Disposal, Microwave, Washer, Dryer, Oven - Single, Water Heater - Tankless
Fireplace Y
Appliance Built-In Range, Range Hood, Refrigerator, Dishwasher, Disposal, Microwave, Washer, Dryer, Oven - Single, Water Heater - Tankless
Heat Source Propane - Owned
Laundry Has Laundry, Main Floor
Exterior
Exterior Feature Deck(s)
Parking Features Additional Storage Area, Garage Door Opener
Garage Spaces 4.0
Water Access N
Accessibility None
Porch Deck(s)
Total Parking Spaces 4
Garage Y
Building
Lot Description Front Yard, Rear Yard, SideYard(s), Rural, Private, Trees/Wooded
Story 1
Sewer Community Septic Tank, Private Septic Tank
Water Community, Well-Shared
Architectural Style Class C
Level or Stories 1
Additional Building Above Grade, Below Grade
New Construction N
Schools
School District Indian River
Others
Senior Community No
Tax ID 133-20.00-114.00
Ownership Fee Simple
SqFt Source Estimated
Security Features Smoke Detector,Carbon Monoxide Detector(s)
Special Listing Condition Standard
Read Less
Want to know what your home might be worth? Contact us for a FREE valuation!

Our team is ready to help you sell your home for the highest possible price ASAP

Bought with JEFFREY KEMP • Coldwell Banker Resort Realty - Seaford

GET MORE INFORMATION





