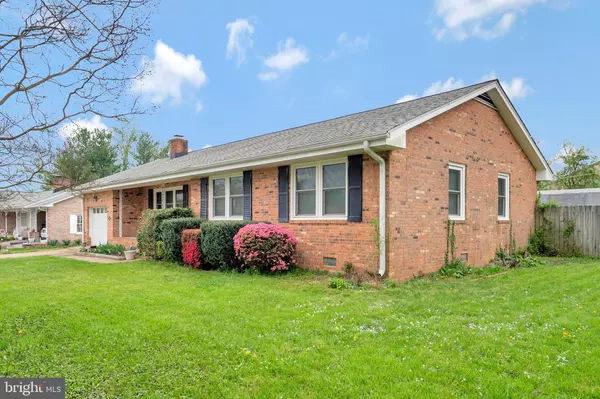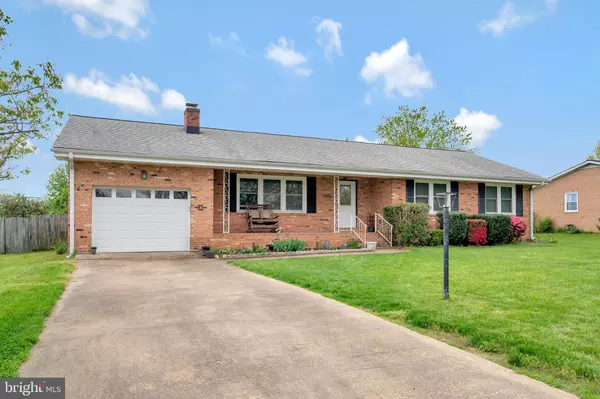$289,000
$279,900
3.3%For more information regarding the value of a property, please contact us for a free consultation.
12012 WHEATON RD Fredericksburg, VA 22407
3 Beds
2 Baths
1,680 SqFt
Key Details
Sold Price $289,000
Property Type Single Family Home
Sub Type Detached
Listing Status Sold
Purchase Type For Sale
Square Footage 1,680 sqft
Price per Sqft $172
Subdivision Sheraton Hills
MLS Listing ID VASP230492
Sold Date 05/19/21
Style Ranch/Rambler
Bedrooms 3
Full Baths 2
HOA Y/N N
Abv Grd Liv Area 1,680
Originating Board BRIGHT
Year Built 1970
Annual Tax Amount $1,768
Tax Year 2020
Lot Size 0.342 Acres
Acres 0.34
Lot Dimensions 102 x 146
Property Description
One level brick home with just under 1,700 sq feet of living space minutes to shopping, commuter lots, I-95, downtown and VRE. Roof, windows, furnace, a/c, and hot water heater all updated!. Hardwoods throughout most of main level. Living room has a wood burning fireplace with a brick hearth and wood mantel. Master bedroom with full private bath and generous sized second and third bedrooms. Approximatley 1/3 acre lot, fenced rear yard with a 12 x 24 storage shed and a concrete front porch. Add your cosmetic touches and make this house your own!
Location
State VA
County Spotsylvania
Zoning R1
Rooms
Other Rooms Living Room, Dining Room, Primary Bedroom, Bedroom 2, Bedroom 3, Kitchen, Foyer, Laundry
Main Level Bedrooms 3
Interior
Interior Features Attic, Dining Area, Floor Plan - Traditional, Kitchen - Country, Tub Shower, Wood Floors, Entry Level Bedroom
Hot Water Electric
Heating Forced Air
Cooling Heat Pump(s)
Flooring Carpet, Hardwood, Laminated, Vinyl
Fireplaces Number 1
Fireplaces Type Brick, Mantel(s), Wood
Equipment Dishwasher, Disposal, Dryer - Electric, Microwave, Oven - Single, Oven/Range - Electric, Washer, Water Heater
Fireplace Y
Appliance Dishwasher, Disposal, Dryer - Electric, Microwave, Oven - Single, Oven/Range - Electric, Washer, Water Heater
Heat Source Natural Gas
Laundry Main Floor
Exterior
Exterior Feature Patio(s), Porch(es)
Parking Features Garage - Front Entry, Garage Door Opener, Inside Access
Garage Spaces 5.0
Fence Privacy, Rear, Wood
Water Access N
View City, Street
Roof Type Shingle
Street Surface Black Top
Accessibility None
Porch Patio(s), Porch(es)
Road Frontage City/County
Attached Garage 1
Total Parking Spaces 5
Garage Y
Building
Lot Description Front Yard, Level, Rear Yard, Road Frontage
Story 1
Foundation Crawl Space
Sewer Public Sewer
Water Public
Architectural Style Ranch/Rambler
Level or Stories 1
Additional Building Above Grade, Below Grade
Structure Type Dry Wall
New Construction N
Schools
Elementary Schools Salem
Middle Schools Chancellor
High Schools Chancellor
School District Spotsylvania County Public Schools
Others
Pets Allowed N
Senior Community No
Tax ID 22B2-9-
Ownership Fee Simple
SqFt Source Estimated
Acceptable Financing Cash, Conventional, FHA, VA
Listing Terms Cash, Conventional, FHA, VA
Financing Cash,Conventional,FHA,VA
Special Listing Condition Standard
Read Less
Want to know what your home might be worth? Contact us for a FREE valuation!

Our team is ready to help you sell your home for the highest possible price ASAP

Bought with Sherri A Stewart • EXP Realty, LLC
GET MORE INFORMATION





