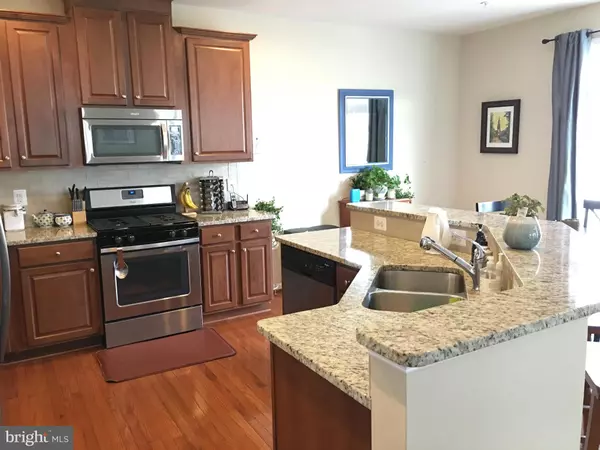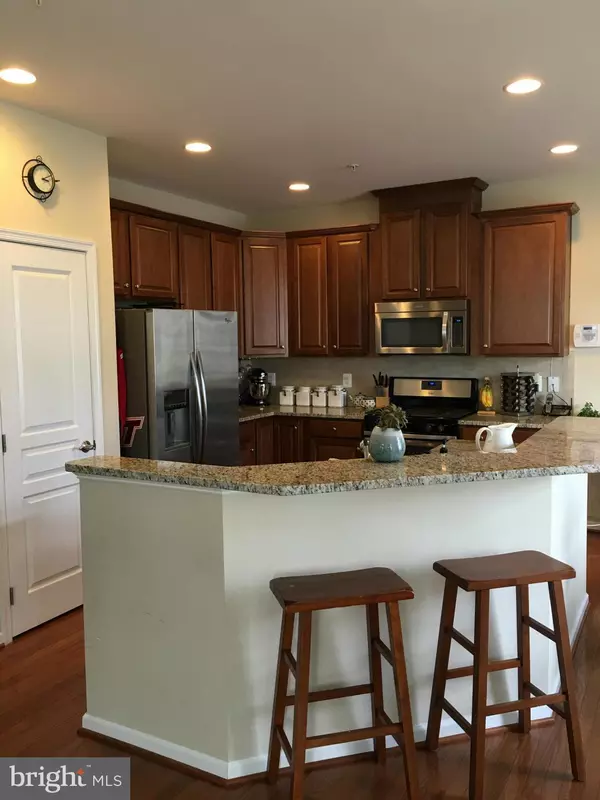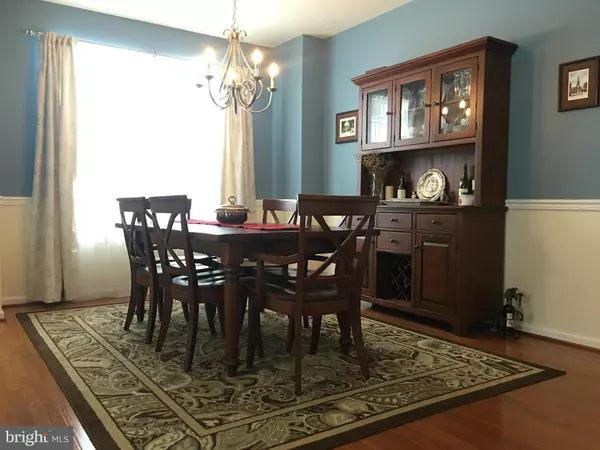$458,000
$448,000
2.2%For more information regarding the value of a property, please contact us for a free consultation.
43973 SWIFT FOX DR California, MD 20619
3 Beds
4 Baths
3,300 SqFt
Key Details
Sold Price $458,000
Property Type Single Family Home
Sub Type Detached
Listing Status Sold
Purchase Type For Sale
Square Footage 3,300 sqft
Price per Sqft $138
Subdivision Wildewood
MLS Listing ID MDSM2007074
Sold Date 06/15/22
Style Colonial
Bedrooms 3
Full Baths 3
Half Baths 1
HOA Fees $100/ann
HOA Y/N Y
Abv Grd Liv Area 2,500
Originating Board BRIGHT
Year Built 2012
Annual Tax Amount $3,451
Tax Year 2022
Property Description
Wonderful Colonial has 2 car garage with fenced yard and large deck. Full finished basement with walk up and full bath with rec room and storage areas. Main level has hardwood flooring in dining , breakfast room, kitchen and great room has carpet with fireplace. Kitchen has tile and granite counters with gas cooking. All bedrooms are large. Lower level rec room could be used as a 4th bedroom if needed. Call today
Location
State MD
County Saint Marys
Zoning RESIDENTIAL
Rooms
Other Rooms Dining Room, Primary Bedroom, Bedroom 2, Bedroom 3, Kitchen, Family Room, Great Room
Basement Connecting Stairway, Fully Finished, Daylight, Full, Walkout Stairs
Interior
Interior Features Breakfast Area, Dining Area
Hot Water Natural Gas
Heating Heat Pump(s)
Cooling Heat Pump(s)
Fireplaces Number 1
Fireplaces Type Gas/Propane
Fireplace Y
Heat Source Natural Gas
Laundry Upper Floor, Has Laundry
Exterior
Parking Features Garage - Front Entry
Garage Spaces 2.0
Amenities Available Basketball Courts, Club House, Common Grounds, Pool - Outdoor
Water Access N
Accessibility None
Attached Garage 2
Total Parking Spaces 2
Garage Y
Building
Story 3
Foundation Concrete Perimeter
Sewer Public Sewer
Water Public
Architectural Style Colonial
Level or Stories 3
Additional Building Above Grade, Below Grade
New Construction N
Schools
Elementary Schools Evergreen
Middle Schools Leonardtown
High Schools Leonardtown
School District St. Mary'S County Public Schools
Others
Pets Allowed Y
Senior Community No
Tax ID 1903086526
Ownership Other
Special Listing Condition Standard
Pets Allowed Case by Case Basis
Read Less
Want to know what your home might be worth? Contact us for a FREE valuation!

Our team is ready to help you sell your home for the highest possible price ASAP

Bought with Cynthia Lisa • RE/MAX One

GET MORE INFORMATION





