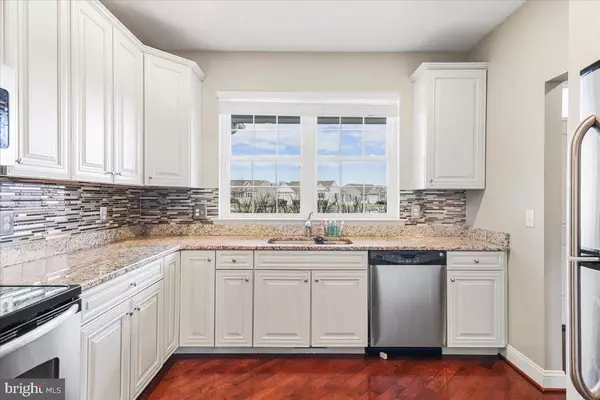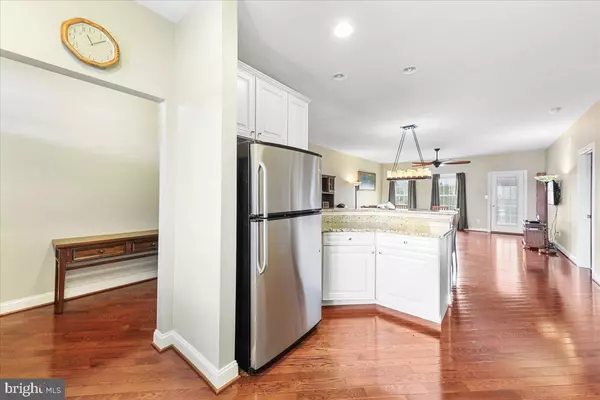$400,000
$399,900
For more information regarding the value of a property, please contact us for a free consultation.
16749 FLATSTONE CIR Milton, DE 19968
3 Beds
2 Baths
1,860 SqFt
Key Details
Sold Price $400,000
Property Type Single Family Home
Sub Type Detached
Listing Status Sold
Purchase Type For Sale
Square Footage 1,860 sqft
Price per Sqft $215
Subdivision Windstone
MLS Listing ID DESU2016632
Sold Date 04/22/22
Style Coastal
Bedrooms 3
Full Baths 2
HOA Fees $132/qua
HOA Y/N Y
Abv Grd Liv Area 1,860
Originating Board BRIGHT
Year Built 2011
Annual Tax Amount $1,375
Tax Year 2021
Lot Size 10,890 Sqft
Acres 0.25
Lot Dimensions 43.00 x 122.00
Property Description
Tucked away on a quiet cul-de-sac in the highly sought after Windstone community, you will love the
quiet privacy of this neighborhood without sacrificing easy access to all the best shops, dining
and amenities that downtown Milton and downtown Lewes have to offer. Located just a quick
drive to the sparkling sand of Lewes Beach, this community boasts incredible amenities that
includes a sprawling clubhouse, outdoor pool, fitness room, shuffleboard and so much more
including all your necessary lawn care! From the moment you arrive, youre greeted with plenty
of curb appeal and a charming covered front porch the perfect spot to relax with your morning cup of
coffee. Step inside where you will immediately feel at home in the open concept entertainment space. An effortless flow guides you from the living room to dining area, emphasized by beautiful hardwood flooring. The chef of the family will adore the gorgeous kitchen fitted with luxe granite countertops, plenty of cabinetry and stainless-steel appliances throughout plus, bonus breakfast bar seating for even more space
to enjoy. The entertainment space continues outside on your large screened-in porch. Relax
after a long day or enjoy a meal while overlooking your backyard. Back inside, theres still so much more space to enjoy. All three bedrooms are bright and spacious, but the master suite is a true retreat. Offering tons of space to relax, a large walk-in closet and private porch access, this is the perfect place to call your own. A large ensuite bath with dual vanity and walk-in shower is the cherry on top. The remaining two bedrooms share the second full bath, with another dual vanity and shower/tub combination. This gorgeous home has so much more to offer, including an attached 2-car garage, included generator, central vacuum, spacious laundry room and so much more. Why wait to buy new when this home already has everything you are looking for and is available? Call today to schedule your private showing!
Location
State DE
County Sussex
Area Broadkill Hundred (31003)
Zoning AR-1
Rooms
Other Rooms Living Room, Dining Room, Kitchen
Main Level Bedrooms 3
Interior
Interior Features Carpet, Ceiling Fan(s), Central Vacuum, Combination Dining/Living, Combination Kitchen/Dining, Combination Kitchen/Living, Entry Level Bedroom, Floor Plan - Open, Kitchen - Gourmet, Primary Bath(s), Recessed Lighting, Sprinkler System, Stall Shower, Tub Shower, Upgraded Countertops, Walk-in Closet(s), Wood Floors
Hot Water Tankless, Propane
Heating Heat Pump - Gas BackUp
Cooling Central A/C
Flooring Carpet, Wood, Vinyl
Equipment Built-In Microwave, Central Vacuum, Dishwasher, Dryer - Electric, Microwave, Oven - Single, Oven/Range - Electric, Refrigerator, Stainless Steel Appliances, Washer, Water Heater - Tankless
Furnishings No
Fireplace N
Appliance Built-In Microwave, Central Vacuum, Dishwasher, Dryer - Electric, Microwave, Oven - Single, Oven/Range - Electric, Refrigerator, Stainless Steel Appliances, Washer, Water Heater - Tankless
Heat Source Electric
Laundry Main Floor, Washer In Unit, Dryer In Unit
Exterior
Exterior Feature Porch(es), Enclosed, Screened
Parking Features Garage - Front Entry, Garage Door Opener
Garage Spaces 4.0
Utilities Available Cable TV Available, Electric Available
Amenities Available Billiard Room, Club House, Common Grounds, Community Center, Exercise Room, Fitness Center, Game Room, Pool - Outdoor, Shuffleboard, Meeting Room, Party Room
Water Access N
Roof Type Shingle
Accessibility 2+ Access Exits, Doors - Swing In, Level Entry - Main
Porch Porch(es), Enclosed, Screened
Attached Garage 2
Total Parking Spaces 4
Garage Y
Building
Lot Description Cul-de-sac, SideYard(s), Rear Yard, Front Yard, Backs to Trees
Story 1
Foundation Crawl Space
Sewer Public Sewer
Water Public
Architectural Style Coastal
Level or Stories 1
Additional Building Above Grade, Below Grade
Structure Type Dry Wall
New Construction N
Schools
Elementary Schools Milton
Middle Schools Mariner
High Schools Cape Henlopen
School District Cape Henlopen
Others
Pets Allowed Y
HOA Fee Include Common Area Maintenance,Lawn Maintenance,Pool(s),Snow Removal
Senior Community No
Tax ID 235-22.00-1064.00
Ownership Fee Simple
SqFt Source Assessor
Acceptable Financing Cash, Conventional
Horse Property N
Listing Terms Cash, Conventional
Financing Cash,Conventional
Special Listing Condition Standard
Pets Allowed Cats OK, Dogs OK
Read Less
Want to know what your home might be worth? Contact us for a FREE valuation!

Our team is ready to help you sell your home for the highest possible price ASAP

Bought with BRIDGET K TOUHEY • Long & Foster Real Estate, Inc.

GET MORE INFORMATION





