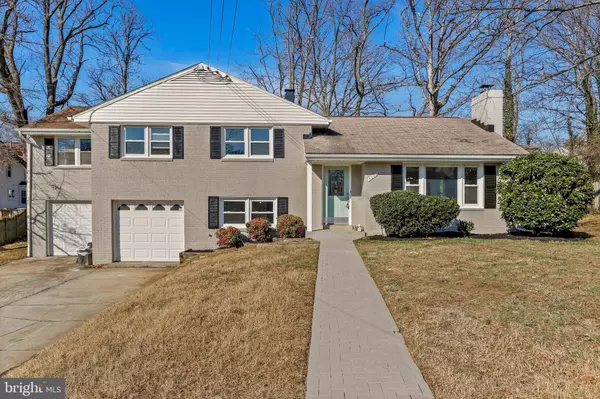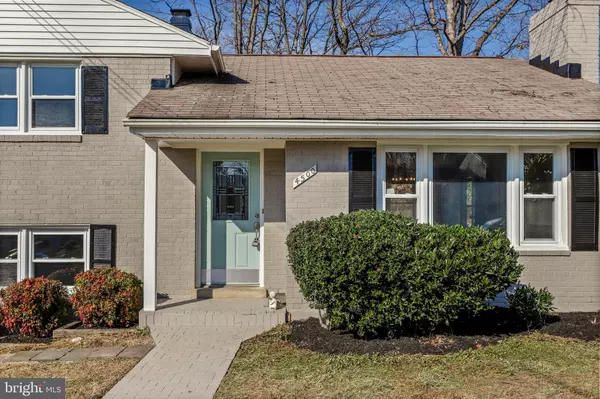$780,000
$750,000
4.0%For more information regarding the value of a property, please contact us for a free consultation.
4500 KLING DR Alexandria, VA 22312
4 Beds
3 Baths
2,800 SqFt
Key Details
Sold Price $780,000
Property Type Single Family Home
Sub Type Detached
Listing Status Sold
Purchase Type For Sale
Square Footage 2,800 sqft
Price per Sqft $278
Subdivision Lincolnia Hills
MLS Listing ID VAFX2037336
Sold Date 02/11/22
Style Split Level
Bedrooms 4
Full Baths 2
Half Baths 1
HOA Y/N N
Abv Grd Liv Area 1,800
Originating Board BRIGHT
Year Built 1957
Annual Tax Amount $6,438
Tax Year 2021
Lot Size 0.330 Acres
Acres 0.33
Property Description
Welcome to this gorgeous renovation on an amazing lot in a fantastic location! This home is renovated top to bottom and shines throughout. This home is larger than the advertised square footage. Enter into an amazing open floorplan on the main level with a living room with a cozy fireplace, kitchen with center island with gorgeous views of the green fenced backyard in the back and the street in the front there are windows at every corner. A sunroom off the kitchen offers additional space to entertain or a potential office. There are three bedrooms on the upper level with two renovated baths. There is a fully finished lower level with a laundry/utility room, additional bedroom, full bath, and two-car garage. There is a large flat backyard that is very useful for tot/lot, vegetable gardens. Close to all conveniences, downtown Old Town Alexandria, 236, minutes to DC, Pentagon, and Amazon HQ2, and the new Landmark town center offering a ton of restaurants and shopping options.
Location
State VA
County Fairfax
Zoning 130
Rooms
Basement Daylight, Full
Interior
Interior Features Attic, Breakfast Area, Built-Ins, Carpet, Ceiling Fan(s), Combination Dining/Living, Crown Moldings, Dining Area, Family Room Off Kitchen, Floor Plan - Open, Formal/Separate Dining Room, Kitchen - Eat-In, Kitchen - Gourmet, Kitchen - Table Space, Pantry, Primary Bath(s), Recessed Lighting, Tub Shower, Upgraded Countertops, Walk-in Closet(s), Window Treatments, Wood Floors, Other
Hot Water Natural Gas
Heating Forced Air
Cooling Central A/C
Fireplaces Number 1
Equipment Dishwasher, Disposal, Refrigerator, Stove
Fireplace Y
Appliance Dishwasher, Disposal, Refrigerator, Stove
Heat Source Natural Gas
Laundry Dryer In Unit, Basement, Has Laundry, Washer In Unit
Exterior
Parking Features Inside Access
Garage Spaces 2.0
Water Access N
Accessibility None
Attached Garage 2
Total Parking Spaces 2
Garage Y
Building
Story 3
Foundation Other
Sewer Public Sewer
Water Public
Architectural Style Split Level
Level or Stories 3
Additional Building Above Grade, Below Grade
New Construction N
Schools
School District Fairfax County Public Schools
Others
Senior Community No
Tax ID 0722 06 0176
Ownership Fee Simple
SqFt Source Assessor
Horse Property N
Special Listing Condition Standard
Read Less
Want to know what your home might be worth? Contact us for a FREE valuation!

Our team is ready to help you sell your home for the highest possible price ASAP

Bought with Tasheika Penn • KW United

GET MORE INFORMATION




