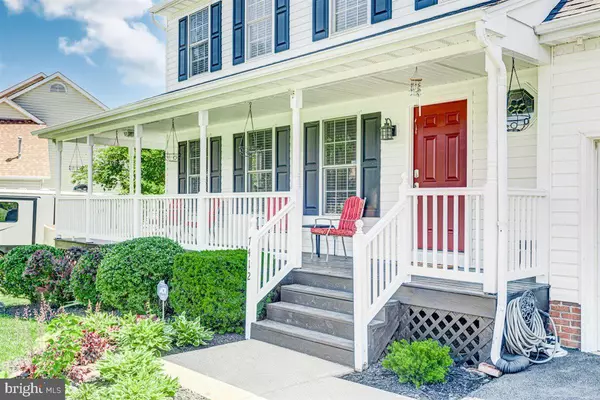$400,000
$389,900
2.6%For more information regarding the value of a property, please contact us for a free consultation.
7412 STERLING DR Fredericksburg, VA 22407
4 Beds
3 Baths
2,176 SqFt
Key Details
Sold Price $400,000
Property Type Single Family Home
Sub Type Detached
Listing Status Sold
Purchase Type For Sale
Square Footage 2,176 sqft
Price per Sqft $183
Subdivision Ashleigh Park
MLS Listing ID VASP230902
Sold Date 06/21/21
Style Colonial
Bedrooms 4
Full Baths 2
Half Baths 1
HOA Fees $10/ann
HOA Y/N Y
Abv Grd Liv Area 2,176
Originating Board BRIGHT
Year Built 1998
Annual Tax Amount $2,298
Tax Year 2020
Lot Size 0.452 Acres
Acres 0.45
Property Description
Don't Miss This Beautiful Move in Ready 4BR, 2.5BA, Colonial Featuring Wrap Around Porch & 6 Foot Wood Fenced-in Backyard. This Home Boasts 4 Large Spacious Bedrooms, 2 Car Garage, Unfinished Double Walk-Out Basement w/ French Doors, Potential for a 5th Bedroom & Opportunities for Refinishing & Personal Touches. Updates include New Roof (2018) w/ 30-Year Shingle, New Water Heater (2021), Attic Heat Pump/AC Replaced (2018), Computer & Internal Fan Replaced in Main Furnace (2010), Kitchen Garbage Disposal Replaced (2017), Brand New Luxury Vinyl Title in Main Bath & Kitchen, Driveway Resurfaced (2019), Newly Finished & Installed Hardwoods in Front Foyer & Formal Living Area. Seller is Presently Investing $5K into Touch-Ups & Repairs, Including a Brand New Composite Deck w/Vinyl Railings, Carpet Replaced (2017), New Faucets in Bathrooms, Fresh Painting & New floor in Primary Bath, Touch-Up Painting in Hallways, Freshly Painted Interior Doors Throughout. Spacious Front & Backyard w/ Large Shed w/Vinyl Siding (8x20ft). Nice Neighborhood in Great Location! Close Proximity to Shopping, Restaurants, Trails, Historic Battlefields & More!**Showings ALL Day, Friday 5/21, Saturday 5/22 & Until 6PM on Sunday 5/23, Offers Due Sunday 5/23 for Review & Response on Monday 5/24**Please Stay Socially Distanced and Follow All Mandated COVID Protocols**
Location
State VA
County Spotsylvania
Zoning RU
Rooms
Other Rooms Living Room, Dining Room, Primary Bedroom, Bedroom 2, Bedroom 3, Kitchen, Family Room, Foyer
Basement Unfinished
Interior
Interior Features Dining Area, Kitchen - Table Space, Attic, Carpet, Ceiling Fan(s), Chair Railings, Crown Moldings
Hot Water Natural Gas
Heating Heat Pump - Gas BackUp
Cooling Ceiling Fan(s), Central A/C
Fireplaces Number 1
Fireplaces Type Gas/Propane
Equipment Built-In Microwave, Built-In Range, Dishwasher, Disposal, Dryer, Icemaker, Oven - Self Cleaning, Washer
Fireplace Y
Appliance Built-In Microwave, Built-In Range, Dishwasher, Disposal, Dryer, Icemaker, Oven - Self Cleaning, Washer
Heat Source Natural Gas
Laundry Upper Floor
Exterior
Exterior Feature Porch(es), Deck(s), Wrap Around
Parking Features Garage - Front Entry
Garage Spaces 2.0
Water Access N
View Street
Roof Type Architectural Shingle
Accessibility >84\" Garage Door, Level Entry - Main
Porch Porch(es), Deck(s), Wrap Around
Attached Garage 2
Total Parking Spaces 2
Garage Y
Building
Lot Description Rear Yard, Road Frontage, Rural, Trees/Wooded, Landscaping, Front Yard
Story 3
Sewer Public Sewer
Water Public
Architectural Style Colonial
Level or Stories 3
Additional Building Above Grade, Below Grade
New Construction N
Schools
High Schools Riverbend
School District Spotsylvania County Public Schools
Others
Pets Allowed N
Senior Community No
Tax ID 21L2-155-
Ownership Fee Simple
SqFt Source Assessor
Security Features Main Entrance Lock
Acceptable Financing Cash, Conventional, VA, FHA, VHDA
Listing Terms Cash, Conventional, VA, FHA, VHDA
Financing Cash,Conventional,VA,FHA,VHDA
Special Listing Condition Standard
Read Less
Want to know what your home might be worth? Contact us for a FREE valuation!

Our team is ready to help you sell your home for the highest possible price ASAP

Bought with Vicki LeAnn Black • 1st Choice Better Homes & Land, LC

GET MORE INFORMATION




