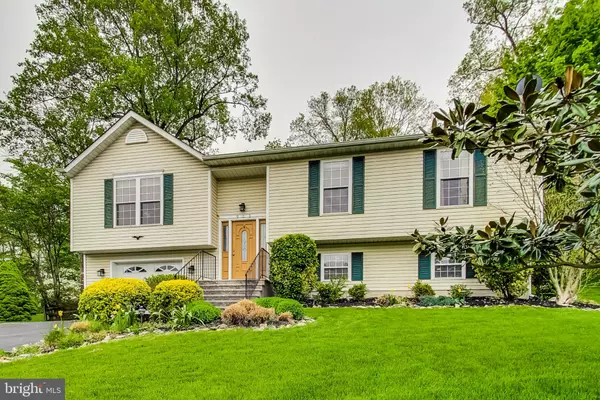$460,000
$449,000
2.4%For more information regarding the value of a property, please contact us for a free consultation.
903 WINDING WAY Mount Airy, MD 21771
3 Beds
3 Baths
1,930 SqFt
Key Details
Sold Price $460,000
Property Type Single Family Home
Sub Type Detached
Listing Status Sold
Purchase Type For Sale
Square Footage 1,930 sqft
Price per Sqft $238
Subdivision Clifton Knolls
MLS Listing ID MDFR2018608
Sold Date 06/15/22
Style Split Level
Bedrooms 3
Full Baths 2
Half Baths 1
HOA Y/N N
Abv Grd Liv Area 1,330
Originating Board BRIGHT
Year Built 1995
Annual Tax Amount $4,515
Tax Year 2022
Lot Size 0.721 Acres
Acres 0.72
Property Description
This is the one you have been waiting for in Mount Airy! Pride of ownership really shows in this beautifully landscaped home on just under 3/4 of an acre on a quiet cul de sac. Location can't be beat - So close to Downtown Mount Airy and future Rails to Trails!
This detached home has 3 bedrooms and 2.5 baths, a large rear deck and one-car garage. Split foyer entrance leads up to the main living area featuring hardwood flooring. Kitchen is off the living area with stainless appliances, ceramic tile flooring, granite countertops and oak cabinets. Dining area is adjacent to the kitchen and has plenty of room for a full-size dining table and hutch or wine cabinet.
Down the hall you will find three bedrooms and a hall bath. Both secondary bedrooms have carpet, ceiling fans and custom closets with both hanging and shelf storage. The hall bath is freshly painted and updated with a newer vanity and fixtures. At the end of the hall is the primary bedroom with en suite bath. Spacious and bright, the primary bedroom overlooks the backyard and even has a door leading to the deck - perfect for a future hot tub!
On the lower level you will find an oversized rec room with plenty of space for both a TV/lounge space and an office or workout space. There is also a half bath here for your convenience and an oversized laundry room with newer washer/dryer and plenty of space for hang-drying or folding. A one-car garage can also be accessed through this level and features plenty of room for extra storage.
The backyard is the real gem - private and well-maintained, there is a large wood deck that is perfect for grilling out or entertaining friends. Large grassy yard is perfect for your furry family members to enjoy! NEW ROOF and gutter guards in 2017, NEW WATER HEATER in 2019.
Location
State MD
County Frederick
Zoning R1
Rooms
Basement Fully Finished, Garage Access
Main Level Bedrooms 3
Interior
Hot Water Electric
Heating Heat Pump(s)
Cooling Central A/C
Flooring Hardwood, Carpet, Ceramic Tile
Equipment Built-In Microwave, Dishwasher, Disposal, Dryer, Exhaust Fan, Oven/Range - Electric, Refrigerator, Stainless Steel Appliances, Washer, Water Heater
Appliance Built-In Microwave, Dishwasher, Disposal, Dryer, Exhaust Fan, Oven/Range - Electric, Refrigerator, Stainless Steel Appliances, Washer, Water Heater
Heat Source Electric
Exterior
Exterior Feature Deck(s)
Parking Features Garage Door Opener, Garage - Front Entry
Garage Spaces 1.0
Water Access N
Roof Type Architectural Shingle
Accessibility None
Porch Deck(s)
Attached Garage 1
Total Parking Spaces 1
Garage Y
Building
Story 3
Foundation Slab
Sewer Public Sewer
Water Public
Architectural Style Split Level
Level or Stories 3
Additional Building Above Grade, Below Grade
New Construction N
Schools
Elementary Schools Twin Ridge
Middle Schools Windsor Knolls
High Schools Linganore
School District Frederick County Public Schools
Others
Pets Allowed Y
Senior Community No
Tax ID 1118393204
Ownership Fee Simple
SqFt Source Assessor
Acceptable Financing Cash, Conventional, FHA, VA
Listing Terms Cash, Conventional, FHA, VA
Financing Cash,Conventional,FHA,VA
Special Listing Condition Standard
Pets Allowed No Pet Restrictions
Read Less
Want to know what your home might be worth? Contact us for a FREE valuation!

Our team is ready to help you sell your home for the highest possible price ASAP

Bought with Joshua L Kenes • Century 21 Redwood Realty
GET MORE INFORMATION





