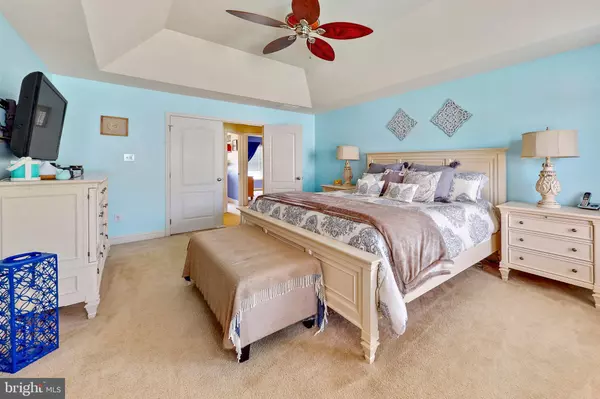$515,000
$450,000
14.4%For more information regarding the value of a property, please contact us for a free consultation.
150 YORKTOWN WAY Swedesboro, NJ 08085
4 Beds
3 Baths
2,724 SqFt
Key Details
Sold Price $515,000
Property Type Single Family Home
Sub Type Detached
Listing Status Sold
Purchase Type For Sale
Square Footage 2,724 sqft
Price per Sqft $189
Subdivision Lexington Hill
MLS Listing ID NJGL275806
Sold Date 08/11/21
Style Colonial
Bedrooms 4
Full Baths 2
Half Baths 1
HOA Y/N N
Abv Grd Liv Area 2,724
Originating Board BRIGHT
Year Built 2003
Annual Tax Amount $12,719
Tax Year 2020
Lot Size 0.272 Acres
Acres 0.27
Lot Dimensions 0.00 x 0.00
Property Description
Get ready for entertaining in this pretty home that boasts a sunny open layout, large rooms and solar panels. The two-story foyer is graced with a dual staircase and wood floors. The formal living room and formal dining room are open to each other (perfect layout for large sit-down holiday meals) and are graced with upgraded wood trim and durable wood laminate floors. Family meals and entertaining are a pleasure in the sundrenched kitchen graced with 42" maple cabinets with crown molding, stainless steel appliances, 18 tile floors and a huge walk-in pantry. Walk out to the spacious paver patio and barbeque while watching the k;ds splashing in the sparkling in-ground Saltwater, Gunite pool. The pool features a tranquil waterfall. Who needs to deal with the crowded beaches when you have your own backyard paradise? The family room has a vaulted ceiling, wide-plank wood floors and lots of oversized windows to let in tons of natural sunlight. On chilly nights, curl up with a glass of wine, in front of the cozy gas fireplace and enjoy the good life. The convenient first floor study is spacious. Escape to the master retreat featuring a large bedroom with a vaulted ceiling, GIGANTIC walk-in closet, and a pretty sunny sitting room. The largest walk-in closet has built-in custom organizers (dont you love this feature!). Pamper yourself in the spa-like master bath. This room offers a double bowl vanity, a garden tub and a separate stall shower. The additional bedrooms are large with generous closet space. Bedrooms 3 and 4 have walk-in closets (bedroom 3 has built-in organizers). The finished basement adds great space for a man cave, a rec room, etc. Save lots of money with the solar panels!!! . This is an OWNED system not leased! Additional amenities include lawn sprinklers, newer AC 2019), newer roof (2016), outdoor lighting and more! Check out the great Kingsway schools. Enjoy an easy commute to Philadelphia, Cherry Hill, Delaware, Delaware County and more.
Location
State NJ
County Gloucester
Area Woolwich Twp (20824)
Zoning RESIDENTIAL
Rooms
Other Rooms Living Room, Dining Room, Primary Bedroom, Sitting Room, Bedroom 2, Bedroom 3, Bedroom 4, Kitchen, Game Room, Family Room, Office, Recreation Room, Hobby Room
Basement Full, Poured Concrete, Partially Finished
Interior
Interior Features Breakfast Area, Ceiling Fan(s), Double/Dual Staircase, Family Room Off Kitchen, Floor Plan - Open, Formal/Separate Dining Room, Kitchen - Island, Pantry, Primary Bath(s), Recessed Lighting
Hot Water Electric
Heating Central, Forced Air
Cooling Central A/C, Ceiling Fan(s)
Fireplaces Number 1
Fireplaces Type Gas/Propane, Heatilator
Equipment Built-In Microwave, Built-In Range, Dishwasher, Oven/Range - Gas
Fireplace Y
Appliance Built-In Microwave, Built-In Range, Dishwasher, Oven/Range - Gas
Heat Source Natural Gas
Exterior
Parking Features Inside Access
Garage Spaces 2.0
Fence Fully, Vinyl
Pool In Ground, Gunite
Water Access N
Accessibility None
Attached Garage 2
Total Parking Spaces 2
Garage Y
Building
Lot Description Landscaping, Poolside
Story 2
Sewer Public Sewer
Water Public
Architectural Style Colonial
Level or Stories 2
Additional Building Above Grade, Below Grade
New Construction N
Schools
Elementary Schools Gov. Charles C. Stratton
Middle Schools Kingsway Regional M.S.
High Schools Kingsway Regional H.S.
School District Kingsway Regional High
Others
Senior Community No
Tax ID 24-00003 28-00020
Ownership Fee Simple
SqFt Source Assessor
Special Listing Condition Standard
Read Less
Want to know what your home might be worth? Contact us for a FREE valuation!

Our team is ready to help you sell your home for the highest possible price ASAP

Bought with Nicholas J Christopher • Century 21 Rauh & Johns

GET MORE INFORMATION





