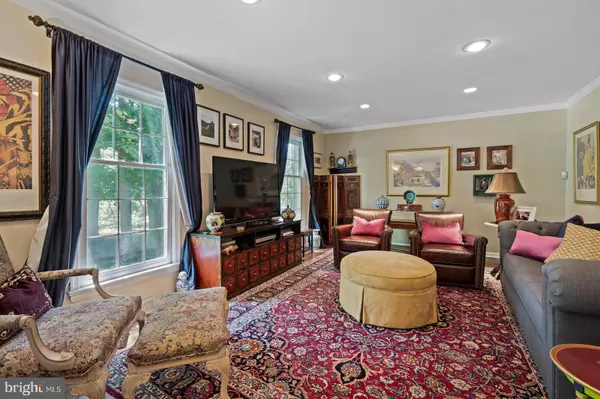$487,500
$499,000
2.3%For more information regarding the value of a property, please contact us for a free consultation.
4505 WELDIN RD Wilmington, DE 19803
4 Beds
3 Baths
3,671 SqFt
Key Details
Sold Price $487,500
Property Type Single Family Home
Sub Type Detached
Listing Status Sold
Purchase Type For Sale
Square Footage 3,671 sqft
Price per Sqft $132
Subdivision Weldin Farms
MLS Listing ID DENC527200
Sold Date 08/03/21
Style Colonial
Bedrooms 4
Full Baths 2
Half Baths 1
HOA Y/N N
Abv Grd Liv Area 2,600
Originating Board BRIGHT
Year Built 1980
Annual Tax Amount $5,013
Tax Year 2020
Lot Size 0.370 Acres
Acres 0.37
Property Description
This captivating colonial style home is nestled in a tranquil setting in North Wilmington and Brandywine School District. The 4 bedroom 2.1 bath home boasts traditional charm while featuring a floor plan and spaces conducive to the flexile living desired by many of todays home buyers. The home is afforded ample options for relaxation and quiet retreat indoors and out. Upon entering, you will be greeted by a welcoming foyer with access to a large, bright living room and formal dining room. The cozy family room offers a relaxing retreat featuring a large wood burning fireplace and built-in cabinets. There is access to a large screened in porch over looking the impeccably maintained, fully fenced in back yard and patio with mature landscaping. You will enjoy a well equipped kitchen, pantry and eat-in dining area. A quiet office can be found beyond the laundry/mud room. The basement is partially finished and offers additional living and storage space. As you ascend to the second floor, a large central hallway awaits. This level features a sizable primary suite, three well proportioned guest bedrooms and main bath. Gleaming hardwood floors are found on the first and second floors. This property is ideally situated within walking distance to Kendrick Park with walking trail, golf course and accessible tike recreational area. Enjoy the bustle of restaurants, shopping, northeast corridor and local rail service, I95 and Rt. 202. Welcome home!!!
Location
State DE
County New Castle
Area Brandywine (30901)
Zoning NC10
Rooms
Other Rooms Living Room, Dining Room, Primary Bedroom, Bedroom 2, Bedroom 3, Bedroom 4, Kitchen, Family Room, Office
Basement Partially Finished
Interior
Hot Water Electric
Heating Forced Air
Cooling Central A/C
Fireplace Y
Heat Source Oil
Exterior
Exterior Feature Patio(s), Porch(es), Screened
Parking Features Inside Access
Garage Spaces 2.0
Water Access N
Accessibility None
Porch Patio(s), Porch(es), Screened
Attached Garage 2
Total Parking Spaces 2
Garage Y
Building
Story 2
Sewer No Septic System
Water Public
Architectural Style Colonial
Level or Stories 2
Additional Building Above Grade, Below Grade
New Construction N
Schools
School District Brandywine
Others
Senior Community No
Tax ID 0611100098
Ownership Fee Simple
SqFt Source Estimated
Special Listing Condition Standard
Read Less
Want to know what your home might be worth? Contact us for a FREE valuation!

Our team is ready to help you sell your home for the highest possible price ASAP

Bought with Keith K Wortham • EXP Realty, LLC

GET MORE INFORMATION





