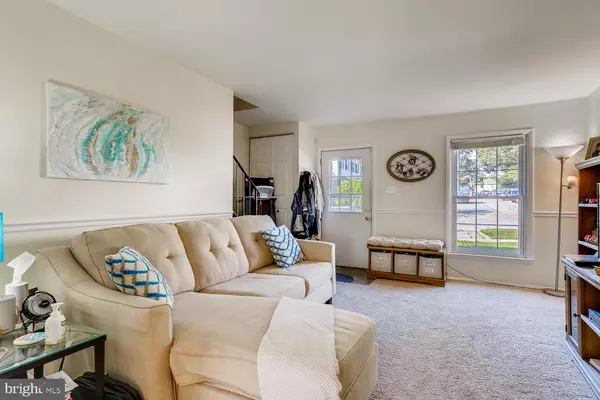$177,900
$181,000
1.7%For more information regarding the value of a property, please contact us for a free consultation.
3409 SALUDA RD Baltimore, MD 21236
3 Beds
2 Baths
1,468 SqFt
Key Details
Sold Price $177,900
Property Type Townhouse
Sub Type Interior Row/Townhouse
Listing Status Sold
Purchase Type For Sale
Square Footage 1,468 sqft
Price per Sqft $121
Subdivision Belmont South
MLS Listing ID MDBC504134
Sold Date 10/20/20
Style Colonial
Bedrooms 3
Full Baths 1
Half Baths 1
HOA Fees $112/mo
HOA Y/N Y
Abv Grd Liv Area 1,056
Originating Board BRIGHT
Year Built 1976
Annual Tax Amount $2,863
Tax Year 2019
Lot Size 1,742 Sqft
Acres 0.04
Property Description
Spacious 3BR/1.5BA Townhouse located in Belmont South! Walk up and settle into this move-in ready home. Once inside take in the abundance of natural light flowing through the open concept main floor. The living room is open to the dining room with chair molding throughout. The kitchen is spacious with a large pantry, stainless steel appliances, and a stunning tile backsplash. Up to the second floor, you will find three spacious bedrooms and a full bath with subway tile and a rain shower head. The lower level is finished with room for a den/office or playroom and is complete with a half bath and laundry. From here you have access to the fully fenced yard with tons of green space. From the kitchen step onto a large wood deck where there is room to entertain and BBQ. This home is located in a community with amenities that include water and available pool membership. This home has so much more to offer any new homeowner including a new roof, newer windows, newer HVAC and is in close proximity to shopping, restaurants and commuter routes.
Location
State MD
County Baltimore
Zoning RESIDENTIAL
Rooms
Basement Connecting Stairway, Daylight, Full, Full, Fully Finished, Interior Access, Outside Entrance, Walkout Level
Interior
Interior Features Breakfast Area, Carpet, Combination Kitchen/Dining, Floor Plan - Open, Kitchen - Island, Chair Railings
Hot Water Electric
Heating Forced Air
Cooling Central A/C
Flooring Carpet, Ceramic Tile
Equipment Built-In Microwave, Dishwasher, Disposal, Dryer, Exhaust Fan, Microwave, Oven/Range - Electric, Refrigerator, Stove, Stainless Steel Appliances, Washer, Water Heater
Fireplace N
Window Features Double Pane
Appliance Built-In Microwave, Dishwasher, Disposal, Dryer, Exhaust Fan, Microwave, Oven/Range - Electric, Refrigerator, Stove, Stainless Steel Appliances, Washer, Water Heater
Heat Source Electric
Laundry Dryer In Unit, Lower Floor, Washer In Unit
Exterior
Exterior Feature Deck(s)
Parking On Site 1
Amenities Available Common Grounds, Pool - Outdoor, Picnic Area, Pool Mem Avail
Water Access N
Roof Type Shingle
Accessibility 2+ Access Exits
Porch Deck(s)
Garage N
Building
Story 3
Sewer Public Sewer
Water Public
Architectural Style Colonial
Level or Stories 3
Additional Building Above Grade, Below Grade
Structure Type Dry Wall
New Construction N
Schools
School District Baltimore County Public Schools
Others
HOA Fee Include Common Area Maintenance,Trash,Water,Snow Removal
Senior Community No
Tax ID 04111700005026
Ownership Fee Simple
SqFt Source Estimated
Security Features Smoke Detector
Special Listing Condition Standard
Read Less
Want to know what your home might be worth? Contact us for a FREE valuation!

Our team is ready to help you sell your home for the highest possible price ASAP

Bought with Amber Sariah Bafalie • NextHome Leaders

GET MORE INFORMATION





