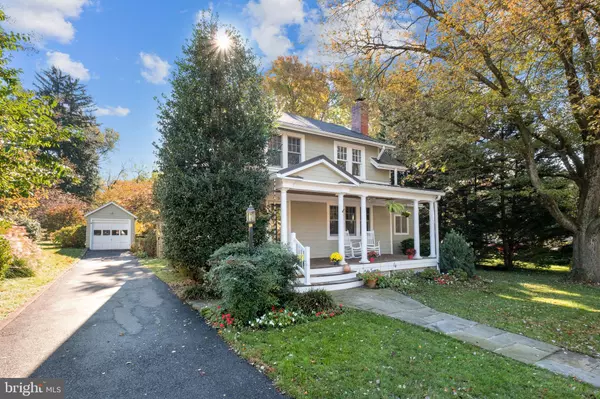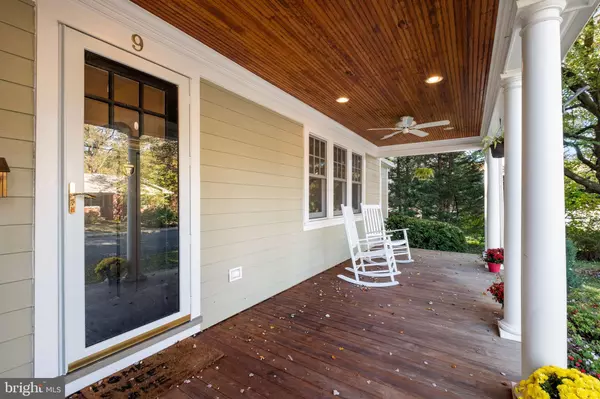$641,000
$549,900
16.6%For more information regarding the value of a property, please contact us for a free consultation.
9 MONTGOMERY AVE Gaithersburg, MD 20877
3 Beds
2 Baths
1,654 SqFt
Key Details
Sold Price $641,000
Property Type Single Family Home
Sub Type Detached
Listing Status Sold
Purchase Type For Sale
Square Footage 1,654 sqft
Price per Sqft $387
Subdivision Realty Park
MLS Listing ID MDMC2026062
Sold Date 02/23/22
Style Craftsman
Bedrooms 3
Full Baths 2
HOA Y/N N
Abv Grd Liv Area 1,654
Originating Board BRIGHT
Year Built 1920
Annual Tax Amount $5,132
Tax Year 2021
Lot Size 0.300 Acres
Acres 0.3
Property Description
Welcome to 9 Montgomery Avenue! This charming craftsman sits on a serene street in highly desirable Realty Park, just minutes to Kentlands Town Square, Downtown Crown, and Rio Washingtonian Center. Beautiful 3-bedroom, 2-bathroom hardiplank craftsman features hardwood floors, crown molding, arched doorways, window treatments, and recessed lighting throughout all 3 levels! Fully renovated kitchen comes equipped with new granite countertops, stainless steel appliances, freshly finished white cabinets, customized backsplash, built-in shelves, a wine refrigerator, and new lighting fixtures! Meticulous attention to detail is also presented in the bathrooms with elegant black and white tile floors, new lighting, and a large tub! Need some fresh air? The house has a cozy front porch, huge backyard with a shed, and a private patio perfect for entertaining. This property is gorgeous, well-cared for, and ready for new owners! Welcome home!
Location
State MD
County Montgomery
Zoning R90
Rooms
Basement Full, Interior Access, Shelving, Unfinished
Interior
Interior Features Built-Ins, Ceiling Fan(s), Combination Dining/Living, Combination Kitchen/Dining, Combination Kitchen/Living, Crown Moldings, Dining Area, Family Room Off Kitchen, Floor Plan - Traditional, Kitchen - Island, Primary Bath(s), Stall Shower, Tub Shower, Upgraded Countertops, Wine Storage, Wood Floors
Hot Water Natural Gas
Heating Hot Water
Cooling Ceiling Fan(s), Central A/C
Flooring Ceramic Tile, Hardwood
Fireplaces Number 1
Fireplaces Type Mantel(s), Marble
Equipment Built-In Microwave, Cooktop, Dishwasher, Disposal, Dryer, Freezer, Icemaker, Oven - Wall, Refrigerator, Stainless Steel Appliances, Stove, Washer
Furnishings No
Fireplace Y
Appliance Built-In Microwave, Cooktop, Dishwasher, Disposal, Dryer, Freezer, Icemaker, Oven - Wall, Refrigerator, Stainless Steel Appliances, Stove, Washer
Heat Source Natural Gas
Laundry Washer In Unit, Dryer In Unit
Exterior
Exterior Feature Patio(s), Porch(es)
Parking Features Garage - Front Entry, Garage Door Opener
Garage Spaces 4.0
Fence Fully, Wood
Utilities Available Cable TV, Other
Water Access N
View Garden/Lawn, Trees/Woods
Roof Type Asphalt,Shingle
Accessibility Other
Porch Patio(s), Porch(es)
Total Parking Spaces 4
Garage Y
Building
Lot Description Backs to Trees, Front Yard, Landscaping, Open, Partly Wooded, Private, Rear Yard, SideYard(s), Trees/Wooded
Story 3
Foundation Concrete Perimeter
Sewer Public Sewer
Water Public
Architectural Style Craftsman
Level or Stories 3
Additional Building Above Grade, Below Grade
Structure Type 9'+ Ceilings
New Construction N
Schools
Elementary Schools Gaithersburg
Middle Schools Gaithersburg
High Schools Gaithersburg
School District Montgomery County Public Schools
Others
Senior Community No
Tax ID 160900841946
Ownership Fee Simple
SqFt Source Assessor
Horse Property N
Special Listing Condition Standard
Read Less
Want to know what your home might be worth? Contact us for a FREE valuation!

Our team is ready to help you sell your home for the highest possible price ASAP

Bought with Mary S Addison • Washington Fine Properties, LLC

GET MORE INFORMATION





