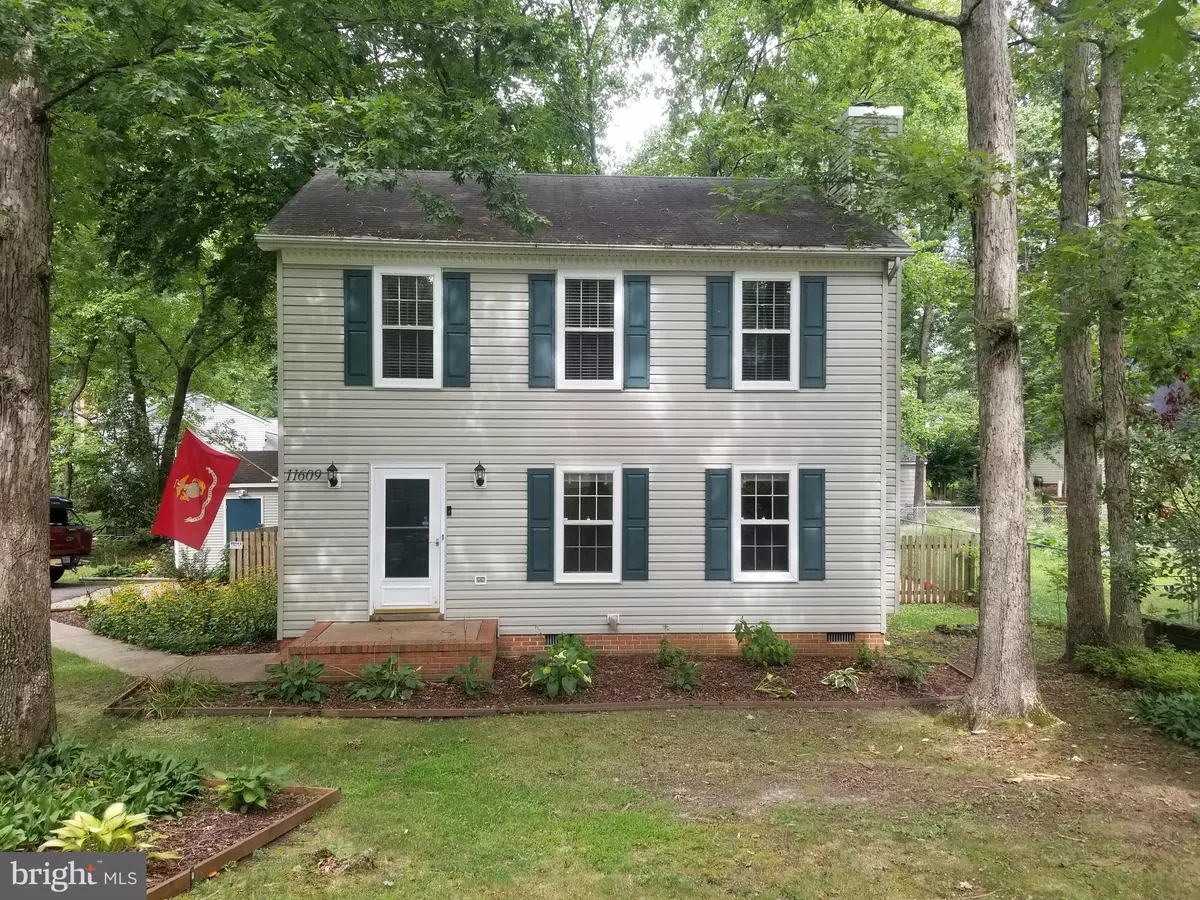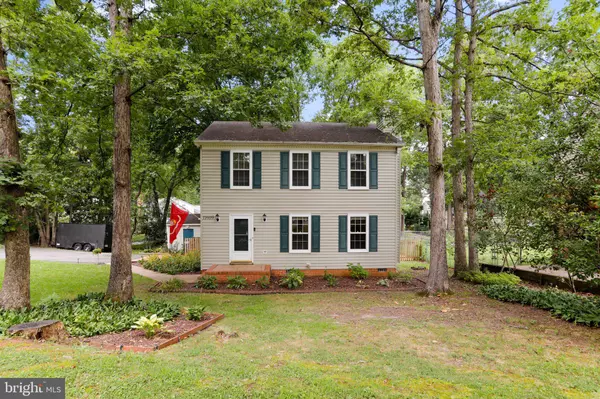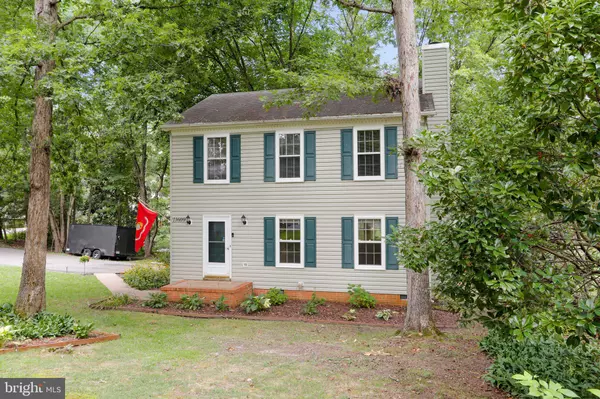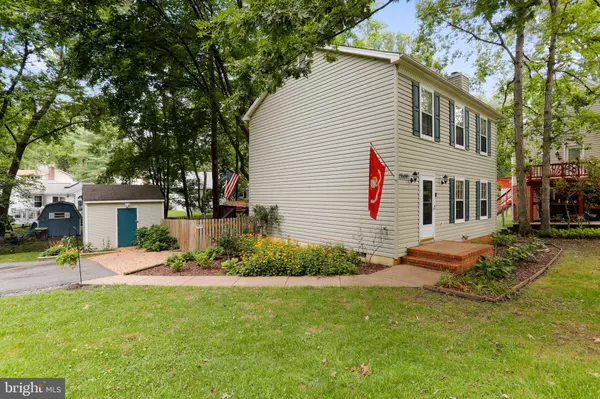$340,000
$340,000
For more information regarding the value of a property, please contact us for a free consultation.
11609 RUTHERFORD DR Fredericksburg, VA 22407
3 Beds
3 Baths
1,432 SqFt
Key Details
Sold Price $340,000
Property Type Single Family Home
Sub Type Detached
Listing Status Sold
Purchase Type For Sale
Square Footage 1,432 sqft
Price per Sqft $237
Subdivision Sheraton Hills East
MLS Listing ID VASP2011696
Sold Date 08/31/22
Style Colonial
Bedrooms 3
Full Baths 2
Half Baths 1
HOA Y/N N
Abv Grd Liv Area 1,432
Originating Board BRIGHT
Year Built 1990
Annual Tax Amount $1,706
Tax Year 2022
Property Description
Additional pictures will be added. This is a house to call home. Very well maintained and with recent upgrades. Gorgeous corner lot in the beginning of the community. Easy access in and out of the subdivision. Fantastic curb appeal with beautiful gardens containing decorative grasses, flowers and roses. In ground up-lighting to showcase the gardens in the evening. Lighting surrounding the rear mature trees makes for pleasant evening entertaining on the rear deck. Plenty of parking in the oversized driveway and additional parking in the street. The rear yard is fenced and has been landscaped with decorative stone entertaining areas. Next to the driveway is a shed to accommodate all of your yard equipment and tools. There is electricity running to the shed for convenience. Enter this home and notice the luxury vinyl plank flooring on the main level. Just off of the entry is the living room with a brick, raised hearth, wood burning fireplace with mantle. Perfect for cozy evenings in the cooler weather. The kitchen has been updated with granite countertops and undermount sink. The appliances are just a few years young. The upper cabinets contain some glass panel doors and a built-in wine rack. The breakfast area has a large food pantry with plenty of storage and there is also built-in shelving to store your cookbooks. From the breakfast area access the rear deck through the sliding glass doors. The dining area has a bay window that overlooks the beautifully landscaped rear yard. A half bath is also located on the main level. Ascend to the upper level of this home to the primary suite which includes a RECENTLY UPGRADED primary full bath. Luxury abounds in this room with a custom vanity cabinet, elongated commode and extra large walk in shower with custom tile and frameless shower door. Upgraded 12x12 floor tiles have also been added to this room. Two secondary bedrooms share an additional full bath on this level. This full bath has had a recently installed shower insert. The laundry area is conveniently located on the bedroom level and includes a washer and dryer and overhead shelving. Enjoy your evenings or your morning coffee on the rear deck and listen to the serenity of peaceful living. All of this yet close to major shopping, restaurants, banking, grocery and more. Minutes to I95 for commuting. NOTE: THE AGE OF HOME IS APPROXIMATE AND IS LISTED IN THE TAX RECORD AS THE EYB NOT THE AYB. Please contact Spotsylvania County Government for any questions on the date. Audio cameras are active.
Location
State VA
County Spotsylvania
Zoning R1
Rooms
Other Rooms Living Room, Dining Room, Primary Bedroom, Bedroom 2, Bedroom 3, Kitchen, Laundry, Primary Bathroom, Full Bath, Half Bath
Interior
Interior Features Attic, Built-Ins, Carpet, Ceiling Fan(s), Dining Area, Floor Plan - Traditional, Kitchen - Eat-In, Kitchen - Gourmet, Pantry, Primary Bath(s), Recessed Lighting, Tub Shower, Upgraded Countertops, Walk-in Closet(s), Window Treatments
Hot Water Electric
Heating Heat Pump(s)
Cooling Central A/C, Ceiling Fan(s)
Flooring Carpet, Ceramic Tile, Luxury Vinyl Plank
Fireplaces Number 1
Fireplaces Type Brick, Mantel(s), Wood
Fireplace Y
Heat Source Electric
Laundry Upper Floor
Exterior
Exterior Feature Deck(s)
Garage Spaces 4.0
Fence Partially, Rear
Water Access N
Roof Type Shingle
Accessibility None
Porch Deck(s)
Total Parking Spaces 4
Garage N
Building
Lot Description Corner, Front Yard, Landscaping, Level, Partly Wooded, Rear Yard, SideYard(s), Trees/Wooded
Story 2
Foundation Crawl Space
Sewer Public Sewer
Water Public
Architectural Style Colonial
Level or Stories 2
Additional Building Above Grade, Below Grade
New Construction N
Schools
School District Spotsylvania County Public Schools
Others
Senior Community No
Tax ID 22B8-171-
Ownership Fee Simple
SqFt Source Assessor
Security Features Security System,Exterior Cameras,Monitored
Acceptable Financing Conventional, FHA, VA, Cash
Listing Terms Conventional, FHA, VA, Cash
Financing Conventional,FHA,VA,Cash
Special Listing Condition Standard
Read Less
Want to know what your home might be worth? Contact us for a FREE valuation!

Our team is ready to help you sell your home for the highest possible price ASAP

Bought with Andrea T Staples • Keller Williams Capital Properties

GET MORE INFORMATION





