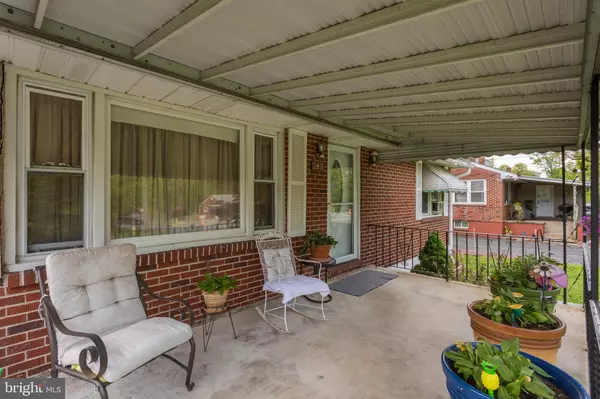$215,000
$220,000
2.3%For more information regarding the value of a property, please contact us for a free consultation.
243-B MEETINGHOUSE RD Aston, PA 19014
3 Beds
2 Baths
1,584 SqFt
Key Details
Sold Price $215,000
Property Type Single Family Home
Sub Type Detached
Listing Status Sold
Purchase Type For Sale
Square Footage 1,584 sqft
Price per Sqft $135
Subdivision None Available
MLS Listing ID PADE2025902
Sold Date 10/31/22
Style Ranch/Rambler
Bedrooms 3
Full Baths 2
HOA Y/N N
Abv Grd Liv Area 1,584
Originating Board BRIGHT
Year Built 1960
Annual Tax Amount $6,115
Tax Year 2021
Lot Size 0.470 Acres
Acres 0.47
Lot Dimensions 65.00 x 406.00
Property Description
Almost a half an acre of ground surrounds this generously sized Ranch with huge backyard! Covered front porch, Living room w/fireplace (seller has not used) and w/w carpet over hardwoods, Eat in Kitchen with dishwasher and older electric range, step down into a large family room/enclosed porch with aux. electric heat and an OE to the backyard. 3 bedrooms and hall bath. Pull down stairs to partially floored attic. Basement: Full, partially finished with 1 side, a family room with bar, the adjacent side, a generous Laundry and storage room . Full bath (shower is disconected and toilet needs repair). New front door, New Roof on entire house, new gutters and newer Sewer line, Replacement windows, newer washer and 2 sheds. Being SOLD in "AS IS" condition with SELLER obtainig the U and O from Upper Chichester. Home inspection, Termite report and Radon already done. Many of the expensive items have already been done. Just needs your personal touches to make it your own! Great house for a flip, or an owner occupant who wants to gain sweat equity along the way. Priced below market to compensate for the work needed. Termite inspection was clear, Radon test passed. All inspection reports are available,
Location
State PA
County Delaware
Area Upper Chichester Twp (10409)
Zoning RESID
Rooms
Basement Partially Finished
Main Level Bedrooms 3
Interior
Interior Features Attic, Carpet, Ceiling Fan(s), Family Room Off Kitchen, Kitchen - Eat-In
Hot Water Electric
Heating Forced Air
Cooling None
Fireplaces Number 1
Fireplaces Type Wood
Fireplace Y
Heat Source Oil
Exterior
Garage Spaces 3.0
Water Access N
Accessibility None
Total Parking Spaces 3
Garage N
Building
Story 1
Foundation Concrete Perimeter
Sewer Public Sewer
Water Public
Architectural Style Ranch/Rambler
Level or Stories 1
Additional Building Above Grade, Below Grade
New Construction N
Schools
School District Chichester
Others
Senior Community No
Tax ID 09-00-02199-00
Ownership Fee Simple
SqFt Source Assessor
Acceptable Financing Cash, Conventional
Listing Terms Cash, Conventional
Financing Cash,Conventional
Special Listing Condition Standard
Read Less
Want to know what your home might be worth? Contact us for a FREE valuation!

Our team is ready to help you sell your home for the highest possible price ASAP

Bought with Stephanie Lauren Coho • Compass RE
GET MORE INFORMATION





