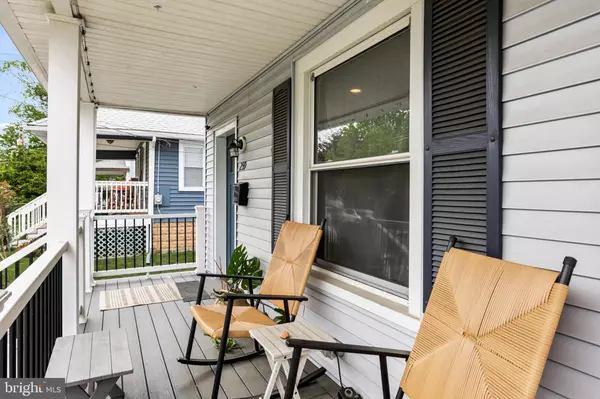$390,000
$375,000
4.0%For more information regarding the value of a property, please contact us for a free consultation.
259 CEDARCROFT AVE Audubon, NJ 08106
4 Beds
2 Baths
1,419 SqFt
Key Details
Sold Price $390,000
Property Type Single Family Home
Sub Type Detached
Listing Status Sold
Purchase Type For Sale
Square Footage 1,419 sqft
Price per Sqft $274
Subdivision None Available
MLS Listing ID NJCD2026324
Sold Date 07/21/22
Style Colonial
Bedrooms 4
Full Baths 1
Half Baths 1
HOA Y/N N
Abv Grd Liv Area 1,419
Originating Board BRIGHT
Year Built 1900
Annual Tax Amount $8,749
Tax Year 2020
Lot Size 7,405 Sqft
Acres 0.17
Lot Dimensions 50.00 x 150.00
Property Description
Welcome to this stunning 3-story colonial home with 4 bedrooms, and 1 1/2 baths situated on a quaint street. You are immediately greeted with an inviting trex deck front porch where you will want to sit and relax. As soon as you enter the main level you will fall in love with this open floor plan. This level has a large living room, dining room area, and a beautiful eat-in kitchen which has a bay window bump out, white and grey shaker cabinets, granite countertops, a large center island with an eat-in breakfast bar, stainless steel appliances and more. A mud room off the back, a half bath off the kitchen and real hardwood flooring finishes off this main level. The 2nd level has 3 bedrooms and 1 full bath which has a tiled shower surround. The 3rd level has a large L-shaped 4th bedroom with recessed LED lights and plenty of windows for natural light. If that was not enough space there is a full unfinished basement with a new cement floor and bilco doors that is usable and ready for you to finishing touches. This home is conveniently located within walking distance of the school and close to all local shopping and major highways such as Route 295 north and south. Make your appointment today, this one is sure not to last.
Location
State NJ
County Camden
Area Audubon Boro (20401)
Zoning RESIDENTIAL
Rooms
Other Rooms Living Room, Dining Room, Bedroom 2, Bedroom 3, Bedroom 4, Kitchen, Bedroom 1
Basement Unfinished, Outside Entrance, Interior Access
Interior
Interior Features Floor Plan - Open, Kitchen - Island, Wood Floors
Hot Water Natural Gas
Heating Forced Air
Cooling Central A/C
Flooring Hardwood, Carpet
Equipment Built-In Microwave, Dishwasher, Oven/Range - Gas, Refrigerator
Fireplace N
Appliance Built-In Microwave, Dishwasher, Oven/Range - Gas, Refrigerator
Heat Source Natural Gas
Laundry Basement
Exterior
Garage Spaces 2.0
Water Access N
Accessibility None
Total Parking Spaces 2
Garage N
Building
Story 3
Foundation Concrete Perimeter
Sewer Public Sewer
Water Public
Architectural Style Colonial
Level or Stories 3
Additional Building Above Grade, Below Grade
New Construction N
Schools
School District Audubon Public Schools
Others
Senior Community No
Tax ID 01-00104-00002
Ownership Fee Simple
SqFt Source Estimated
Special Listing Condition Standard
Read Less
Want to know what your home might be worth? Contact us for a FREE valuation!

Our team is ready to help you sell your home for the highest possible price ASAP

Bought with Carolyn C Fulginiti • Weichert Realtors-Cherry Hill

GET MORE INFORMATION





