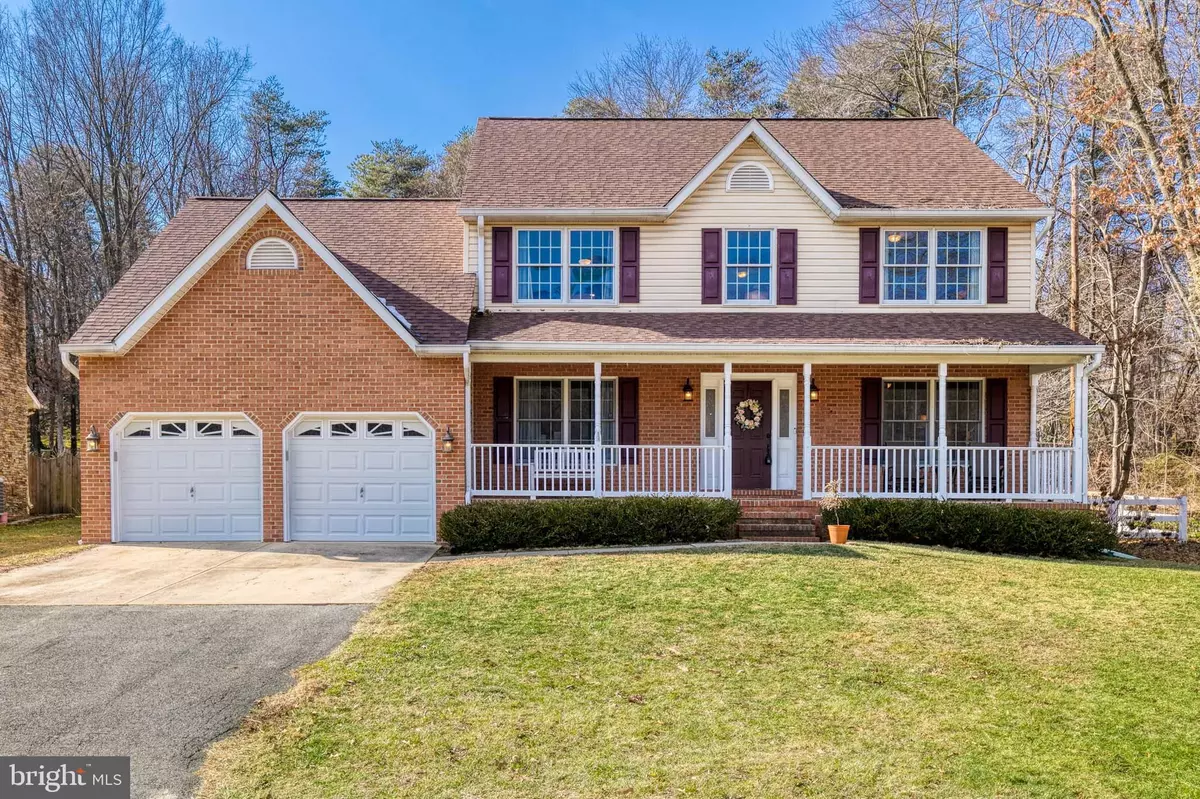$640,500
$585,000
9.5%For more information regarding the value of a property, please contact us for a free consultation.
7804 GRANDISON WAY Severn, MD 21144
5 Beds
3 Baths
2,428 SqFt
Key Details
Sold Price $640,500
Property Type Single Family Home
Sub Type Detached
Listing Status Sold
Purchase Type For Sale
Square Footage 2,428 sqft
Price per Sqft $263
Subdivision Grandisons Purchase
MLS Listing ID MDAA2021076
Sold Date 03/01/22
Style Colonial
Bedrooms 5
Full Baths 2
Half Baths 1
HOA Y/N N
Abv Grd Liv Area 2,428
Originating Board BRIGHT
Year Built 1994
Annual Tax Amount $5,034
Tax Year 2021
Lot Size 0.550 Acres
Acres 0.55
Property Description
Welcome Home to this GORGEOUS MOVE IN READY Colonial in highly sought after Severn! When you walk in the front door you are greeted with gleaming hardwood floors and an open foyer. To your left you find an office/den or Main floor bedroom. To your right is a spacious living room that flows through to the dining room and eat in kitchen with an open floor plan to a 2nd living room, the main floor also boasts a half bath and laundry room. Upper level is home to a Large master bedroom with walk in closet and private bathroom with separate soaking tub and stand up shower. Head down the hall where you will find 3 more large bedrooms and an updated 2nd Full bathroom. Basement level is unfinished and ready for you to decide how you want to configure! Outside you will find a large deck overlooking the huge fenced in backyard.
Bonus Roof was just replaced in 2019 along with all new gutters and gutter guards!
Colonial in Severn with 5 bedrooms (WOW), 2.5 bathrooms, 2 car garage (YES) and unfinished basement!!! This home will not last make your appointments NOW to see this beauty!
Location
State MD
County Anne Arundel
Zoning R2
Rooms
Basement Unfinished
Main Level Bedrooms 1
Interior
Hot Water Electric
Heating Heat Pump(s)
Cooling Central A/C
Fireplaces Number 1
Heat Source Electric
Exterior
Garage Garage - Front Entry, Garage Door Opener
Garage Spaces 2.0
Waterfront N
Water Access N
Accessibility None
Parking Type Attached Garage
Attached Garage 2
Total Parking Spaces 2
Garage Y
Building
Story 2
Foundation Block
Sewer Septic Exists
Water Public
Architectural Style Colonial
Level or Stories 2
Additional Building Above Grade, Below Grade
New Construction N
Schools
Elementary Schools Severn
Middle Schools Old Mill Middle North
High Schools Old Mill
School District Anne Arundel County Public Schools
Others
Senior Community No
Tax ID 020432090081573
Ownership Fee Simple
SqFt Source Assessor
Special Listing Condition Standard
Read Less
Want to know what your home might be worth? Contact us for a FREE valuation!

Our team is ready to help you sell your home for the highest possible price ASAP

Bought with Chance Hazelton • RE/MAX Aspire

GET MORE INFORMATION





