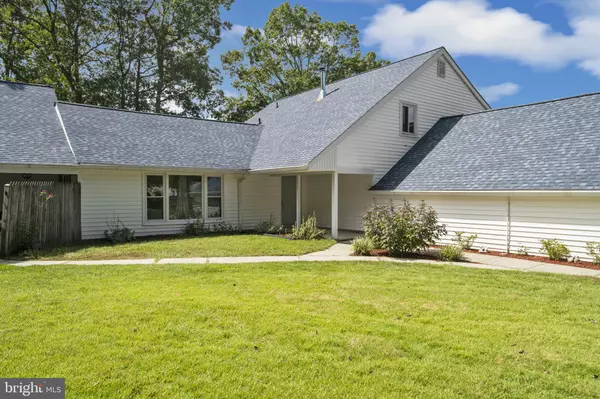$427,450
$428,000
0.1%For more information regarding the value of a property, please contact us for a free consultation.
3212 DEVONSHIRE RD Waldorf, MD 20601
5 Beds
3 Baths
3,744 SqFt
Key Details
Sold Price $427,450
Property Type Single Family Home
Sub Type Detached
Listing Status Sold
Purchase Type For Sale
Square Footage 3,744 sqft
Price per Sqft $114
Subdivision Pinefield
MLS Listing ID MDCH216980
Sold Date 10/16/20
Style Split Level
Bedrooms 5
Full Baths 3
HOA Y/N N
Abv Grd Liv Area 3,744
Originating Board BRIGHT
Year Built 1979
Annual Tax Amount $4,823
Tax Year 2019
Lot Size 0.453 Acres
Acres 0.45
Property Description
BEAUTIFUL REMOLDED HOME with ENORMOUS ADDITION on CUL-DE-SAC lot with IN GROUND POOL The back yard has a complete privacy fence and would great for entertaining . The main level has vaulted ceilings fora great open floor plan that include the kitchen with STAINLESS STEEL APPLIANCES, dining area and living room. The addition is the grand master suite with sitting room with custom BUILT-INS and MOLDINGS. It has access to back yard with covered PATIO. The lower level has a family room with BRICK FIREPLACE and BUILT-IN shelving, full bath and bedroom. The upper level has 3 bedrooms and 2 full baths. The over sized two car garage offers plenty of space for parking or storage. DUAL HVAC systems.. Easy access for commuters to Washington DC. Don't miss opportunity to own a one of a kind property in PINEFIELD SUBDIVISION
Location
State MD
County Charles
Zoning RM
Rooms
Other Rooms Living Room, Dining Room, Primary Bedroom, Bedroom 2, Bedroom 3, Kitchen, Family Room, Bedroom 1, Laundry, Bathroom 1, Bathroom 2, Primary Bathroom
Main Level Bedrooms 1
Interior
Interior Features Carpet, Ceiling Fan(s), Crown Moldings, Dining Area, Entry Level Bedroom, Floor Plan - Open, Formal/Separate Dining Room, Kitchen - Country, Recessed Lighting, Soaking Tub, Tub Shower, Stall Shower, Primary Bath(s), Wood Floors
Hot Water Electric
Heating Heat Pump(s), Forced Air, Heat Pump - Oil BackUp
Cooling Central A/C, Ceiling Fan(s), Heat Pump(s)
Flooring Ceramic Tile, Concrete, Vinyl, Wood
Fireplaces Number 1
Fireplaces Type Brick
Equipment Stainless Steel Appliances, Refrigerator, Stove, Washer, Water Heater, Microwave, Icemaker, Freezer, Extra Refrigerator/Freezer, Exhaust Fan, Energy Efficient Appliances, Dryer
Furnishings No
Fireplace Y
Window Features Vinyl Clad
Appliance Stainless Steel Appliances, Refrigerator, Stove, Washer, Water Heater, Microwave, Icemaker, Freezer, Extra Refrigerator/Freezer, Exhaust Fan, Energy Efficient Appliances, Dryer
Heat Source Oil, Electric
Exterior
Parking Features Garage Door Opener, Garage - Front Entry, Additional Storage Area, Oversized
Garage Spaces 2.0
Fence Board, Fully, Privacy, Wood
Pool In Ground, Vinyl
Water Access N
Roof Type Architectural Shingle
Accessibility None
Attached Garage 2
Total Parking Spaces 2
Garage Y
Building
Lot Description Cul-de-sac
Story 3
Sewer Public Sewer
Water Public
Architectural Style Split Level
Level or Stories 3
Additional Building Above Grade, Below Grade
New Construction N
Schools
School District Charles County Public Schools
Others
Pets Allowed Y
Senior Community No
Tax ID 0908042551
Ownership Fee Simple
SqFt Source Assessor
Acceptable Financing Cash, Conventional, FHA, VA
Horse Property N
Listing Terms Cash, Conventional, FHA, VA
Financing Cash,Conventional,FHA,VA
Special Listing Condition Standard
Pets Allowed Cats OK, Dogs OK
Read Less
Want to know what your home might be worth? Contact us for a FREE valuation!

Our team is ready to help you sell your home for the highest possible price ASAP

Bought with Carlton D Hill • Keller Williams Capital Properties
GET MORE INFORMATION





