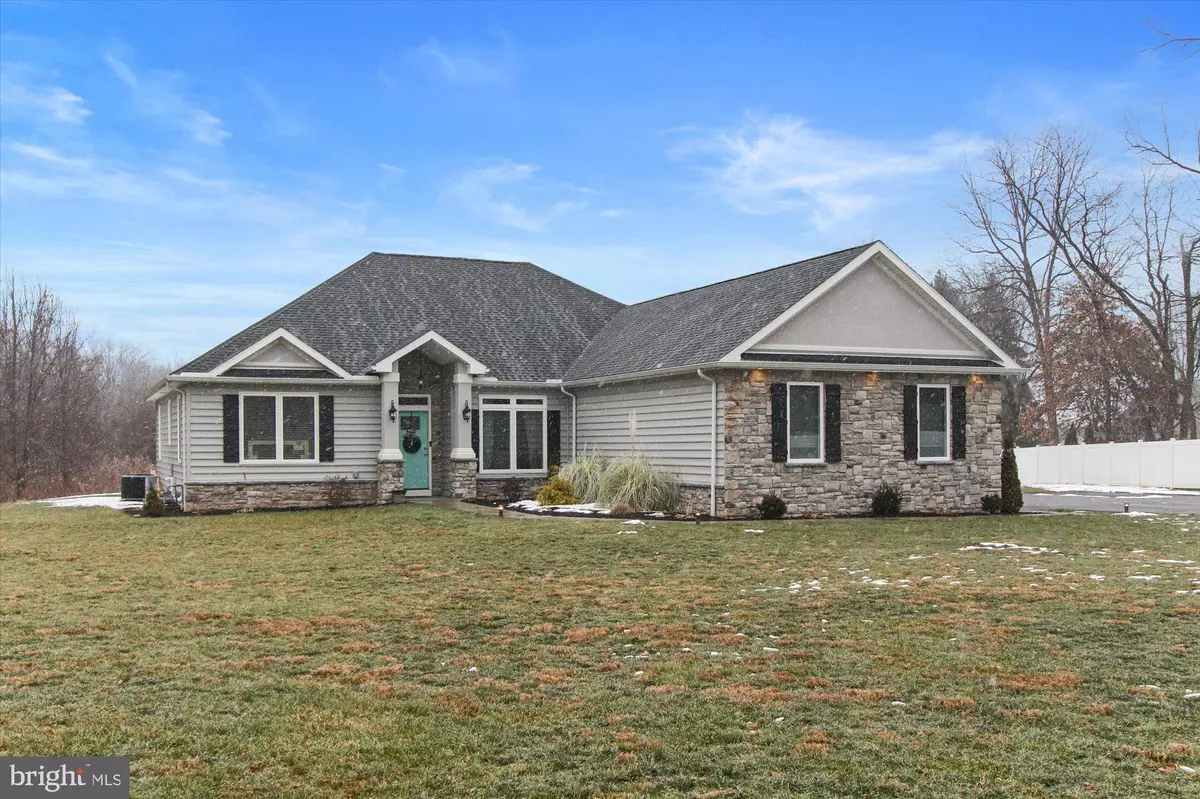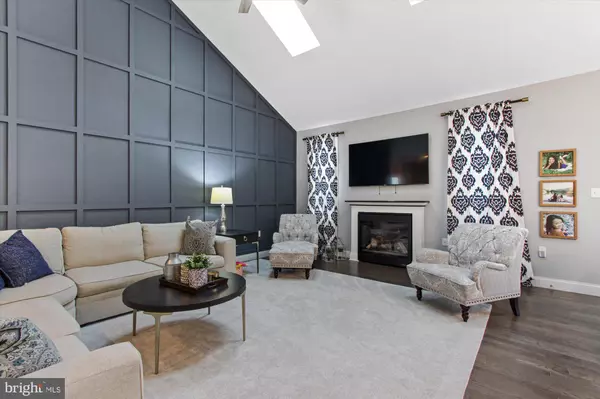$575,000
$500,000
15.0%For more information regarding the value of a property, please contact us for a free consultation.
748 GREENBRIAR RD York, PA 17404
3 Beds
3 Baths
3,523 SqFt
Key Details
Sold Price $575,000
Property Type Single Family Home
Sub Type Detached
Listing Status Sold
Purchase Type For Sale
Square Footage 3,523 sqft
Price per Sqft $163
Subdivision Greenbriar Road
MLS Listing ID PAYK2015208
Sold Date 03/11/22
Style Ranch/Rambler
Bedrooms 3
Full Baths 3
HOA Y/N N
Abv Grd Liv Area 2,073
Originating Board BRIGHT
Year Built 2019
Annual Tax Amount $7,709
Tax Year 2021
Lot Size 1.620 Acres
Acres 1.62
Property Description
**Rare find** Ranch home, open floor plan, 1.6 acres of private yard, no HOA and in Central York School District! Come check out this practically brand-new custom-built home (2018) located conveniently near Cousler park, and very close to UPMC. As you enter the front door, you'll immediately see the great room with 17' high ceilings, 3 skylights, gas fireplace with a granite mantel and brazillian hardwood floors. To the right is the stunning gourmet kitchen including energy efficient stainless-steel appliances, wolf cabinets, quartz counter tops and a large island. Also in the kitchen are french doors with phantom screens leading out to the recently expanded patio. Primary bedroom is located on the right side of the home just past the large laundry/mudroom. Primary bedroom has vaulted ceilings, a massive walk-in closet and french doors to the rear patio. Primary bathroom has heated floors, ceramic tile shower, bubble jet tub, dual vanity and a bluetooth speaker/fan. The other two main level bedrooms and second full bath are located to the left side of the house creating some privacy for the primary bedroom and perfect for having overnight guests! The large basement is completely decked out with a built-in projector and screen, sound system built-in and plenty of extra room for a pool table or enterainment space. There are two very large storage areas, one could easily be finished to add another bedroom and there is a full bath in the basement with heated floors! Top it all off with a large private tree-lined backyard that has seen many-a-deer and other wildlife. Privacy has also been added by the current owners to the side of the home with a large privacy fence and Arbor Vites planted out front.
Location
State PA
County York
Area Manchester Twp (15236)
Zoning RESIDENTIAL
Rooms
Other Rooms Dining Room, Primary Bedroom, Kitchen, Basement, Great Room, Laundry, Storage Room
Basement Fully Finished, Heated, Walkout Stairs
Main Level Bedrooms 3
Interior
Interior Features Ceiling Fan(s), Floor Plan - Open, Kitchen - Island, Wood Floors
Hot Water Natural Gas
Heating Forced Air
Cooling Central A/C
Fireplaces Number 1
Heat Source Natural Gas
Exterior
Parking Features Garage - Side Entry, Garage Door Opener, Inside Access
Garage Spaces 2.0
Fence Privacy
Water Access N
Accessibility None
Attached Garage 2
Total Parking Spaces 2
Garage Y
Building
Story 1
Foundation Other
Sewer Public Sewer
Water Well
Architectural Style Ranch/Rambler
Level or Stories 1
Additional Building Above Grade, Below Grade
New Construction N
Schools
School District Central York
Others
Senior Community No
Tax ID 36-000-KH-0070-A0-00000
Ownership Fee Simple
SqFt Source Assessor
Acceptable Financing Cash, Conventional, VA
Listing Terms Cash, Conventional, VA
Financing Cash,Conventional,VA
Special Listing Condition Standard
Read Less
Want to know what your home might be worth? Contact us for a FREE valuation!

Our team is ready to help you sell your home for the highest possible price ASAP

Bought with Alyssa Stefanadis • Lusk & Associates Sotheby's International Realty

GET MORE INFORMATION





