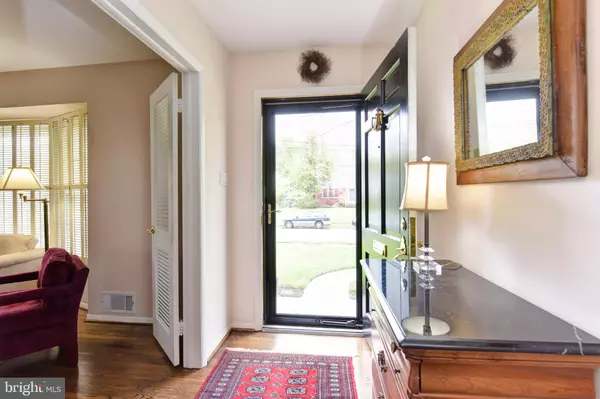$850,000
$779,000
9.1%For more information regarding the value of a property, please contact us for a free consultation.
1045 DALEBROOK DR Alexandria, VA 22308
4 Beds
3 Baths
2,128 SqFt
Key Details
Sold Price $850,000
Property Type Single Family Home
Sub Type Detached
Listing Status Sold
Purchase Type For Sale
Square Footage 2,128 sqft
Price per Sqft $399
Subdivision Waynewood
MLS Listing ID VAFX1195580
Sold Date 06/02/21
Style Split Level
Bedrooms 4
Full Baths 2
Half Baths 1
HOA Y/N N
Abv Grd Liv Area 1,764
Originating Board BRIGHT
Year Built 1958
Annual Tax Amount $8,386
Tax Year 2021
Lot Size 10,787 Sqft
Acres 0.25
Property Description
Opportunity knocks! Charming home, carefully maintained by long time owner in desirable Waynewood! Ideal location near pool and park and centered between Waynewood school and GW bike, walking trail and river! This Mayfield model welcomes you with light filled rooms... the living room is framed with a lovely gas fireplace and beautiful hardwood floors, dining room has wood floors, custom shutters and glass doors to large Trex deck and fenced yard! Kitchen features Corian counters, updated cherry cabinets and stainless appliances. Upper levels include 4 bedrooms, 2 full baths plus large walk up attic for storage needs! Walkout lower level includes spacious family room, half bath and utility/laundry room. Updates and improvements include replacement windows, custom shutters, gas fireplace, newer refrigerator, Omega kitchen cabinets, Trex decking, bathrooms updated, panel box and water heater replaced, flagstone front porch and walkway. Convenient to Old Town shops and restaurants, near metro and airport. Easy commute to DC, Pentagon, Fort Belvoir, or Amazon's new headquarters. This home is ready for your buyers special touches, don't miss this opportunity!
Location
State VA
County Fairfax
Zoning 130
Rooms
Other Rooms Living Room, Dining Room, Primary Bedroom, Bedroom 2, Bedroom 3, Bedroom 4, Kitchen, Family Room, Utility Room, Primary Bathroom, Full Bath, Half Bath
Basement Walkout Level, Connecting Stairway, Daylight, Full, Partially Finished
Interior
Hot Water Natural Gas
Heating Forced Air
Cooling Central A/C, Ceiling Fan(s), Whole House Fan
Fireplaces Number 1
Heat Source Natural Gas
Exterior
Exterior Feature Deck(s)
Water Access N
Accessibility None
Porch Deck(s)
Garage N
Building
Story 5
Sewer Public Sewer
Water Public
Architectural Style Split Level
Level or Stories 5
Additional Building Above Grade, Below Grade
New Construction N
Schools
Elementary Schools Waynewood
Middle Schools Carl Sandburg
High Schools West Potomac
School District Fairfax County Public Schools
Others
Senior Community No
Tax ID 1024 05100015
Ownership Fee Simple
SqFt Source Assessor
Special Listing Condition Standard
Read Less
Want to know what your home might be worth? Contact us for a FREE valuation!

Our team is ready to help you sell your home for the highest possible price ASAP

Bought with Marjorie S Halem • Compass

GET MORE INFORMATION





