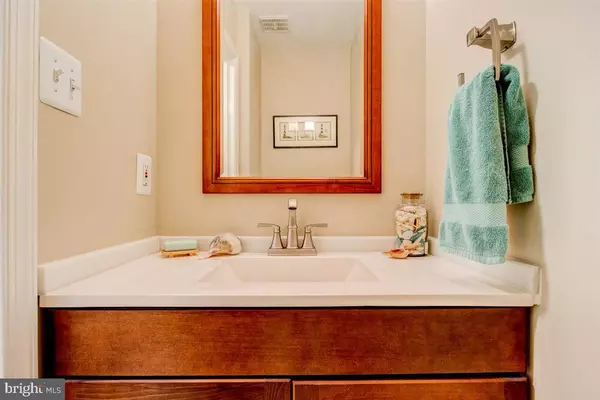$510,000
$499,900
2.0%For more information regarding the value of a property, please contact us for a free consultation.
11541 PINE CONE CT Reston, VA 20191
3 Beds
4 Baths
1,440 SqFt
Key Details
Sold Price $510,000
Property Type Condo
Sub Type Condo/Co-op
Listing Status Sold
Purchase Type For Sale
Square Footage 1,440 sqft
Price per Sqft $354
Subdivision Woodwinds Two
MLS Listing ID VAFX1194072
Sold Date 05/27/21
Style Colonial
Bedrooms 3
Full Baths 2
Half Baths 2
Condo Fees $340/qua
HOA Fees $59/ann
HOA Y/N Y
Abv Grd Liv Area 1,440
Originating Board BRIGHT
Year Built 1978
Annual Tax Amount $5,078
Tax Year 2021
Property Description
OPEN HOUSE MAY 1ST FROM 12-3 Well here it is FINALLY, first time offered in more than 30 years, These sellers have loved this home for a long time and now is handing it over to a very lucky buyer. 3 of the bathrooms have been recently remodeled, with a brand new kitchen, STAINLESS STEEL appliances, beautiful soft close custom kitchen cabinets. Lovely Hardwood floors on the main level., Townhouse backs to Parkland and walking paths. You are in walking distance to the high school. Owner paid very close attention to the details when remolding. Don't let this one slip away it will be gone fast.
Location
State VA
County Fairfax
Zoning 370
Rooms
Basement Daylight, Full
Interior
Hot Water Electric
Heating Central
Cooling Central A/C
Fireplaces Number 1
Fireplace Y
Heat Source Electric
Exterior
Amenities Available Basketball Courts, Bike Trail, Jog/Walk Path, Pool - Outdoor, Tennis Courts, Tot Lots/Playground
Water Access N
Accessibility None
Garage N
Building
Story 3
Sewer Public Sewer
Water Public
Architectural Style Colonial
Level or Stories 3
Additional Building Above Grade, Below Grade
New Construction N
Schools
School District Fairfax County Public Schools
Others
Senior Community No
Tax ID 0262 15030009
Ownership Fee Simple
SqFt Source Estimated
Special Listing Condition Standard
Read Less
Want to know what your home might be worth? Contact us for a FREE valuation!

Our team is ready to help you sell your home for the highest possible price ASAP

Bought with Jennifer R Smith-Kilpatrick • Keller Williams Realty

GET MORE INFORMATION





