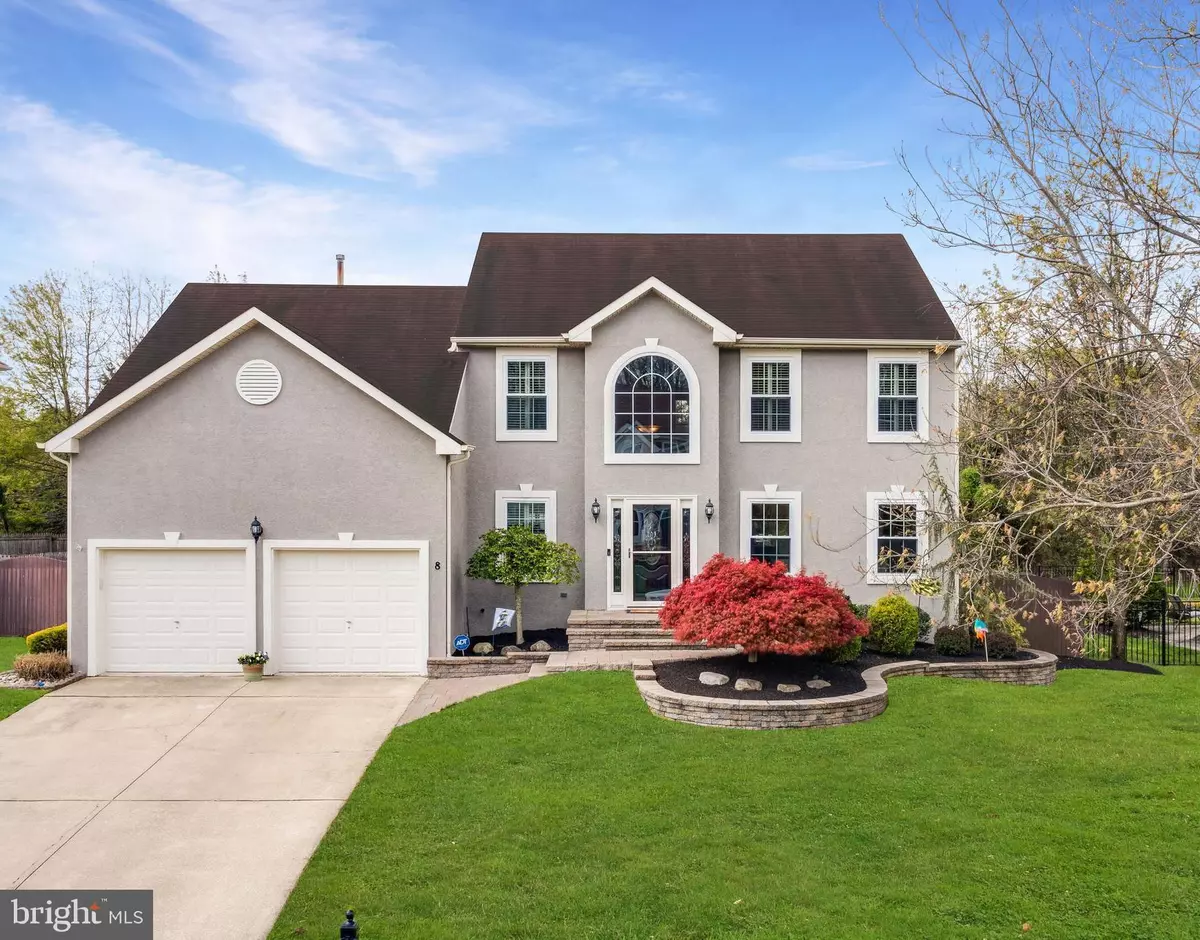$570,000
$500,000
14.0%For more information regarding the value of a property, please contact us for a free consultation.
8 CHRISTOPHER DR Marlton, NJ 08053
4 Beds
3 Baths
2,226 SqFt
Key Details
Sold Price $570,000
Property Type Single Family Home
Sub Type Detached
Listing Status Sold
Purchase Type For Sale
Square Footage 2,226 sqft
Price per Sqft $256
Subdivision Elmwood Estates
MLS Listing ID NJBL2018172
Sold Date 04/29/22
Style Traditional
Bedrooms 4
Full Baths 2
Half Baths 1
HOA Fees $15/ann
HOA Y/N Y
Abv Grd Liv Area 2,226
Originating Board BRIGHT
Year Built 1998
Annual Tax Amount $12,489
Tax Year 2021
Lot Size 10,000 Sqft
Acres 0.23
Lot Dimensions 80.00 x 125.00
Property Description
Welcome to 8 Christopher Drive, a stunning four-bedroom, two full and one half bath home located in the desirable Elmwood Estates neighborhood. Upon arriving, the gorgeous and newly painted exterior along with the well-manicured landscaping give this home a welcoming curb appeal. Enter the home through the two-story foyer that allows plenty of natural light to shine through. You will immediately notice the gorgeous hardwood floors throughout the entire first floor as you walk through the beautifully designed living room which flows nicely leading into the expanded and gorgeously updated kitchen. The gourmet chef will fall in love with the magnificent kitchen that boasts custom Maple 42” soft close cabinetry, granite countertops, 2 large pantries for tons of storage, water filtration system for sink and refrigerator, complete appliance package and charming custom bench seating overlooking the picturesque views out to the back deck and yard. The large, over-sized island provides additional storage and great counter space for meal prep and entertaining. A beautifully updated powder room, laundry room with custom built storage cubicles and access to the over-sized 2 car garage, are conveniently located off the kitchen as well as the large and bright family room which offers a cozy fireplace and large windows. An incredible addition off the kitchen and family room includes a four-season sun-room with updated heat & air. From the sunroom, head on outside to the large over-sized custom deck that allows you to enjoy dining or entertaining alfresco while overlooking the expansive open backyard. Off the deck, access into the lush, fully fenced in private backyard which includes a nice sized, newer Shed and children’s playset. The second floor will not disappoint with a large master bedroom suite with two walk-in closets and spa-like master bathroom along with all of the other 3 bedrooms being nicely sized and offering generous closet space finished with California Closet Systems and plantation shutters. The third bedroom also features a unique finished space, currently decorated as a bonus play space for children but great for office, game room/playroom or extra storage! Not done yet! Venture down to the lower level, fully finished basement and be THE place to watch the New Releases, Sports Games or just Netflix and Chill in this incredible Home Theatre room finished with 8 comfy recliners. The basement continues and includes another bonus room, perfect for an in-home office as well as an open space fit for a playroom, home gym, whatever you desire! The options and space are endless. Additional amenities of this beautifully appointed home include: newer Hot Water Heater (2016), newer HVAC (2013) with built-in humidifier, security system, irrigation system, new carpeting, freshly painted interior and exterior, new windows throughout, and a convenient location for the commuter close to Rt 70, close to Philadelphia/Shore Points, near amazing shopping areas, endless restaurants and located in a highly rated school system. Don’t miss the opportunity to call this house your home!
Location
State NJ
County Burlington
Area Evesham Twp (20313)
Zoning MD
Rooms
Other Rooms Living Room, Dining Room, Primary Bedroom, Bedroom 2, Bedroom 3, Kitchen, Family Room, Basement, Bedroom 1, Laundry, Other, Office, Bathroom 1, Primary Bathroom
Basement Full, Fully Finished
Interior
Interior Features Primary Bath(s), Butlers Pantry, Stall Shower, Kitchen - Eat-In, Built-Ins, Carpet, Ceiling Fan(s), Combination Dining/Living, Combination Kitchen/Dining, Combination Kitchen/Living, Family Room Off Kitchen, Floor Plan - Open, Kitchen - Gourmet, Kitchen - Island, Pantry, Recessed Lighting
Hot Water Natural Gas
Heating Forced Air
Cooling Central A/C
Flooring Wood, Fully Carpeted, Vinyl, Tile/Brick
Fireplaces Number 1
Equipment Built-In Range, Oven - Self Cleaning, Dishwasher, Disposal, Energy Efficient Appliances, Built-In Microwave
Fireplace Y
Window Features Energy Efficient
Appliance Built-In Range, Oven - Self Cleaning, Dishwasher, Disposal, Energy Efficient Appliances, Built-In Microwave
Heat Source Natural Gas
Laundry Main Floor
Exterior
Exterior Feature Deck(s)
Parking Features Inside Access, Additional Storage Area, Garage - Front Entry
Garage Spaces 6.0
Utilities Available Cable TV
Water Access N
Accessibility None
Porch Deck(s)
Attached Garage 2
Total Parking Spaces 6
Garage Y
Building
Lot Description Front Yard, Rear Yard, SideYard(s)
Story 2
Foundation Block
Sewer Public Sewer
Water Public
Architectural Style Traditional
Level or Stories 2
Additional Building Above Grade, Below Grade
Structure Type 9'+ Ceilings
New Construction N
Schools
Elementary Schools Jaggard
Middle Schools Marlton
High Schools Cherokee H.S.
School District Evesham Township
Others
Senior Community No
Tax ID 13-00019-00013
Ownership Fee Simple
SqFt Source Assessor
Security Features Security System
Special Listing Condition Standard
Read Less
Want to know what your home might be worth? Contact us for a FREE valuation!

Our team is ready to help you sell your home for the highest possible price ASAP

Bought with Lizzie Marie Biddle • Weichert Realtors - Moorestown

GET MORE INFORMATION





