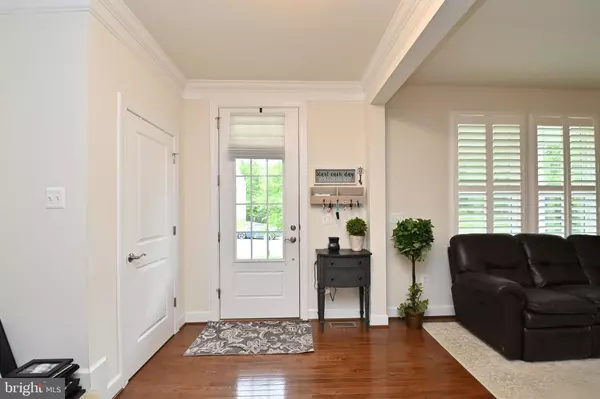$780,000
$779,999
For more information regarding the value of a property, please contact us for a free consultation.
15071 ADDISON LN Woodbridge, VA 22193
6 Beds
5 Baths
4,753 SqFt
Key Details
Sold Price $780,000
Property Type Single Family Home
Sub Type Detached
Listing Status Sold
Purchase Type For Sale
Square Footage 4,753 sqft
Price per Sqft $164
Subdivision Hope Hill Crossing
MLS Listing ID VAPW2028078
Sold Date 07/18/22
Style Contemporary
Bedrooms 6
Full Baths 4
Half Baths 1
HOA Fees $116/mo
HOA Y/N Y
Abv Grd Liv Area 3,332
Originating Board BRIGHT
Year Built 2016
Annual Tax Amount $8,065
Tax Year 2022
Lot Size 8,072 Sqft
Acres 0.19
Property Description
Don't miss this amazing property located at the South entrance to Hope Hill Crossing! The home features six bedrooms, four full baths, and one half bath!
On the main level, there is a living room/office space, separate dining room, kitchen and a spacious family room with a gas fireplace. Mainly hardwood floors on main level (except living room). Great layout!
The large gourmet kitchen features a four-burner gas cooktop, double wall ovens, stainless steel appliances, granite countertops, a complimentary backsplash, pantry and a large island perfect for entertaining. Walk out of the kitchen to a newly added deck (Trex) with stairs that lead down to a concrete patio and fully fenced in back yard! New lights on deck stairs to be installed!
The primary bedroom has two large-sized walk in closets and a primary bathroom with a large soaker tub, granite countertops, dual vanities, and shower.
There are also four large bedrooms, two full baths, and an upper-level laundry room. Each bedroom has a large sized and/or walk in closet.
The basement has a large recreation room with access to the backyard through sliding glass doors, and the sixth bedroom and full bath. Basement features a walk out to the backyard, as well as a large storage area!
House is dual zoned with thermostat control included in the primary bedroom and main level. Alarm system added for additional security. An upgraded Hague Watermax water softener system and water filter system has been added that holds a transferable lifetime warranty to the new owner(s)! Entire house has upgraded beautiful white plantation shutters that convey with the home!
Hope Hill Crossing is an amazing neighborhood that offers great clubhouse amenities is a highly sought after community.
Location
State VA
County Prince William
Zoning PMR
Rooms
Other Rooms Living Room, Dining Room, Kitchen, Family Room, Other, Recreation Room
Basement Full
Interior
Interior Features Family Room Off Kitchen, Kitchen - Gourmet, Kitchen - Island, Dining Area, Upgraded Countertops, Primary Bath(s), Wood Floors, Carpet, Ceiling Fan(s), Combination Kitchen/Living, Formal/Separate Dining Room, Kitchen - Eat-In, Pantry, Recessed Lighting, Soaking Tub, Walk-in Closet(s), Water Treat System, Window Treatments
Hot Water 60+ Gallon Tank, Electric
Heating Forced Air, Heat Pump(s)
Cooling Central A/C, Programmable Thermostat
Flooring Carpet, Ceramic Tile, Hardwood
Fireplaces Number 1
Equipment Cooktop, Dishwasher, Disposal, Exhaust Fan, Microwave, Oven - Double, Oven - Wall, Oven/Range - Gas, Built-In Microwave, Dryer - Front Loading, ENERGY STAR Clothes Washer, Extra Refrigerator/Freezer, Refrigerator, Water Conditioner - Owned, Water Heater - High-Efficiency, Washer
Fireplace Y
Appliance Cooktop, Dishwasher, Disposal, Exhaust Fan, Microwave, Oven - Double, Oven - Wall, Oven/Range - Gas, Built-In Microwave, Dryer - Front Loading, ENERGY STAR Clothes Washer, Extra Refrigerator/Freezer, Refrigerator, Water Conditioner - Owned, Water Heater - High-Efficiency, Washer
Heat Source Natural Gas
Laundry Upper Floor
Exterior
Exterior Feature Deck(s), Patio(s)
Parking Features Garage - Front Entry
Garage Spaces 2.0
Fence Fully
Amenities Available Basketball Courts, Bike Trail, Club House, Common Grounds, Jog/Walk Path, Meeting Room, Party Room, Pool - Outdoor, Tot Lots/Playground, Volleyball Courts
Water Access N
Accessibility Other
Porch Deck(s), Patio(s)
Attached Garage 2
Total Parking Spaces 2
Garage Y
Building
Story 3
Foundation Permanent, Slab
Sewer Public Sewer
Water Public
Architectural Style Contemporary
Level or Stories 3
Additional Building Above Grade, Below Grade
Structure Type 9'+ Ceilings
New Construction N
Schools
Elementary Schools Ashland
Middle Schools Saunders
High Schools Charles J. Colgan, Sr.
School District Prince William County Public Schools
Others
HOA Fee Include Common Area Maintenance,Management,Pool(s),Recreation Facility,Road Maintenance,Snow Removal,Trash
Senior Community No
Tax ID 8091-41-5053
Ownership Fee Simple
SqFt Source Assessor
Security Features Electric Alarm
Acceptable Financing Cash, FHA, Conventional, VA
Horse Property N
Listing Terms Cash, FHA, Conventional, VA
Financing Cash,FHA,Conventional,VA
Special Listing Condition Standard
Read Less
Want to know what your home might be worth? Contact us for a FREE valuation!

Our team is ready to help you sell your home for the highest possible price ASAP

Bought with Miryam L Bohabot-Firtag • Samson Properties

GET MORE INFORMATION





