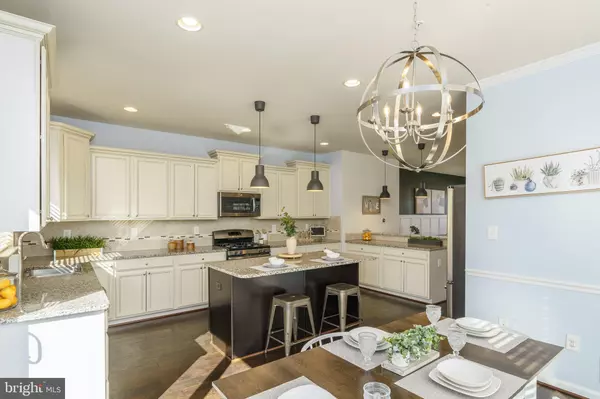$436,000
$436,000
For more information regarding the value of a property, please contact us for a free consultation.
511 BLUFFTON DR Glen Burnie, MD 21060
4 Beds
4 Baths
2,160 SqFt
Key Details
Sold Price $436,000
Property Type Townhouse
Sub Type End of Row/Townhouse
Listing Status Sold
Purchase Type For Sale
Square Footage 2,160 sqft
Price per Sqft $201
Subdivision Tanyard Springs
MLS Listing ID MDAA2023338
Sold Date 03/10/22
Style Traditional
Bedrooms 4
Full Baths 3
Half Baths 1
HOA Fees $92/mo
HOA Y/N Y
Abv Grd Liv Area 2,160
Originating Board BRIGHT
Year Built 2015
Annual Tax Amount $3,780
Tax Year 2021
Lot Size 1,875 Sqft
Acres 0.04
Property Description
***HIGHEST AND BEST OFFERS DUE 2/13/22 AT 5 PM***Maryland's local brokerage proudly presents 511 Bluffton Dr! Early spring opportunity! Brick-front, end of group townhouse in sought-after Tanyard Springs! This gorgeous home features endless upgrades and customizations! The foyer entrance features a beautiful wallpaper and leads to a smart flex space of a fourth bedroom/office/family room with a full bath, walk-in closet and walk out to the fully fenced rear yard. One level up, enjoy all of the bright light that the extra side windows add to your home and the soaring 9 foot ceilings! The upgraded kitchen with soft white cabinets and black center island are completed with granite counters and GE Profile stainless appliances. Gas cooking, upgraded pendant lighting and a walk-in pantry are just some of the extra appointments! Enjoy the sliding door to the low maintenance composite deck perfect for outdoor dining and grilling! Finishing touches include crown molding, chair rail, dark wood flooring and a tile backsplash. Entertaining is easy with the open flow to the living room with board and batten molding and floor to ceiling windows. This special home is complete with three large bedrooms upstairs, two additional full baths, a primary walk-in closet and upper level laundry room. This is the home you have been waiting for!
Location
State MD
County Anne Arundel
Zoning R10
Rooms
Other Rooms Living Room, Dining Room, Primary Bedroom, Bedroom 2, Bedroom 3, Bedroom 4, Kitchen, Bathroom 2, Bathroom 3, Primary Bathroom, Half Bath
Main Level Bedrooms 1
Interior
Interior Features Carpet, Ceiling Fan(s), Entry Level Bedroom, Floor Plan - Open, Formal/Separate Dining Room, Kitchen - Gourmet, Kitchen - Island, Primary Bath(s), Pantry, Recessed Lighting, Sprinkler System, Upgraded Countertops, Walk-in Closet(s), Wood Floors
Hot Water Natural Gas
Heating Heat Pump(s)
Cooling Central A/C, Ceiling Fan(s)
Flooring Wood, Carpet
Equipment Built-In Microwave, Dishwasher, Disposal, Exhaust Fan, Icemaker, Oven/Range - Gas, Refrigerator, Stainless Steel Appliances, Water Heater
Fireplace N
Window Features Insulated,Screens,Double Pane
Appliance Built-In Microwave, Dishwasher, Disposal, Exhaust Fan, Icemaker, Oven/Range - Gas, Refrigerator, Stainless Steel Appliances, Water Heater
Heat Source Natural Gas
Laundry Hookup, Upper Floor
Exterior
Exterior Feature Deck(s)
Parking Features Garage - Front Entry, Garage Door Opener
Garage Spaces 1.0
Fence Rear
Amenities Available Basketball Courts, Club House, Common Grounds, Exercise Room, Fitness Center, Jog/Walk Path, Party Room, Pool - Outdoor, Tennis Courts, Swimming Pool, Tot Lots/Playground, Bar/Lounge
Water Access N
Roof Type Asphalt,Shingle
Street Surface Black Top
Accessibility None
Porch Deck(s)
Attached Garage 1
Total Parking Spaces 1
Garage Y
Building
Lot Description Corner, Level, Rear Yard, SideYard(s)
Story 3
Foundation Slab
Sewer Public Sewer
Water Public
Architectural Style Traditional
Level or Stories 3
Additional Building Above Grade, Below Grade
Structure Type Dry Wall,9'+ Ceilings
New Construction N
Schools
School District Anne Arundel County Public Schools
Others
HOA Fee Include Management,Pool(s),Recreation Facility,Common Area Maintenance
Senior Community No
Tax ID 020379790242570
Ownership Fee Simple
SqFt Source Assessor
Special Listing Condition Standard
Read Less
Want to know what your home might be worth? Contact us for a FREE valuation!

Our team is ready to help you sell your home for the highest possible price ASAP

Bought with Scott J Swahl • Redfin Corp

GET MORE INFORMATION





