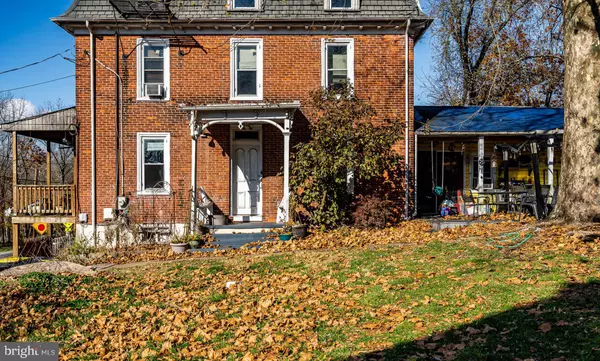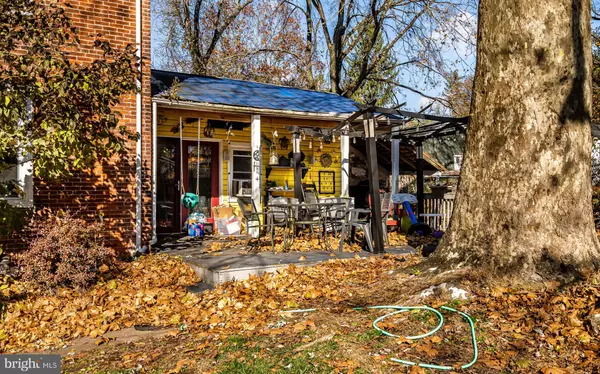$317,000
$325,000
2.5%For more information regarding the value of a property, please contact us for a free consultation.
1644 SALFORD ST Harleysville, PA 19438
3 Beds
2 Baths
4,704 SqFt
Key Details
Sold Price $317,000
Property Type Single Family Home
Sub Type Detached
Listing Status Sold
Purchase Type For Sale
Square Footage 4,704 sqft
Price per Sqft $67
Subdivision None Available
MLS Listing ID PAMC2039482
Sold Date 07/08/22
Style Colonial
Bedrooms 3
Full Baths 2
HOA Y/N N
Abv Grd Liv Area 4,704
Originating Board BRIGHT
Year Built 1850
Annual Tax Amount $4,278
Tax Year 2022
Lot Size 0.675 Acres
Acres 0.67
Lot Dimensions 140.00 x 0.00
Property Description
6 Bedroom 4 Bath Home For Sale Harleysville Montgomery County Upper Salford Township. This is an amazing opportunity to own a former hotel in Upper Salford Township with Beautiful views of the Perkiomen Creek from the 2 floor Deck. Four Levels of large rooms with plenty of space to create your own vision. Kitchen, Living room, Family room, one bedroom and full bath on main level. 4 Additional rooms/bedrooms and 2 bathrooms on Third floor. Forth floor has been renovated into a one Bedroom, Living room, Bathroom/laundry and additional space that could be an additional bedroom. Property is zoned R30 Residential/Village Commercial. Please check Upper Salford Township website for allowable uses. Perkiomen Trail is just outside the front door, Spring Mountian Ski is a mile away and Turnpike Exit 31 Lansdale is only 3 mile from the property. Don't miss out! So much potential with this property in a beautiful area.
Location
State PA
County Montgomery
Area Upper Salford Twp (10662)
Zoning R30
Rooms
Other Rooms Living Room, Dining Room, Kitchen, Bedroom 1, Laundry, Commercial/Retail Space, Bathroom 1
Basement Daylight, Full, Interior Access, Outside Entrance, Partially Finished, Walkout Level
Main Level Bedrooms 2
Interior
Interior Features Additional Stairway, Breakfast Area, Ceiling Fan(s), Combination Kitchen/Dining, Kitchen - Eat-In
Hot Water S/W Changeover
Heating Baseboard - Hot Water
Cooling None
Heat Source Oil
Exterior
Water Access N
Accessibility None
Garage N
Building
Story 4
Foundation Brick/Mortar
Sewer On Site Septic
Water Private
Architectural Style Colonial
Level or Stories 4
Additional Building Above Grade, Below Grade
New Construction N
Schools
School District Souderton Area
Others
Senior Community No
Tax ID 62-00-00787-006
Ownership Fee Simple
SqFt Source Assessor
Acceptable Financing Cash, Conventional
Listing Terms Cash, Conventional
Financing Cash,Conventional
Special Listing Condition Short Sale
Read Less
Want to know what your home might be worth? Contact us for a FREE valuation!

Our team is ready to help you sell your home for the highest possible price ASAP

Bought with Donald M Lease • RE/MAX Reliance

GET MORE INFORMATION





