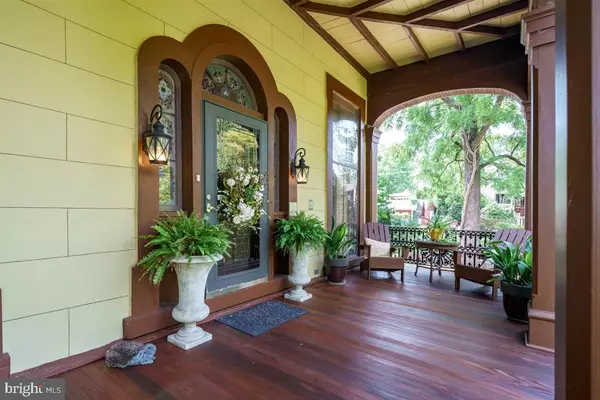$695,000
$744,500
6.6%For more information regarding the value of a property, please contact us for a free consultation.
501 S EAST ST Culpeper, VA 22701
4 Beds
4 Baths
5,873 SqFt
Key Details
Sold Price $695,000
Property Type Single Family Home
Sub Type Detached
Listing Status Sold
Purchase Type For Sale
Square Footage 5,873 sqft
Price per Sqft $118
Subdivision None Available
MLS Listing ID VACU142378
Sold Date 03/12/21
Style Victorian
Bedrooms 4
Full Baths 3
Half Baths 1
HOA Y/N N
Abv Grd Liv Area 3,914
Originating Board BRIGHT
Year Built 1858
Annual Tax Amount $3,486
Tax Year 2020
Lot Size 1.540 Acres
Acres 1.54
Property Description
Located in the up and coming town of Culpeper, The Hill Mansion is now ready for immediate purchase! We are proud to present this incredible historic home! The Hill Mansion is one of the region's most beautiful Italianate architectural structures that stands proudly in the heart of Culpeper. Renovations and updates over the years make this home an exceptional investment opportunity for a Bed and Breakfast, as well as a private residence. Period conscious selections from the lighting and wallpaper to the flooring and fixtures preserve the "story" of this home. The original walnut stairway and handrail hold touches from years of memories shared by all who have occupied this home. The lot is an acre and half of the landscaped grounds dressed with native plantings. The plants were carefully chosen to bring color to every season while the stoic 160-year-old black walnut trees shade and protect their centerpiece with honor. Built-in the1860's, this home is a treasure to be respected for its worth well beyond its structural "value" This elegant mansion beckons to a new family that will take pride in ownership and will carry on the legacy to preserve this historic beauty! Approximately 5,872 finished square feet of this lovely home include four large bedrooms, three full baths, and one powder room, the main level kitchen along with a lower level kitchen area makes this home amazingly functional for a bed and breakfast! Attention to all intricate details including period design wallpaper, paint color, and artistic milled woodwork will make the historian smile! The 36' x 10' front porch welcomes all that approach via the wrought iron entry gates and brick paver walkway. In the rear of The Hill Mansion, is the detached, oversized 2 car garage and a large screened-in back porch that is surrounded by a seasoned paver patio. Also, a private sunken paver patio area is perfect for the evening glass of wine! Multiple areas to enjoy the established landscaped grounds and breathe. This beautiful home has been a feature in multiple publications of historic homes and walking tours. You will immediately be taken in by the craftsmanship of the painted scoring stucco, four elaborate porches, wooden and cast iron. The interior appointments include the broad, curving staircase, stained glass windows, painted ceilings, the heart of pine wide-planked flooring, and Empire Star wallpaper! Upon entering the front door a parlor is to the right, the grand formal living, and dining room are to the left, the powder room, updated kitchen, and wonderful family room all round out an excellent area to entertain and "wow" guests! No detail has been overlooked! You will not be disappointed!
Location
State VA
County Culpeper
Zoning R2
Rooms
Other Rooms Living Room, Dining Room, Primary Bedroom, Sitting Room, Bedroom 3, Bedroom 4, Kitchen, Family Room, Foyer, Laundry, Other, Office, Recreation Room, Storage Room, Utility Room, Bathroom 2, Bathroom 3, Primary Bathroom, Half Bath, Screened Porch
Basement Full, Fully Finished, English
Interior
Interior Features Butlers Pantry, Ceiling Fan(s), Dining Area, Formal/Separate Dining Room, Kitchen - Gourmet, Primary Bath(s), Pantry, Soaking Tub, Spiral Staircase, Stain/Lead Glass, Upgraded Countertops, Wainscotting, Walk-in Closet(s), Window Treatments, Wood Floors, Other, Built-Ins, Kitchenette
Hot Water Natural Gas
Heating Heat Pump(s)
Cooling Zoned
Flooring Hardwood, Tile/Brick
Fireplaces Number 7
Fireplaces Type Equipment, Gas/Propane, Mantel(s), Insert, Marble, Screen, Wood
Equipment Built-In Microwave, Built-In Range, Dryer, Exhaust Fan, Icemaker, Microwave, Cooktop, Disposal, Dishwasher, Oven - Wall, Refrigerator, Washer, Washer/Dryer Hookups Only, Water Heater
Furnishings Yes
Fireplace Y
Window Features Casement,Double Pane,Transom
Appliance Built-In Microwave, Built-In Range, Dryer, Exhaust Fan, Icemaker, Microwave, Cooktop, Disposal, Dishwasher, Oven - Wall, Refrigerator, Washer, Washer/Dryer Hookups Only, Water Heater
Heat Source Natural Gas
Laundry Upper Floor
Exterior
Exterior Feature Deck(s), Porch(es), Screened, Terrace, Balcony, Brick, Patio(s)
Parking Features Garage - Front Entry, Garage Door Opener, Oversized
Garage Spaces 10.0
Utilities Available Electric Available, Cable TV
Water Access N
View Garden/Lawn, Trees/Woods
Accessibility None
Porch Deck(s), Porch(es), Screened, Terrace, Balcony, Brick, Patio(s)
Total Parking Spaces 10
Garage Y
Building
Lot Description Backs to Trees, Front Yard, Level, Landscaping, Partly Wooded, Road Frontage, Trees/Wooded
Story 3
Foundation Block, Brick/Mortar
Sewer Public Sewer
Water Public
Architectural Style Victorian
Level or Stories 3
Additional Building Above Grade, Below Grade
Structure Type Other,9'+ Ceilings
New Construction N
Schools
Elementary Schools Pearl Sample
Middle Schools Floyd T. Binns
High Schools Eastern View
School District Culpeper County Public Schools
Others
Senior Community No
Tax ID 41-A2-1-T1-3
Ownership Fee Simple
SqFt Source Assessor
Acceptable Financing Cash, Conventional, Exchange, FHA, VA, VHDA
Horse Property N
Listing Terms Cash, Conventional, Exchange, FHA, VA, VHDA
Financing Cash,Conventional,Exchange,FHA,VA,VHDA
Special Listing Condition Standard
Read Less
Want to know what your home might be worth? Contact us for a FREE valuation!

Our team is ready to help you sell your home for the highest possible price ASAP

Bought with Non Member • Non Subscribing Office

GET MORE INFORMATION





