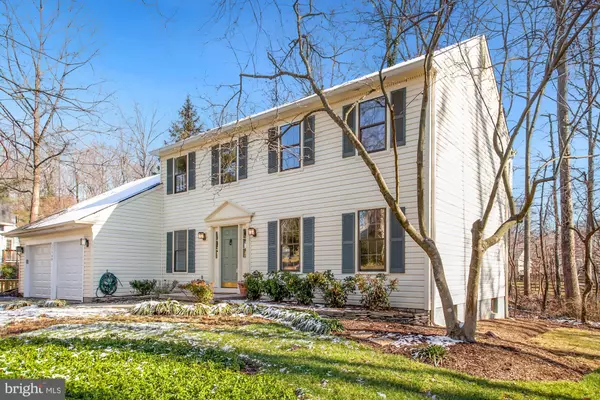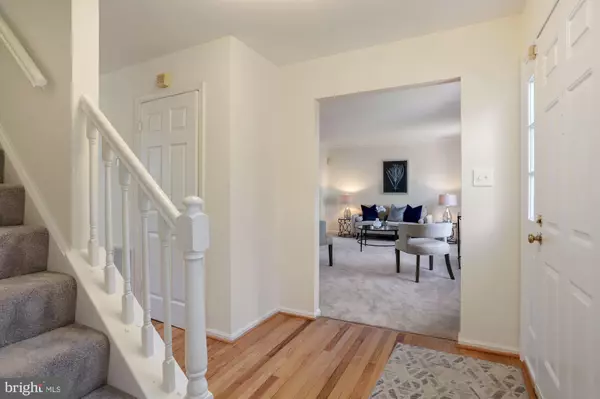$860,000
$799,000
7.6%For more information regarding the value of a property, please contact us for a free consultation.
12400 ALEXANDER CORNELL DR Fairfax, VA 22033
4 Beds
4 Baths
2,686 SqFt
Key Details
Sold Price $860,000
Property Type Single Family Home
Sub Type Detached
Listing Status Sold
Purchase Type For Sale
Square Footage 2,686 sqft
Price per Sqft $320
Subdivision Fair Oaks Estates
MLS Listing ID VAFX2047630
Sold Date 03/15/22
Style Colonial
Bedrooms 4
Full Baths 3
Half Baths 1
HOA Fees $23/ann
HOA Y/N Y
Abv Grd Liv Area 2,036
Originating Board BRIGHT
Year Built 1982
Annual Tax Amount $7,663
Tax Year 2021
Lot Size 0.256 Acres
Acres 0.26
Property Description
Beautiful colonial in tranquil location in sought after Fair Oaks Estates. Updated kitchen with stainless steel appliances, new back splash and recently installed quartz countertops. Hardwood floors added in kitchen 2022, refinished hallway and family room. Fresh paint and new light fixtures throughout. Updated Bathrooms. Basement has huge recreation area with vinyl flooring, updated full bath, den/office/occasional 5th bedroom, and large storage area which could serve as a wine cellar. New stove 2022. New carpeting 2022. 2 car garage. Located on quiet street, backing to trees and the neighborhood walking path. Oakton High School. Conveniently located close to Fairfax County Parkway and Route 66, shopping and entertainment. Fair Oaks Mall close by and Fair Oaks Hospital within 1 mile. OPEN HOUSE SUNDAY FEBRUARY 20, 2-4 PM
Location
State VA
County Fairfax
Zoning 131
Direction Northwest
Rooms
Other Rooms Living Room, Dining Room, Primary Bedroom, Bedroom 2, Bedroom 3, Bedroom 4, Kitchen, Family Room, Den, Recreation Room, Bathroom 2, Bathroom 3, Primary Bathroom
Basement Daylight, Partial
Interior
Hot Water Electric
Heating Heat Pump(s)
Cooling Central A/C
Flooring Hardwood, Carpet
Fireplaces Number 1
Equipment Dishwasher, Disposal, Dryer, Microwave, Oven/Range - Electric, Refrigerator, Stainless Steel Appliances, Washer
Fireplace Y
Appliance Dishwasher, Disposal, Dryer, Microwave, Oven/Range - Electric, Refrigerator, Stainless Steel Appliances, Washer
Heat Source Electric
Laundry Main Floor
Exterior
Exterior Feature Patio(s)
Parking Features Garage - Front Entry, Garage Door Opener
Garage Spaces 2.0
Water Access N
Roof Type Shingle,Composite
Accessibility Level Entry - Main
Porch Patio(s)
Attached Garage 2
Total Parking Spaces 2
Garage Y
Building
Story 3
Foundation Block
Sewer Public Sewer
Water Public
Architectural Style Colonial
Level or Stories 3
Additional Building Above Grade, Below Grade
New Construction N
Schools
Elementary Schools Navy
Middle Schools Franklin
High Schools Oakton
School District Fairfax County Public Schools
Others
HOA Fee Include Common Area Maintenance
Senior Community No
Tax ID 0452 06 0226
Ownership Fee Simple
SqFt Source Assessor
Special Listing Condition Standard
Read Less
Want to know what your home might be worth? Contact us for a FREE valuation!

Our team is ready to help you sell your home for the highest possible price ASAP

Bought with Darian M Charlip • RE/MAX Distinctive Real Estate, Inc.

GET MORE INFORMATION





