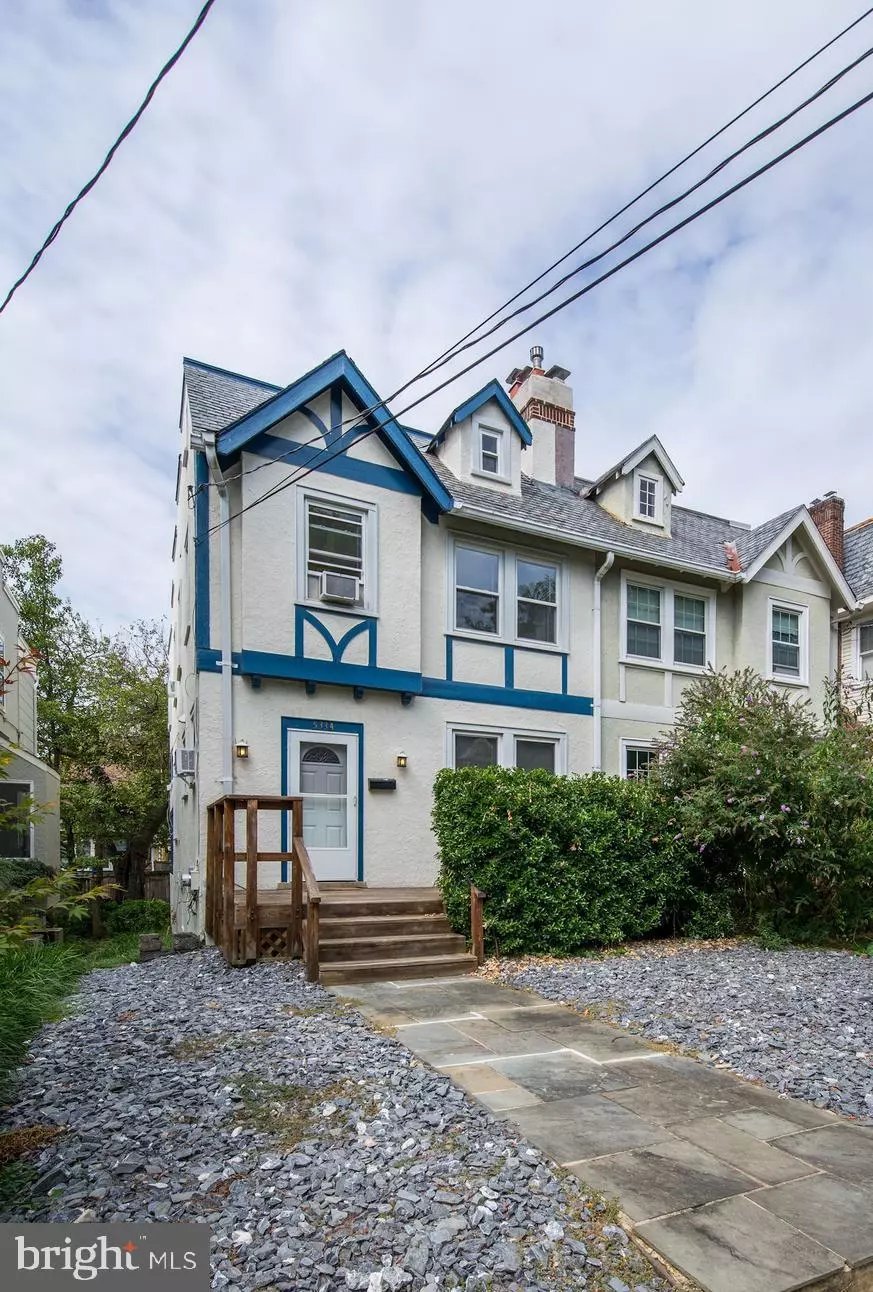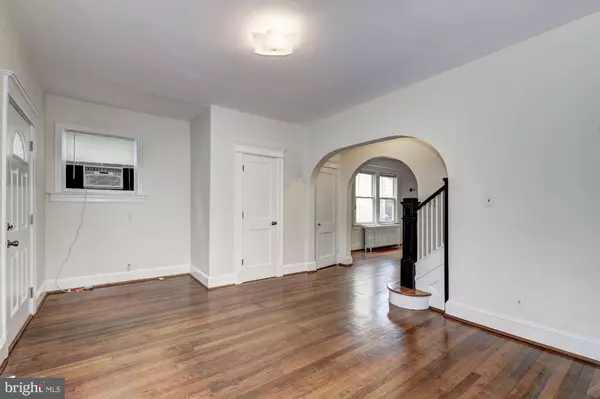$950,000
$999,900
5.0%For more information regarding the value of a property, please contact us for a free consultation.
5334 42ND ST NW Washington, DC 20015
3 Beds
3 Baths
1,824 SqFt
Key Details
Sold Price $950,000
Property Type Single Family Home
Sub Type Twin/Semi-Detached
Listing Status Sold
Purchase Type For Sale
Square Footage 1,824 sqft
Price per Sqft $520
Subdivision Chevy Chase
MLS Listing ID DCDC2049112
Sold Date 08/05/22
Style Colonial
Bedrooms 3
Full Baths 2
Half Baths 1
HOA Y/N N
Abv Grd Liv Area 1,824
Originating Board BRIGHT
Year Built 1926
Annual Tax Amount $6,937
Tax Year 2021
Lot Size 2,347 Sqft
Acres 0.05
Property Description
Please wear a mask while visiting. Please use booties or remove shoes. Neat and clean, convenient powder room, full width Living Room with Fireplace, Dining Room with sitting room at the back of the home, a Pass-thru to renovated Kitchen (modified Galley style), a Pantry at the back of the Kitchen , and door leading to a covered porch. The Laundry and Full Bath are in Lower Level and there is an entry to the Tuck-Under Garage.
The central staircase leads to the Sleeping level with the Primary Bedroom in front with a Fireplace, 2 Bedrooms that share an enclosed Sleeping Porch/Den. The central Bath is off the hall by the stairs .
There is a stairway up to the attic, & hardwood floors through out. Radiators heated by a Gas fired boiler and hot water heater. No Central AC but window units are installed.
The owners recently replaced the driveway in the rear of the alley with an asphalt drive.
Location
State DC
County Washington
Zoning RES
Direction Northeast
Rooms
Other Rooms Living Room, Dining Room, Sitting Room, Kitchen, Den, Basement, Laundry, Bathroom 2, Attic, Half Bath
Basement Connecting Stairway, Rear Entrance, Outside Entrance, Daylight, Partial, Full, Walkout Level
Interior
Interior Features Kitchen - Island, Dining Area, Built-Ins, Upgraded Countertops, Window Treatments, Floor Plan - Traditional
Hot Water Natural Gas
Heating Radiator
Cooling Window Unit(s)
Fireplaces Number 2
Equipment Dishwasher, Disposal, Dryer - Front Loading, Exhaust Fan, Icemaker, Microwave, Oven/Range - Gas, Refrigerator, Washer, Water Heater
Fireplace Y
Window Features Screens
Appliance Dishwasher, Disposal, Dryer - Front Loading, Exhaust Fan, Icemaker, Microwave, Oven/Range - Gas, Refrigerator, Washer, Water Heater
Heat Source Natural Gas
Exterior
Exterior Feature Deck(s)
Parking Features Garage Door Opener
Garage Spaces 1.0
Water Access N
Accessibility None
Porch Deck(s)
Attached Garage 1
Total Parking Spaces 1
Garage Y
Building
Lot Description Landscaping
Story 4
Foundation Block
Sewer Public Sewer
Water Public
Architectural Style Colonial
Level or Stories 4
Additional Building Above Grade, Below Grade
New Construction N
Schools
Elementary Schools Janney
Middle Schools Deal
High Schools Jackson-Reed
School District District Of Columbia Public Schools
Others
Pets Allowed Y
Senior Community No
Tax ID 1664//0028
Ownership Fee Simple
SqFt Source Assessor
Security Features Carbon Monoxide Detector(s),Smoke Detector
Acceptable Financing Cash, Conventional
Listing Terms Cash, Conventional
Financing Cash,Conventional
Special Listing Condition Standard
Pets Allowed No Pet Restrictions
Read Less
Want to know what your home might be worth? Contact us for a FREE valuation!

Our team is ready to help you sell your home for the highest possible price ASAP

Bought with Alison Weaver McDowell • Compass

GET MORE INFORMATION





