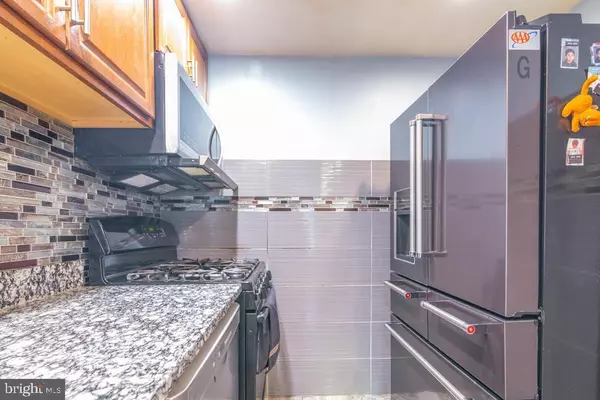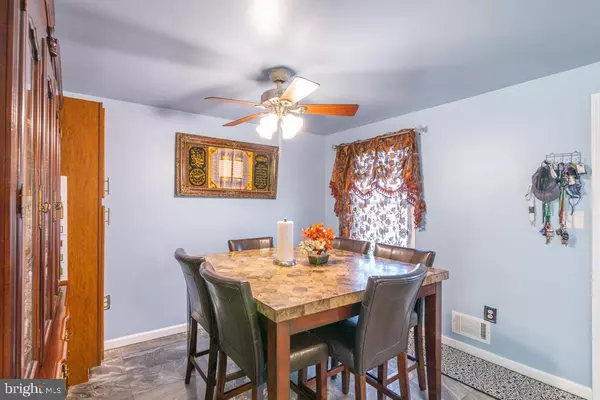$399,900
$399,900
For more information regarding the value of a property, please contact us for a free consultation.
1411 MILBANK RD Woodbridge, VA 22191
4 Beds
4 Baths
2,077 SqFt
Key Details
Sold Price $399,900
Property Type Townhouse
Sub Type Interior Row/Townhouse
Listing Status Sold
Purchase Type For Sale
Square Footage 2,077 sqft
Price per Sqft $192
Subdivision Greenwich Hill
MLS Listing ID VAPW2020512
Sold Date 03/31/22
Style Colonial
Bedrooms 4
Full Baths 3
Half Baths 1
HOA Fees $105/mo
HOA Y/N Y
Abv Grd Liv Area 1,408
Originating Board BRIGHT
Year Built 1967
Annual Tax Amount $3,692
Tax Year 2021
Lot Size 1,542 Sqft
Acres 0.04
Property Description
Location-Location-Location. A well maintained renovated TH in a sought after community. Only few minutes from I-95 lake ridge exit. Close to commuter lot, VRE train, Bus stop, shopping centers, Potomac Mills Mall, Marina, Belmont Bay harbor and historic Occoquan District. The house itself is immaculate. Well kept front entrance with newly renovated porch. Ceramic tiles in the foyer and in the basement. Updated kitchen with granite countertops, SS appliances. Kitchen Aid fridge. Separate dinning area. Large Living room with powder room . A large well kept deck off of living room. 3 Bedrooms on upper level. Updated bathrooms with ceramic tiles. Lower level offers a complete in-law suite with a separate kitchen, a full bedroom and a den along with a rec room. Basement opens to w/o patio. The backyard is fully fenced in and has two storage sheds. New carpet is installed on top two levels. Double pane window were replaced recently. Plenty of guest parking in front of the house. This one wont last. Show and sell .
Location
State VA
County Prince William
Zoning R6
Rooms
Other Rooms Living Room
Basement Daylight, Full, Full, Fully Finished, Rear Entrance, Walkout Level
Interior
Hot Water Natural Gas
Heating Forced Air
Cooling Central A/C, Heat Pump(s)
Flooring Carpet
Heat Source Natural Gas
Exterior
Parking On Site 2
Water Access N
Roof Type Shingle
Accessibility Other
Garage N
Building
Story 3
Foundation Other
Sewer Public Sewer
Water Public
Architectural Style Colonial
Level or Stories 3
Additional Building Above Grade, Below Grade
New Construction N
Schools
School District Prince William County Public Schools
Others
Senior Community No
Tax ID 8392-78-7052
Ownership Fee Simple
SqFt Source Assessor
Acceptable Financing Cash, Conventional, FHA, VA, VHDA
Listing Terms Cash, Conventional, FHA, VA, VHDA
Financing Cash,Conventional,FHA,VA,VHDA
Special Listing Condition Standard
Read Less
Want to know what your home might be worth? Contact us for a FREE valuation!

Our team is ready to help you sell your home for the highest possible price ASAP

Bought with Abuzar Waleed • RE/MAX Executives

GET MORE INFORMATION





