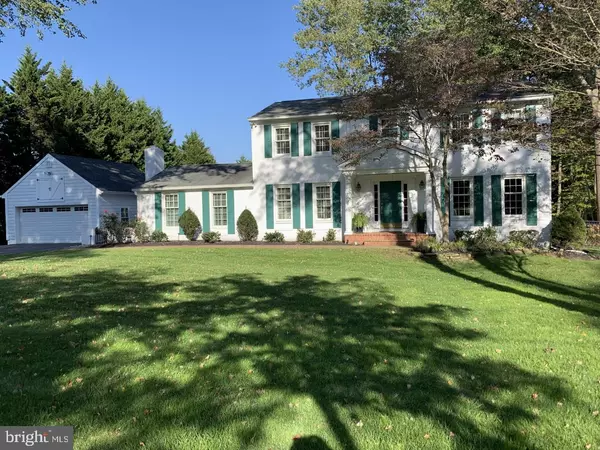$786,500
$750,000
4.9%For more information regarding the value of a property, please contact us for a free consultation.
2555 PADDOCK DR Davidsonville, MD 21035
4 Beds
4 Baths
3,564 SqFt
Key Details
Sold Price $786,500
Property Type Single Family Home
Sub Type Detached
Listing Status Sold
Purchase Type For Sale
Square Footage 3,564 sqft
Price per Sqft $220
Subdivision Lavall
MLS Listing ID MDAA454978
Sold Date 01/28/21
Style Colonial
Bedrooms 4
Full Baths 3
Half Baths 1
HOA Fees $10/ann
HOA Y/N Y
Abv Grd Liv Area 3,072
Originating Board BRIGHT
Year Built 1977
Annual Tax Amount $6,191
Tax Year 2020
Lot Size 0.910 Acres
Acres 0.91
Property Description
NO MORE SHOWINGS OTHER THAN WHAT IS SCHEDULED. ALL OFFERS PRESENTED SUNDAY AFTERNOON. .4 bedrooms, 3.5 baths Tranquil setting on almost an acre, with huge pool for backyard fun. This property, constructed of brick and Hardi Plank siding, is as beautiful on the inside as the outside. Stunning white kitchen with quartz counters, fireplace, and stainless appliances will have you wanting to try all your gourmet recipes. Very Large dining room can also be used as living room. A second dining room is situated off the kitchen. Large family room with brick fireplace is just steps from the well landscaped backyard. Home also features hardwood floors. All 3.5 bathrooms have been remodeled. 4 total bedrooms. Finished basement with entertainment center and bar set up included. Outside entrance. There is also a finished extra storage room for crafts or sewing. A full bath in the lower level, which is convenient for before or after pool use. The backyard, screened porch, and patios have many seating areas for entertaining. You will not be disappointed when you see this very light and bright pristine home. Next holiday season you can celebrate here!
Location
State MD
County Anne Arundel
Zoning RA
Rooms
Other Rooms Bedroom 1
Basement Daylight, Full, Heated, Improved, Outside Entrance, Partially Finished, Rear Entrance, Walkout Level, Walkout Stairs, Windows, Workshop
Interior
Interior Features Bar, Breakfast Area, Carpet, Cedar Closet(s), Ceiling Fan(s), Dining Area, Family Room Off Kitchen, Formal/Separate Dining Room, Floor Plan - Traditional, Floor Plan - Open, Kitchen - Gourmet, Kitchen - Island, Recessed Lighting, Soaking Tub, Stall Shower
Hot Water Electric
Heating Heat Pump(s)
Cooling Ceiling Fan(s), Heat Pump(s)
Flooring Carpet, Ceramic Tile, Hardwood
Fireplaces Number 2
Fireplaces Type Brick, Mantel(s), Wood
Equipment Built-In Microwave, Cooktop, Dishwasher, Dryer - Electric, Exhaust Fan, Icemaker, Microwave, Oven - Double, Oven - Self Cleaning, Oven/Range - Electric, Oven - Wall, Refrigerator, Stainless Steel Appliances, Washer, Water Heater
Furnishings No
Fireplace Y
Window Features Double Pane,Screens,Replacement
Appliance Built-In Microwave, Cooktop, Dishwasher, Dryer - Electric, Exhaust Fan, Icemaker, Microwave, Oven - Double, Oven - Self Cleaning, Oven/Range - Electric, Oven - Wall, Refrigerator, Stainless Steel Appliances, Washer, Water Heater
Heat Source Electric
Laundry Upper Floor
Exterior
Exterior Feature Brick, Patio(s), Porch(es)
Garage Garage - Front Entry, Garage Door Opener, Oversized
Garage Spaces 2.0
Fence Fully
Pool Fenced, In Ground
Utilities Available Cable TV, Electric Available, Above Ground
Waterfront N
Water Access N
View Garden/Lawn, Trees/Woods
Roof Type Asbestos Shingle
Accessibility Level Entry - Main
Porch Brick, Patio(s), Porch(es)
Parking Type Detached Garage
Total Parking Spaces 2
Garage Y
Building
Lot Description Backs to Trees, Landscaping, Level, No Thru Street, Partly Wooded, Premium, Rear Yard, Trees/Wooded
Story 3
Sewer Community Septic Tank, Private Septic Tank
Water Private, Well
Architectural Style Colonial
Level or Stories 3
Additional Building Above Grade, Below Grade
Structure Type Dry Wall
New Construction N
Schools
Elementary Schools Davidsonville
Middle Schools Central
High Schools South River
School District Anne Arundel County Public Schools
Others
Pets Allowed Y
Senior Community No
Tax ID 020246601732200
Ownership Fee Simple
SqFt Source Assessor
Security Features Security System,Smoke Detector
Acceptable Financing Cash, Conventional
Horse Property N
Listing Terms Cash, Conventional
Financing Cash,Conventional
Special Listing Condition Standard
Pets Description No Pet Restrictions
Read Less
Want to know what your home might be worth? Contact us for a FREE valuation!

Our team is ready to help you sell your home for the highest possible price ASAP

Bought with Kathryn Liscinsky • Compass

GET MORE INFORMATION





