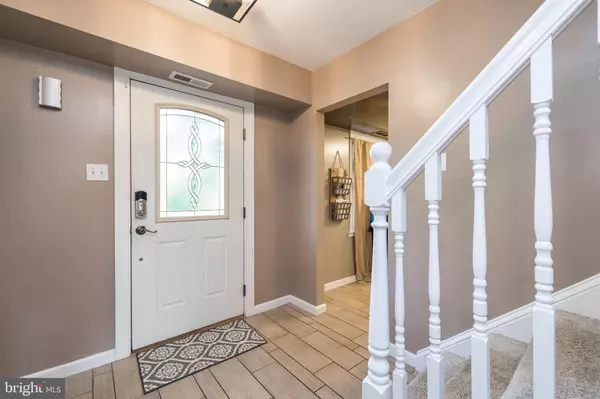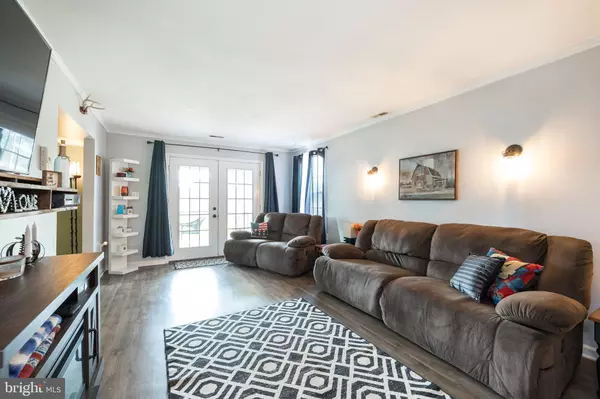$338,000
$329,900
2.5%For more information regarding the value of a property, please contact us for a free consultation.
1579 YEAKEL WAY Lansdale, PA 19446
3 Beds
3 Baths
1,776 SqFt
Key Details
Sold Price $338,000
Property Type Single Family Home
Sub Type Twin/Semi-Detached
Listing Status Sold
Purchase Type For Sale
Square Footage 1,776 sqft
Price per Sqft $190
Subdivision None Available
MLS Listing ID PAMC2003330
Sold Date 08/27/21
Style Traditional
Bedrooms 3
Full Baths 2
Half Baths 1
HOA Y/N N
Abv Grd Liv Area 1,776
Originating Board BRIGHT
Year Built 1972
Annual Tax Amount $4,113
Tax Year 2020
Lot Size 6,753 Sqft
Acres 0.16
Lot Dimensions 67.00 x 0.00
Property Description
Welcome to 1579 Yeakel Way! A twin home with recent updates, a cul-de-sac location and a great yard! The Kitchen features new white shaker soft close cabinets, recessed lights, a plank tile floor, granite countertops with tile backsplash, stainless steel sink, gas cooking, microwave oven above the stove, refrigerator and breakfast area. The warm, cozy living room has a French door to a covered screened in porch. Newer durable vinyl plank laminate flooring with wood grain is throughout the dining room and living room.
The Family room offers a brick, wood burning fireplace and sliders to the rear patio. A convenient first floor laundry room is off the family room which includes the washer and dryer with storage cabinets above. Finishing off the first floor is the Powder room with tile plank floors, wainscoting and a pedestal sink. The main bedroom features a walk in closet and its own ensuite bathroom with corner soaking tub.
Two two additional bedrooms and a newly renovated hall bath(2021) complete the second floor. Outside enjoy downtime enjoying the spacious yard or entertaining on the covered porch an patio. Best feature is the 12x20x14 shed to store lawn equipment , additional storage, just escape or store atv's! Driveway parking for at least 2 vehicles
Location
State PA
County Montgomery
Area Towamencin Twp (10653)
Zoning R50
Interior
Interior Features Carpet, Ceiling Fan(s), Dining Area, Floor Plan - Traditional, Formal/Separate Dining Room, Kitchen - Eat-In, Pantry, Soaking Tub, Stall Shower, Tub Shower, Walk-in Closet(s), Other
Hot Water Natural Gas
Heating Forced Air
Cooling Central A/C
Fireplaces Number 1
Fireplaces Type Brick, Mantel(s)
Equipment Built-In Microwave, Built-In Range, Dishwasher, Disposal, Dryer, Oven/Range - Gas, Washer, Water Heater
Fireplace Y
Appliance Built-In Microwave, Built-In Range, Dishwasher, Disposal, Dryer, Oven/Range - Gas, Washer, Water Heater
Heat Source Natural Gas
Laundry Main Floor
Exterior
Exterior Feature Porch(es), Patio(s), Screened
Garage Spaces 2.0
Utilities Available Cable TV
Water Access N
Roof Type Asphalt
Accessibility None
Porch Porch(es), Patio(s), Screened
Total Parking Spaces 2
Garage N
Building
Lot Description Cul-de-sac, Front Yard, Landscaping, Rear Yard, SideYard(s)
Story 2
Sewer Public Sewer
Water Public
Architectural Style Traditional
Level or Stories 2
Additional Building Above Grade, Below Grade
New Construction N
Schools
School District North Penn
Others
Pets Allowed Y
Senior Community No
Tax ID 53-00-10236-007
Ownership Fee Simple
SqFt Source Assessor
Acceptable Financing Cash, Conventional, FHA, VA
Horse Property N
Listing Terms Cash, Conventional, FHA, VA
Financing Cash,Conventional,FHA,VA
Special Listing Condition Standard
Pets Allowed No Pet Restrictions
Read Less
Want to know what your home might be worth? Contact us for a FREE valuation!

Our team is ready to help you sell your home for the highest possible price ASAP

Bought with Daryl Radcliff • RE/MAX Reliance

GET MORE INFORMATION





