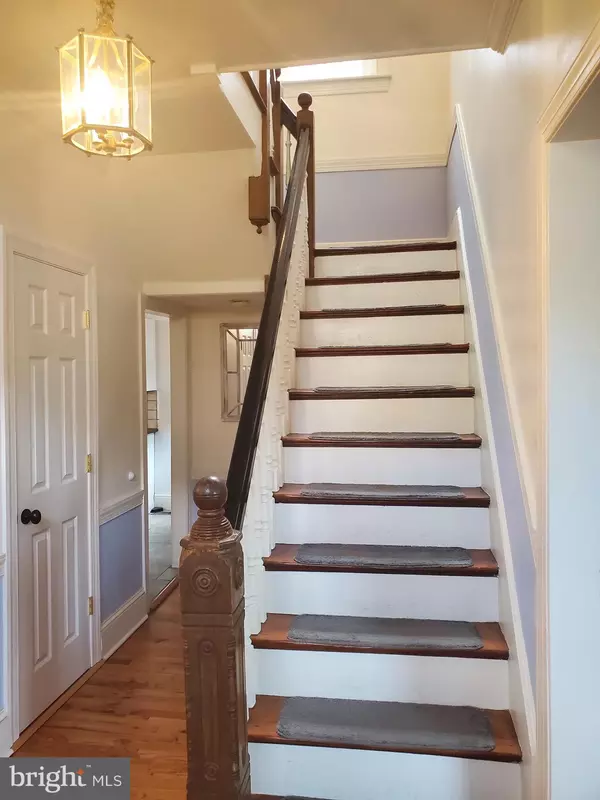$325,000
$329,000
1.2%For more information regarding the value of a property, please contact us for a free consultation.
1618 W 13TH ST Wilmington, DE 19806
3 Beds
2 Baths
1,300 SqFt
Key Details
Sold Price $325,000
Property Type Single Family Home
Sub Type Twin/Semi-Detached
Listing Status Sold
Purchase Type For Sale
Square Footage 1,300 sqft
Price per Sqft $250
Subdivision Trolley Square
MLS Listing ID DENC527902
Sold Date 09/30/21
Style Traditional
Bedrooms 3
Full Baths 1
Half Baths 1
HOA Y/N N
Abv Grd Liv Area 1,300
Originating Board BRIGHT
Year Built 1915
Annual Tax Amount $2,892
Tax Year 2020
Lot Size 1,307 Sqft
Acres 0.03
Lot Dimensions 50 x 25
Property Description
Stylish city living in the popular and trendy neighborhood of Trolley Square! Age is only a number for this classic 1915, semi-detached, 2-story twin. Recent updates include: all new HVAC, water heater, stainless-steel appliances, carpet, windows, and exterior doors. This is a solid, low-maintenance home in a fantastic, upscale location! 1618 welcomes you with a brand-new brick stairway and custom rail. The inviting living and dining rooms retain the character of the original home with their 9-foot ceilings, and refinished hardwood flooring. Crown molding and chair rails add a touch of class to the whole first floor, as does the built-in center cupboard and updated lighting throughout. The kitchen has been fully updated with granite countertops, new backsplash, porcelain tile flooring and a custom-built rolling service island. A lovely, new half bath finishes off the first floor. Enjoy your morning coffee on the back deck or fire up the grill for a perfect weeknight supper. Entertain family and friends in your private fenced-in courtyard featuring a professional hardscaping and a custom pizza oven. The second floor boasts a spacious master bedroom with beautiful hardwood floors, a large closet, and large windows. Bedroom number two has plush, new wall-to-wall carpet and a beautiful, exposed brick wall, which adds lots of charm to this home. The third bedroom is currently configured as an office, with multiple custom built-ins, and a large bow window that lets in a ton of natural light. And to finish the tour, the large, unfinished basement has plenty of room for storage and a workshop or craft area. The new washer and dryer, utility sink, and updated plumbing make laundry easy! What more could anyone seeking an urban lifestyle ask for? We invite you to schedule your tour today.
Location
State DE
County New Castle
Area Wilmington (30906)
Zoning 26R-3
Rooms
Other Rooms Living Room, Dining Room, Primary Bedroom, Bedroom 2, Bedroom 3, Kitchen
Basement Full, Unfinished
Interior
Interior Features Built-Ins, Carpet, Ceiling Fan(s), Chair Railings, Crown Moldings, Floor Plan - Traditional, Formal/Separate Dining Room, Kitchen - Table Space, Recessed Lighting, Tub Shower, Upgraded Countertops, Wood Floors
Hot Water Natural Gas
Heating Central
Cooling Central A/C
Flooring Tile/Brick, Wood
Equipment Built-In Microwave, Built-In Range, Dishwasher, Dryer - Front Loading, Oven - Self Cleaning, Oven/Range - Gas, Refrigerator, Stainless Steel Appliances, Washer - Front Loading
Fireplace N
Window Features Double Hung
Appliance Built-In Microwave, Built-In Range, Dishwasher, Dryer - Front Loading, Oven - Self Cleaning, Oven/Range - Gas, Refrigerator, Stainless Steel Appliances, Washer - Front Loading
Heat Source Natural Gas
Laundry Basement
Exterior
Exterior Feature Deck(s), Patio(s)
Fence Privacy, Wood
Utilities Available Cable TV
Water Access N
Roof Type Flat,Pitched
Accessibility None
Porch Deck(s), Patio(s)
Road Frontage City/County
Garage N
Building
Lot Description Corner
Story 2
Foundation Brick/Mortar, Stone
Sewer Public Sewer
Water Public
Architectural Style Traditional
Level or Stories 2
Additional Building Above Grade, Below Grade
New Construction N
Schools
School District Red Clay Consolidated
Others
Senior Community No
Tax ID 2602010199
Ownership Fee Simple
SqFt Source Estimated
Acceptable Financing Cash, Conventional
Listing Terms Cash, Conventional
Financing Cash,Conventional
Special Listing Condition Standard
Read Less
Want to know what your home might be worth? Contact us for a FREE valuation!

Our team is ready to help you sell your home for the highest possible price ASAP

Bought with Kathleen A Pigliacampi • Patterson-Schwartz - Greenville

GET MORE INFORMATION





