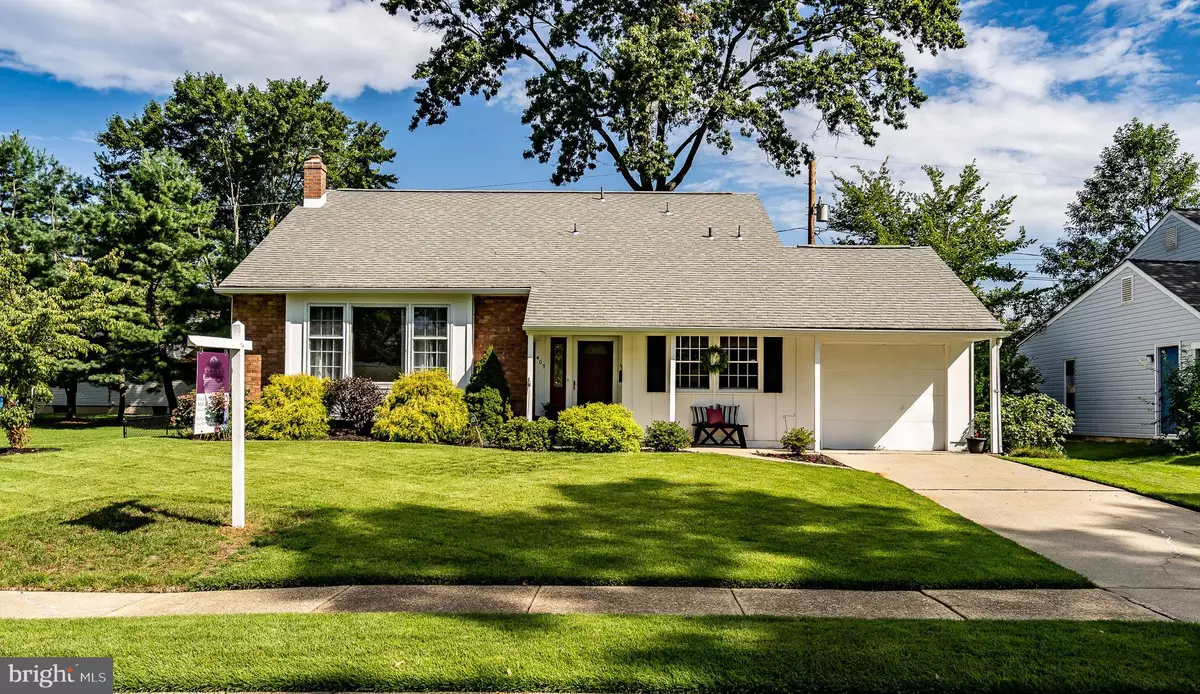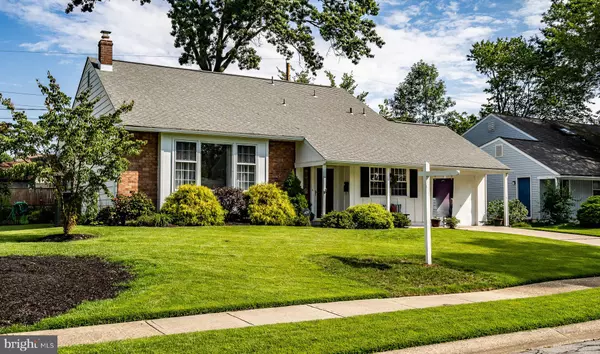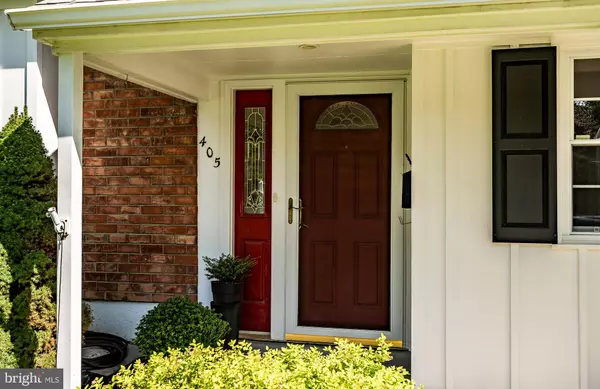$355,000
$334,900
6.0%For more information regarding the value of a property, please contact us for a free consultation.
405 LEE TER Wilmington, DE 19803
3 Beds
3 Baths
2,647 SqFt
Key Details
Sold Price $355,000
Property Type Single Family Home
Sub Type Detached
Listing Status Sold
Purchase Type For Sale
Square Footage 2,647 sqft
Price per Sqft $134
Subdivision Colonial Woods
MLS Listing ID DENC508570
Sold Date 10/22/20
Style Split Level
Bedrooms 3
Full Baths 2
Half Baths 1
HOA Fees $25/mo
HOA Y/N Y
Abv Grd Liv Area 1,825
Originating Board BRIGHT
Year Built 1960
Annual Tax Amount $2,293
Tax Year 2020
Lot Size 8,276 Sqft
Acres 0.19
Lot Dimensions 80.00 x 102.50
Property Description
Stunning home, conveniently located just off of Concord Pike in Colonial Woods! As you enter this home, you will be impressed with the mid-century modern style. The foyer will lead you to the raised, spacious living room, which over looks the sunken dining room. Adjacent to the dining room you will be greeted by the bright, updated kitchen, complete with lots of white cabinets, upgraded stainless steel appliances, soap stone inspired granite counter tops and new luxury vinyl plank flooring. The cozy family room, just off of the kitchen, could also serve as your home office. The large laundry room and half bath complete the main floor plan. The center piece of the 2nd level is the master suite presenting a large closet and updated bath. 2 additional spacious bedrooms and a 2nd full updated hall bathroom, wraps up the 2nd level. Storage is NOT limited in this home, storage areas include the easily accessable step up attic, basement, attached garage and large rear shed. The highlight of this home are the outdoor areas. The covered front porch greets you as you approach the home and the rear covered patio and deck areas, accessable through the dining room french doors, create an outdoor oasis, that will surely relieve all the stresses of the day. The back yard is beautifully landscaped and completely fenced. Other amenities of this home include fresh paint, beautiful hardwood floors, updated lighting and tasteful decor. Don't hesitate, make this home yours today, this one will be snapped up before you know it!
Location
State DE
County New Castle
Area Brandywine (30901)
Zoning NC6.5
Rooms
Other Rooms Living Room, Dining Room, Primary Bedroom, Bedroom 2, Bedroom 3, Kitchen, Family Room, Laundry, Primary Bathroom, Half Bath
Basement Partial
Interior
Hot Water Natural Gas
Heating Forced Air, Central
Cooling Central A/C
Heat Source Natural Gas
Exterior
Parking Features Garage - Front Entry, Inside Access, Garage Door Opener
Garage Spaces 1.0
Water Access N
Accessibility None
Attached Garage 1
Total Parking Spaces 1
Garage Y
Building
Story 2
Sewer Public Sewer
Water Public
Architectural Style Split Level
Level or Stories 2
Additional Building Above Grade, Below Grade
New Construction N
Schools
School District Brandywine
Others
Senior Community No
Tax ID 06-052.00-055
Ownership Fee Simple
SqFt Source Assessor
Special Listing Condition Standard
Read Less
Want to know what your home might be worth? Contact us for a FREE valuation!

Our team is ready to help you sell your home for the highest possible price ASAP

Bought with David P Beaver • Century 21 Emerald

GET MORE INFORMATION





