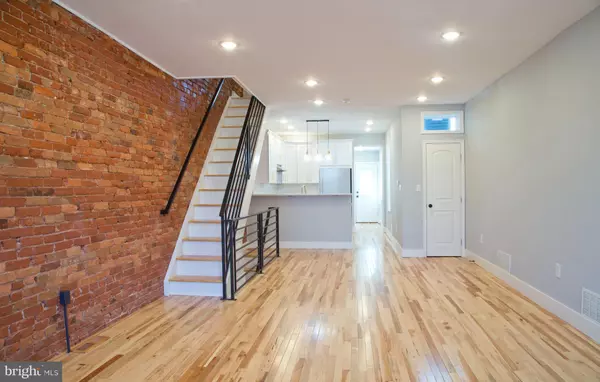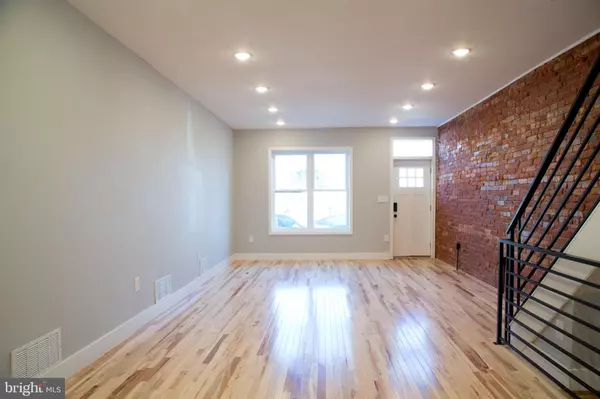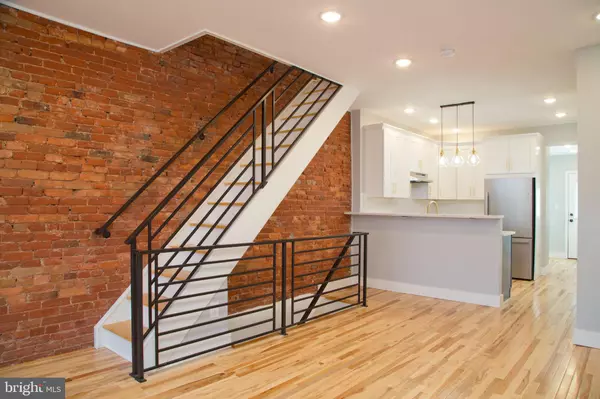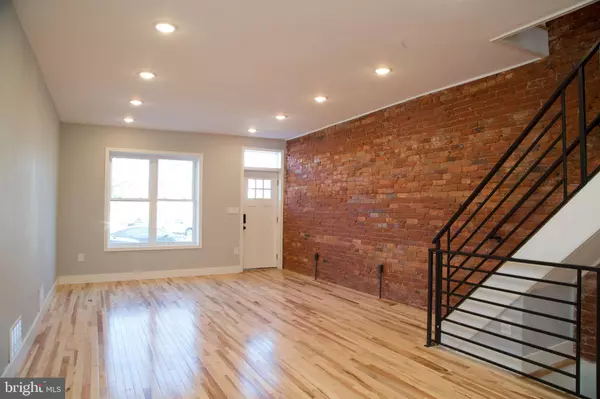$400,500
$398,700
0.5%For more information regarding the value of a property, please contact us for a free consultation.
1806 JACKSON ST Philadelphia, PA 19145
3 Beds
2 Baths
1,308 SqFt
Key Details
Sold Price $400,500
Property Type Townhouse
Sub Type Interior Row/Townhouse
Listing Status Sold
Purchase Type For Sale
Square Footage 1,308 sqft
Price per Sqft $306
Subdivision West Passyunk
MLS Listing ID PAPH2090260
Sold Date 04/19/22
Style Contemporary,Straight Thru
Bedrooms 3
Full Baths 1
Half Baths 1
HOA Y/N N
Abv Grd Liv Area 1,308
Originating Board BRIGHT
Year Built 1920
Annual Tax Amount $2,742
Tax Year 2022
Lot Size 960 Sqft
Acres 0.02
Lot Dimensions 15.00 x 64.00
Property Description
Ample recessed lighting, attractive exposed brick wall, new oak floors and charming backyard space is only a sample of what this thoughtfully new and updated home at 1806 Jackson Street has to offer! Enter into the sizable and bright living and dining room featuring brand new 3/4 inch oak wood floors, custom iron railings and impressive storage closet making this space convenient and beautiful. The sunny kitchen boasts stainless steel appliances including a Samsung dishwasher, large capacity 5 burner GE gas range. Subway tile backsplash, quartz countertops and a breakfast bar are modern updates enjoyed by the home chef. Located just behind the kitchen is a large powder room complete with marble tile floor and full-sized Samsung washer and dryer. Out the kitchen door is a private 15x12 yard with raised garden bed perfect for the urban gardener.
On the second floor you will find all hardwood floors with 3 bedrooms and the impeccable and stunning full bathroom. Enter into the incredibly bright front bedroom featuring high ceilings, recessed lighting and an 8 foot closet for all your wardrobe needs. The middle bedroom also features recessed lighting, new windows and a 7 foot clothing closet. The front and rear bedrooms can be utilized as bedrooms or as a large office/gym. The full spa-like bathroom is complemented with his and her sinks, subway tile and convenient built-in shelving for linen. A 6 foot long linen closet in the hallway completes the upper floor.
The basement has utilities and is great for storage. Other features of this impressive home include brand new high efficiency heating and air conditioning systems and all new wiring and plumbing. This home is also offered with a one year buyer warranty. Do not miss your opportunity to take full advantage of this fantastic, one of a kind home in one of Philly's hottest areas. With a walk score of 97 this is a "Walker's Paradise" allowing you to take full advantage of the parks, farmer's markets, shopping and dining our fabulous city has to offer! Easy to show, don't miss out!
1300 square feet + basement
Location
State PA
County Philadelphia
Area 19145 (19145)
Zoning RSA5
Rooms
Other Rooms Living Room, Dining Room, Kitchen, Basement
Basement Partially Finished
Interior
Hot Water Electric
Heating Forced Air
Cooling Central A/C
Heat Source Natural Gas
Laundry Has Laundry
Exterior
Water Access N
Accessibility None
Garage N
Building
Story 3
Foundation Other
Sewer Public Sewer
Water Public
Architectural Style Contemporary, Straight Thru
Level or Stories 3
Additional Building Above Grade, Below Grade
New Construction N
Schools
School District The School District Of Philadelphia
Others
Pets Allowed Y
Senior Community No
Tax ID 262228200
Ownership Fee Simple
SqFt Source Assessor
Horse Property N
Special Listing Condition Standard
Pets Allowed No Pet Restrictions
Read Less
Want to know what your home might be worth? Contact us for a FREE valuation!

Our team is ready to help you sell your home for the highest possible price ASAP

Bought with Brittany McLaughlin • Keller Williams Philadelphia

GET MORE INFORMATION





