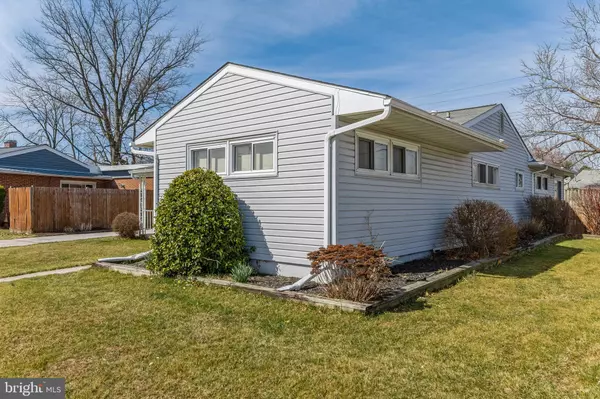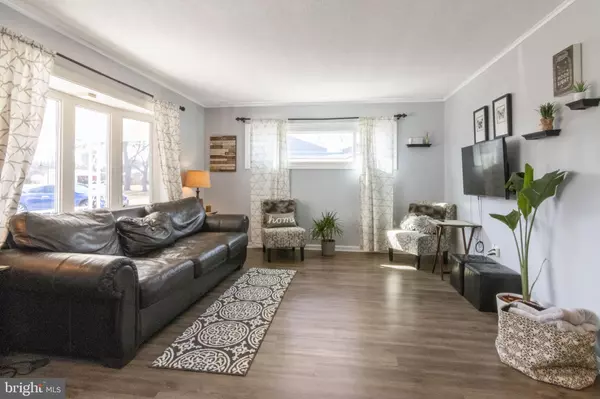$299,000
$299,000
For more information regarding the value of a property, please contact us for a free consultation.
8706 ROPER RD Baltimore, MD 21234
4 Beds
1 Bath
1,667 SqFt
Key Details
Sold Price $299,000
Property Type Single Family Home
Sub Type Detached
Listing Status Sold
Purchase Type For Sale
Square Footage 1,667 sqft
Price per Sqft $179
Subdivision Woodcroft
MLS Listing ID MDBC2028016
Sold Date 04/26/22
Style Ranch/Rambler
Bedrooms 4
Full Baths 1
HOA Y/N N
Abv Grd Liv Area 1,667
Originating Board BRIGHT
Year Built 1954
Annual Tax Amount $3,181
Tax Year 2022
Lot Size 7,437 Sqft
Acres 0.17
Lot Dimensions 1.00 x
Property Description
You will fall in love with this charming home! The majority of this 4 bedroom home has had a beautiful makeover, including the family room, dining and bedrooms. In addition to the spacious 4 bedrooms, this home comes with large sunroom and workout/office space! You'll never have a shortage of natural sunlight in this home because of all the large windows and skylight! And don't worry about ever getting wet from the outside elements, not only does this home come with a large 1 car garage, it also has an oversized covered car port and a driveway long enough to fit an additional 3 cars! The backyard is completely fenced in with plenty of space for any outdoor activity.
*Seller will be needing a rent back.
Location
State MD
County Baltimore
Rooms
Main Level Bedrooms 4
Interior
Interior Features Dining Area, Kitchen - Table Space, Attic, Skylight(s)
Hot Water Natural Gas
Heating Forced Air
Cooling Central A/C
Flooring Engineered Wood
Equipment Dishwasher, Disposal, Dryer, Exhaust Fan, Oven/Range - Gas, Refrigerator, Washer, Water Heater
Fireplace N
Window Features ENERGY STAR Qualified
Appliance Dishwasher, Disposal, Dryer, Exhaust Fan, Oven/Range - Gas, Refrigerator, Washer, Water Heater
Heat Source Natural Gas
Laundry Has Laundry
Exterior
Exterior Feature Porch(es)
Parking Features Covered Parking, Additional Storage Area
Garage Spaces 4.0
Fence Privacy, Wood
Water Access N
Accessibility None
Porch Porch(es)
Total Parking Spaces 4
Garage Y
Building
Lot Description Level, Rear Yard, Front Yard
Story 1
Foundation Slab
Sewer Public Sewer
Water Public
Architectural Style Ranch/Rambler
Level or Stories 1
Additional Building Above Grade, Below Grade
New Construction N
Schools
High Schools Parkville High & Center For Math/Science
School District Baltimore County Public Schools
Others
Pets Allowed Y
Senior Community No
Tax ID 04090916752060
Ownership Fee Simple
SqFt Source Assessor
Special Listing Condition Standard
Pets Allowed No Pet Restrictions
Read Less
Want to know what your home might be worth? Contact us for a FREE valuation!

Our team is ready to help you sell your home for the highest possible price ASAP

Bought with Scott R Alder • Keller Williams Lucido Agency
GET MORE INFORMATION





