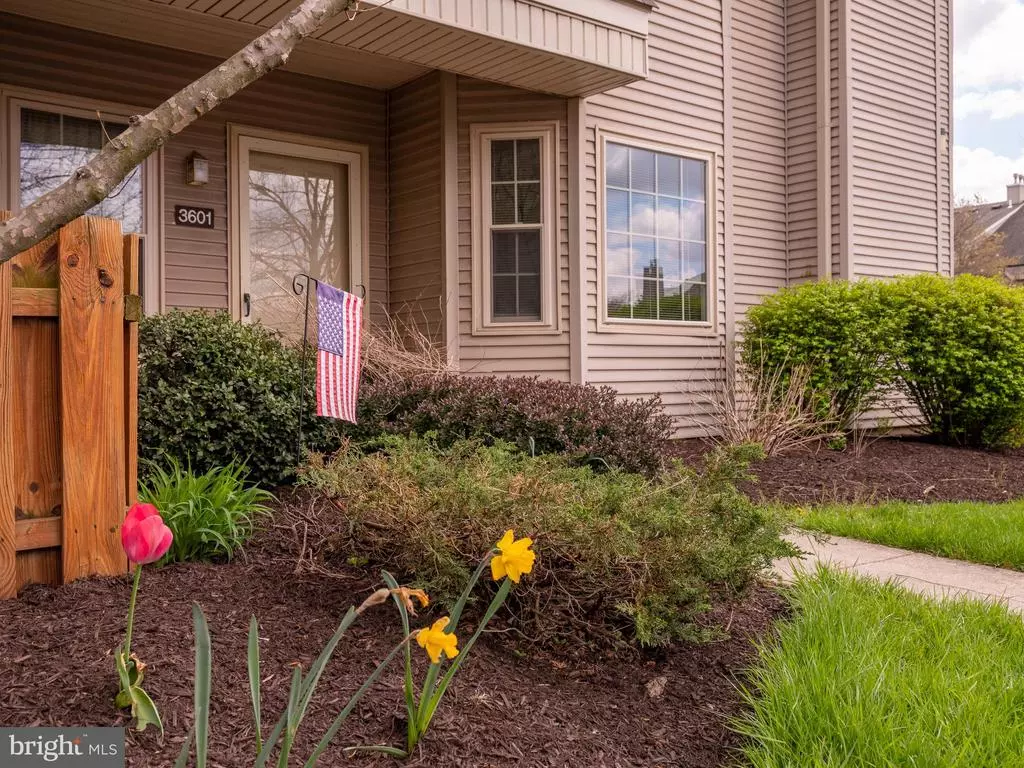$271,000
$260,000
4.2%For more information regarding the value of a property, please contact us for a free consultation.
3601 WALTHAM CT #223 Yardley, PA 19067
2 Beds
2 Baths
1,130 SqFt
Key Details
Sold Price $271,000
Property Type Condo
Sub Type Condo/Co-op
Listing Status Sold
Purchase Type For Sale
Square Footage 1,130 sqft
Price per Sqft $239
Subdivision Makefield Glen
MLS Listing ID PABU517978
Sold Date 06/04/21
Style Other
Bedrooms 2
Full Baths 2
Condo Fees $220
HOA Fees $180/mo
HOA Y/N Y
Abv Grd Liv Area 1,130
Originating Board BRIGHT
Year Built 1990
Annual Tax Amount $4,123
Tax Year 2020
Property Description
Looking for one floor living and open space? This first floor two bedroom two bathroom condominium with fireplace and patio is ideal. The large living room has a dining area, fireplace and sliding doors that leads to an enclosed patio. The kitchen adjoins the living area. The spacious main bedroom with en-suite bathroom and walk in closet provides plenty of space. A second bedroom with nice sized closet has access to hall bath. A laundry room and utility closet is located on the main floor. The HVAC was replaced 2014. A storage closet is conveniently located just outside. Property is being sold "as is". I95 is nearby providing easy access to Philadelphia, New Jersey and trains to NYC.
Location
State PA
County Bucks
Area Lower Makefield Twp (10120)
Zoning R4 ,
Rooms
Main Level Bedrooms 2
Interior
Interior Features Breakfast Area, Carpet, Dining Area, Stall Shower, Tub Shower, Walk-in Closet(s), Entry Level Bedroom
Hot Water Natural Gas
Heating Forced Air
Cooling Central A/C
Flooring Tile/Brick, Vinyl, Partially Carpeted
Fireplaces Number 1
Fireplace Y
Heat Source Natural Gas
Exterior
Utilities Available Natural Gas Available
Amenities Available Pool - Outdoor, Tennis Courts
Water Access N
Accessibility Level Entry - Main
Garage N
Building
Story 1
Sewer Public Sewer
Water Public
Architectural Style Other
Level or Stories 1
Additional Building Above Grade, Below Grade
New Construction N
Schools
High Schools Pennsbury
School District Pennsbury
Others
HOA Fee Include Common Area Maintenance,Ext Bldg Maint,Lawn Maintenance,Pool(s),Snow Removal,Trash
Senior Community No
Tax ID 20-015-146-223
Ownership Fee Simple
SqFt Source Estimated
Acceptable Financing Cash, Conventional
Listing Terms Cash, Conventional
Financing Cash,Conventional
Special Listing Condition Standard
Read Less
Want to know what your home might be worth? Contact us for a FREE valuation!

Our team is ready to help you sell your home for the highest possible price ASAP

Bought with Kimberly Rock • Keller Williams Real Estate-Langhorne

GET MORE INFORMATION





