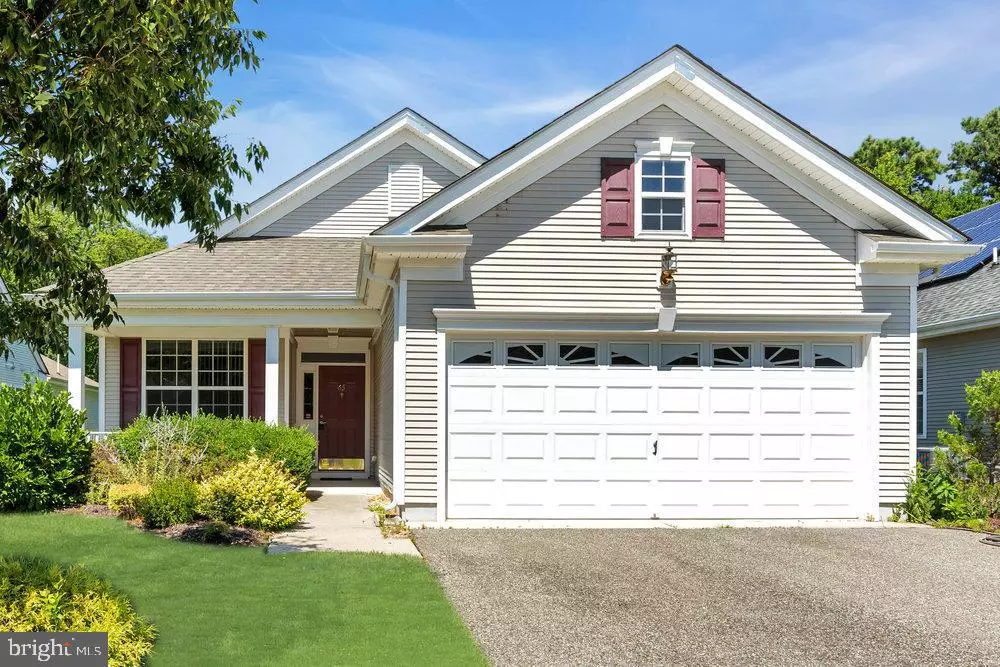$427,500
$470,000
9.0%For more information regarding the value of a property, please contact us for a free consultation.
65 CHESTERFIELD DR Jackson, NJ 08527
2 Beds
2 Baths
1,977 SqFt
Key Details
Sold Price $427,500
Property Type Single Family Home
Sub Type Detached
Listing Status Sold
Purchase Type For Sale
Square Footage 1,977 sqft
Price per Sqft $216
Subdivision Jackson Twp
MLS Listing ID NJOC2012484
Sold Date 10/24/22
Style Ranch/Rambler
Bedrooms 2
Full Baths 2
HOA Fees $275/mo
HOA Y/N Y
Abv Grd Liv Area 1,977
Originating Board BRIGHT
Year Built 2008
Annual Tax Amount $6,817
Tax Year 2021
Lot Size 7,405 Sqft
Acres 0.17
Lot Dimensions 0.00 x 0.00
Property Description
Welcome to this exclusive estate sale in four seasons at Metedeconk Lakes, a prestigious adult gated community in Jackson with an endless amount of amenities. This home boasts 2 generously sized bedrooms, 2 bathrooms, kitchen with granite countertops, cozy dining room, large family room with a fireplace, conveniently sized laundry room and an oversized garage. Elegant french doors open up to a cozy sunroom or desired office. Make this home your own style. This is an AS-IS estate sale. All offers require additional addendums to be signed, please request from listing agent.
Location
State NJ
County Ocean
Area Jackson Twp (21512)
Zoning PRC
Rooms
Main Level Bedrooms 2
Interior
Hot Water Natural Gas
Heating Central
Cooling Central A/C
Fireplaces Number 1
Equipment Dishwasher, Dryer, Microwave, Oven/Range - Gas, Refrigerator, Washer, Water Heater
Furnishings No
Fireplace Y
Appliance Dishwasher, Dryer, Microwave, Oven/Range - Gas, Refrigerator, Washer, Water Heater
Heat Source Natural Gas
Laundry Main Floor
Exterior
Parking Features Oversized, Inside Access
Garage Spaces 2.0
Water Access N
Accessibility None
Attached Garage 2
Total Parking Spaces 2
Garage Y
Building
Story 1
Foundation Slab
Sewer Public Sewer
Water Public
Architectural Style Ranch/Rambler
Level or Stories 1
Additional Building Above Grade, Below Grade
New Construction N
Others
Pets Allowed Y
Senior Community Yes
Age Restriction 55
Tax ID 12-00701-00377
Ownership Fee Simple
SqFt Source Assessor
Security Features 24 hour security,Carbon Monoxide Detector(s),Fire Detection System,Security Gate
Acceptable Financing Cash, Conventional, FHA, VA
Horse Property N
Listing Terms Cash, Conventional, FHA, VA
Financing Cash,Conventional,FHA,VA
Special Listing Condition Standard
Pets Allowed No Pet Restrictions
Read Less
Want to know what your home might be worth? Contact us for a FREE valuation!

Our team is ready to help you sell your home for the highest possible price ASAP

Bought with Non Member • Non Subscribing Office

GET MORE INFORMATION





