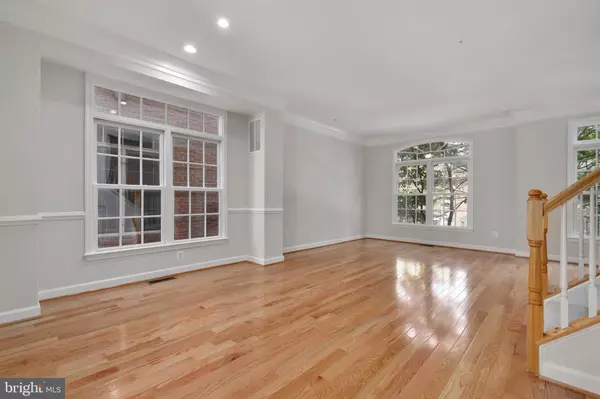$645,000
$650,000
0.8%For more information regarding the value of a property, please contact us for a free consultation.
311 POTTER LN Rockville, MD 20850
4 Beds
4 Baths
1,674 SqFt
Key Details
Sold Price $645,000
Property Type Townhouse
Sub Type End of Row/Townhouse
Listing Status Sold
Purchase Type For Sale
Square Footage 1,674 sqft
Price per Sqft $385
Subdivision Fallsgrove
MLS Listing ID MDMC2005814
Sold Date 07/30/21
Style Colonial
Bedrooms 4
Full Baths 3
Half Baths 1
HOA Fees $95/mo
HOA Y/N Y
Abv Grd Liv Area 1,674
Originating Board BRIGHT
Year Built 2002
Annual Tax Amount $7,758
Tax Year 2020
Lot Size 1,312 Sqft
Acres 0.03
Property Description
Gorgeous two-car garage end-unit townhome located in the highly sought-after Fallsgrove community. Freshly painted and light-filled, this four-level gem is move-in ready. Newly installed gleaming hardwood floors throughout the entire main level. Spacious open concept living room/dining room has crown molding, recessed lighting, and a gas fireplace. Sunny eat-in chefs kitchen boasts brand new stainless-steel appliances, granite counters, and a sliding glass door leading to the perfect deck for relaxing and dining. Second level hosts a spacious primary suite with vaulted ceilings, walk-in closet, and private bath with dual vanity sinks, soaking tub, and separate shower. On this level you will also find laundry, second bedroom with walk-in closet, and a full hall bath. Uppermost level offers a second primary suite complete with dormer windows and a full bath. Enter from the front door into a foyer with brand new hardwood floors that continue up the stairs and access the attached two-car garage from this level. Entry-level fourth bedroom or the ideal space to work from home. Brand new carpet in all bedrooms and upstairs hallways and stairs. HVAC 2019. Fallsgrove community offers a swimming pool, gym, Club House, tot-lot & dog play area. Walking distance to Fallsgrove restaurants and shops. Conveniently located to MD 200 (ICC), I-270, and Shady Grove Hospital.
Location
State MD
County Montgomery
Zoning R200
Rooms
Main Level Bedrooms 1
Interior
Interior Features Carpet, Combination Dining/Living, Entry Level Bedroom, Floor Plan - Open, Kitchen - Eat-In, Primary Bath(s)
Hot Water Electric
Heating Forced Air
Cooling Central A/C
Fireplaces Number 1
Equipment Dishwasher, Disposal, Oven - Single, Refrigerator, Stove
Appliance Dishwasher, Disposal, Oven - Single, Refrigerator, Stove
Heat Source Electric
Exterior
Exterior Feature Balcony, Deck(s)
Parking Features Garage - Front Entry
Garage Spaces 2.0
Water Access N
Accessibility None
Porch Balcony, Deck(s)
Attached Garage 2
Total Parking Spaces 2
Garage Y
Building
Story 3
Sewer Public Sewer
Water Public
Architectural Style Colonial
Level or Stories 3
Additional Building Above Grade, Below Grade
Structure Type Cathedral Ceilings
New Construction N
Schools
School District Montgomery County Public Schools
Others
Senior Community No
Tax ID 160403339096
Ownership Fee Simple
SqFt Source Assessor
Special Listing Condition Standard
Read Less
Want to know what your home might be worth? Contact us for a FREE valuation!

Our team is ready to help you sell your home for the highest possible price ASAP

Bought with Amanda S Hursen • RLAH @properties

GET MORE INFORMATION





