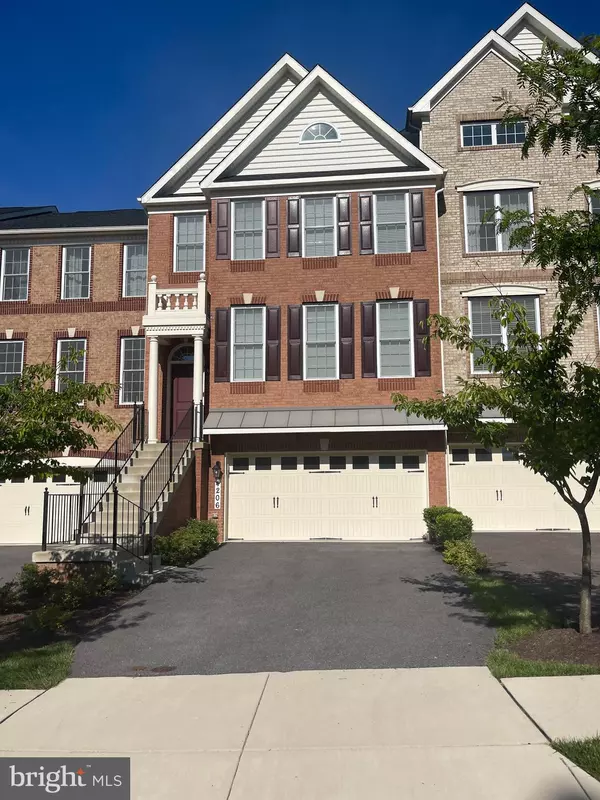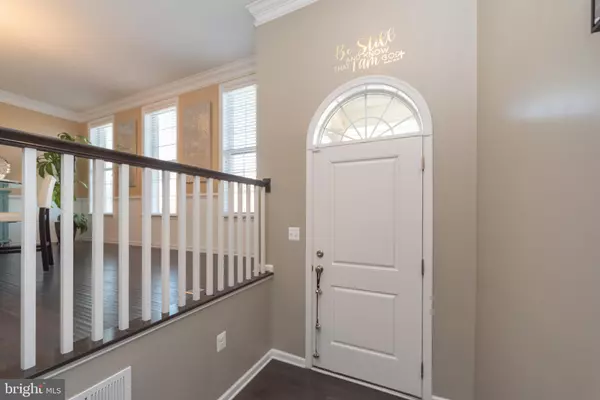$550,000
$550,000
For more information regarding the value of a property, please contact us for a free consultation.
4206 LARIAT DR Upper Marlboro, MD 20772
3 Beds
4 Baths
2,572 SqFt
Key Details
Sold Price $550,000
Property Type Townhouse
Sub Type Interior Row/Townhouse
Listing Status Sold
Purchase Type For Sale
Square Footage 2,572 sqft
Price per Sqft $213
Subdivision Marlboro Ridge
MLS Listing ID MDPG2003682
Sold Date 09/10/21
Style Contemporary,Colonial
Bedrooms 3
Full Baths 2
Half Baths 2
HOA Fees $214/mo
HOA Y/N Y
Abv Grd Liv Area 2,572
Originating Board BRIGHT
Year Built 2017
Annual Tax Amount $6,704
Tax Year 2020
Lot Size 2,640 Sqft
Acres 0.06
Property Description
Run, don't walk to this rarely available center kitchen open concept contemporary floorplan with 3 fully finished levels and over 3000 sq ft of finished living space. The stately portico entrance will greet you as you step into the foyer entry and see the vast amount of space in the open main floor with hard surface flooring throughout, center kitchen with oversized island and gourmet appliances. The family room with fireplace leads to an expansive deck overlooking conservation. The upper level boasts 2 bedrooms that share a hall bath, laundry room and a primary suite with 2 massive walk in closets, a sitting area, and 4 piece en suite bath. The lower level has an oversized recreation room with a half bath the leads to the 2 car garage and rear fenced yard with patio. This property is turnkey and ready for its new owners. Marlboro Ridge is a one of a kind community that has loads of amenities to include equestrian activities, stables, swimming pool, clubhouse, golf, community room, weight room and more. This property is located near major highways, schools, parks, restaurants, shopping and more. Shown via Showingtime - weekdays, 9-5pm on Saturdays and 10-4pm on Sundays. Sellers will need a short rentback period to transition.
Location
State MD
County Prince Georges
Zoning RR
Rooms
Basement Other
Interior
Hot Water Natural Gas
Heating Central
Cooling Central A/C
Flooring Hardwood, Carpet, Ceramic Tile
Fireplaces Number 1
Heat Source Natural Gas
Exterior
Parking Features Garage Door Opener
Garage Spaces 2.0
Water Access N
Accessibility None
Attached Garage 2
Total Parking Spaces 2
Garage Y
Building
Story 3
Sewer Public Sewer
Water Public
Architectural Style Contemporary, Colonial
Level or Stories 3
Additional Building Above Grade, Below Grade
New Construction N
Schools
School District Prince George'S County Public Schools
Others
Senior Community No
Tax ID 17155545802
Ownership Fee Simple
SqFt Source Assessor
Special Listing Condition Standard
Read Less
Want to know what your home might be worth? Contact us for a FREE valuation!

Our team is ready to help you sell your home for the highest possible price ASAP

Bought with Jami Rankin • Compass
GET MORE INFORMATION





