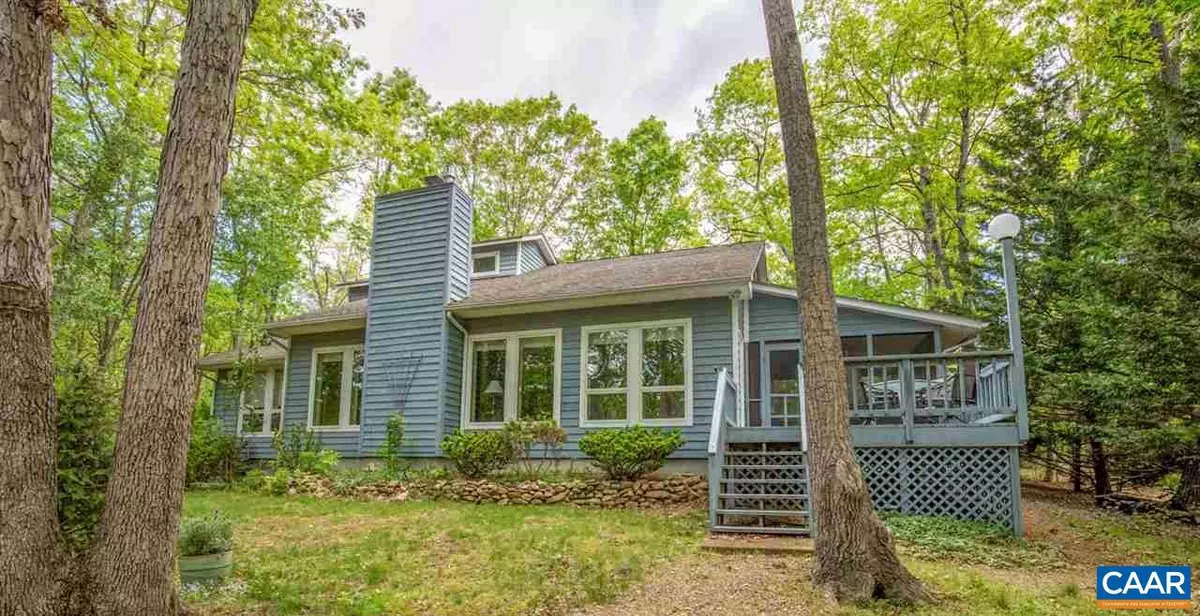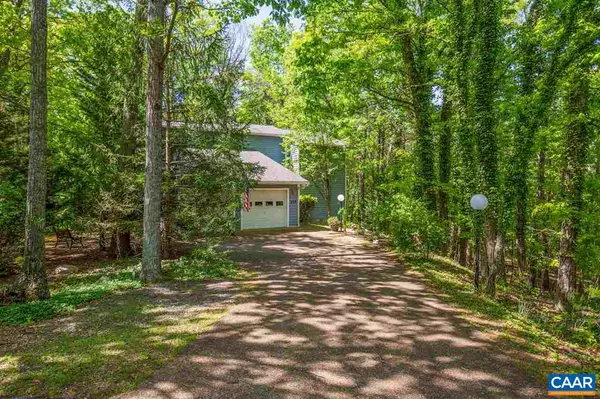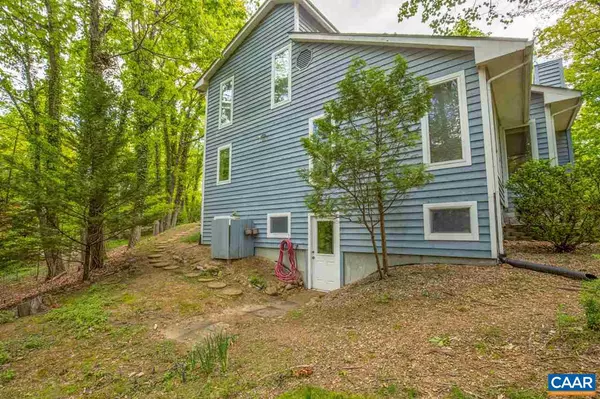$358,000
$349,000
2.6%For more information regarding the value of a property, please contact us for a free consultation.
155 HOLIDAY HILL RD HL Mcgaheysville, VA 22840
3 Beds
3 Baths
2,084 SqFt
Key Details
Sold Price $358,000
Property Type Single Family Home
Sub Type Detached
Listing Status Sold
Purchase Type For Sale
Square Footage 2,084 sqft
Price per Sqft $171
Subdivision Massanutten
MLS Listing ID 603759
Sold Date 07/13/20
Style Other
Bedrooms 3
Full Baths 2
Half Baths 1
HOA Fees $68/ann
HOA Y/N Y
Abv Grd Liv Area 2,084
Originating Board CAAR
Year Built 1992
Annual Tax Amount $1,767
Tax Year 2020
Lot Size 0.340 Acres
Acres 0.34
Property Description
Passive Solar Contemporary 3 bedroom, 2.5 bath home with wide angle view of woods at head of cul-de-sac. Driveway is uncommonly flat for a mountain retreat. Master en-suite on main level includes Japanese style soaking tub and walk in shower. Custom black out shades on windows. Many updates include: complete remodeling of shower in master bath, quartz counter tops, new bamboo floating floor in LR and loft, new carpet in guest room office and stairwell; small wood stove in basement upgraded to larger Hearthstone ceramic gas stove. Home wired for sound in LR, Porch, Master BR, Office and garage. Generous sized two car garage. Full unfinished, walkout basement. 400 amp service. Whole house water conditioner. Turn Key Option Available.,Fireplace in Basement,Fireplace in Living Room
Location
State VA
County Rockingham
Area Rockingham Ne
Zoning A-1
Rooms
Other Rooms Living Room, Dining Room, Primary Bedroom, Kitchen, Laundry, Recreation Room, Primary Bathroom, Full Bath, Half Bath, Additional Bedroom
Basement Heated, Interior Access, Outside Entrance, Unfinished, Walkout Level
Main Level Bedrooms 1
Interior
Interior Features Walk-in Closet(s), WhirlPool/HotTub, Breakfast Area, Entry Level Bedroom
Heating Central, Heat Pump(s)
Cooling Central A/C, Heat Pump(s)
Flooring Bamboo, Carpet
Fireplaces Number 2
Fireplaces Type Gas/Propane
Equipment Water Conditioner - Owned, Dryer, Washer, Dishwasher, Oven/Range - Electric, Refrigerator
Fireplace Y
Appliance Water Conditioner - Owned, Dryer, Washer, Dishwasher, Oven/Range - Electric, Refrigerator
Heat Source Propane - Owned
Exterior
Exterior Feature Deck(s), Porch(es), Screened
Parking Features Other, Garage - Front Entry
Amenities Available Basketball Courts, Lake, Picnic Area, Tot Lots/Playground, Jog/Walk Path
Roof Type Composite
Accessibility None
Porch Deck(s), Porch(es), Screened
Attached Garage 2
Garage Y
Building
Lot Description Cul-de-sac
Story 1.5
Foundation Concrete Perimeter
Sewer Private/Community Septic Tank
Water Community
Architectural Style Other
Level or Stories 1.5
Additional Building Above Grade, Below Grade
Structure Type Vaulted Ceilings,Cathedral Ceilings
New Construction N
Schools
Middle Schools Elkton
High Schools East Rockingham
School District Rockingham County Public Schools
Others
Ownership Other
Special Listing Condition Standard
Read Less
Want to know what your home might be worth? Contact us for a FREE valuation!

Our team is ready to help you sell your home for the highest possible price ASAP

Bought with Default Agent • Default Office
GET MORE INFORMATION





