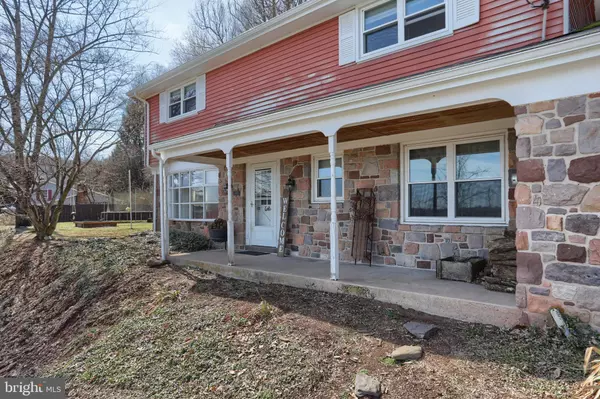$335,000
$330,000
1.5%For more information regarding the value of a property, please contact us for a free consultation.
2034 CHURCH RD Hummelstown, PA 17036
4 Beds
2 Baths
2,039 SqFt
Key Details
Sold Price $335,000
Property Type Single Family Home
Sub Type Detached
Listing Status Sold
Purchase Type For Sale
Square Footage 2,039 sqft
Price per Sqft $164
Subdivision None Available
MLS Listing ID PADA2009870
Sold Date 05/10/22
Style Traditional
Bedrooms 4
Full Baths 1
Half Baths 1
HOA Y/N N
Abv Grd Liv Area 2,039
Originating Board BRIGHT
Year Built 1970
Annual Tax Amount $4,215
Tax Year 2021
Lot Size 0.910 Acres
Acres 0.91
Property Description
Sunrises and Coffee! This nice home is set on a hillside in Hershey, and features amazing morning views from the front porch or living room bay window. Sit and enjoy your mornings watching the sun come up over vast farm fields, either outside or by the crackling fire.
The home has two levels, on the first you'll find a large living room, eat-in kitchen, half bath and a den/office. The second level has four bedrooms (all very nice sized) and the full bath. There are plenty of windows, and the main bedroom is spacious, with a pass-through room, and the ability to lock off, offering many possibilities in the future.
The other features are a large attached two car garage, also where the laundry room and utilities are located. A huge mechanics garage large enough to run a business, use for storage, or just a dream come true for a DYI shop.
The outside has a built-in dining area, a root cellar, playlet, and just enough grass to enjoy, but not so much you spend your weekend mowing.
Location
State PA
County Dauphin
Area Derry Twp (14024)
Zoning RESIDENTIAL
Direction East
Interior
Hot Water Oil
Heating Baseboard - Electric, Baseboard - Hot Water
Cooling Window Unit(s)
Flooring Carpet, Wood
Fireplaces Number 1
Fireplaces Type Wood
Equipment Built-In Microwave, Built-In Range, Dishwasher
Furnishings No
Fireplace Y
Appliance Built-In Microwave, Built-In Range, Dishwasher
Heat Source Electric, Oil
Exterior
Parking Features Additional Storage Area, Garage - Side Entry, Garage Door Opener, Inside Access, Oversized
Garage Spaces 6.0
Utilities Available Cable TV
Water Access N
Roof Type Shingle
Accessibility None
Attached Garage 2
Total Parking Spaces 6
Garage Y
Building
Story 2
Foundation Slab
Sewer Public Sewer
Water Well
Architectural Style Traditional
Level or Stories 2
Additional Building Above Grade, Below Grade
New Construction N
Schools
Elementary Schools Hershey Primary Elementary
Middle Schools Hershey Middle School
High Schools Hershey High School
School District Derry Township
Others
Pets Allowed Y
Senior Community No
Tax ID 24-058-028-000-0000
Ownership Fee Simple
SqFt Source Estimated
Acceptable Financing Conventional, Cash
Listing Terms Conventional, Cash
Financing Conventional,Cash
Special Listing Condition Standard
Pets Allowed No Pet Restrictions
Read Less
Want to know what your home might be worth? Contact us for a FREE valuation!

Our team is ready to help you sell your home for the highest possible price ASAP

Bought with CHRISTINE MILLER • Keller Williams Realty

GET MORE INFORMATION





