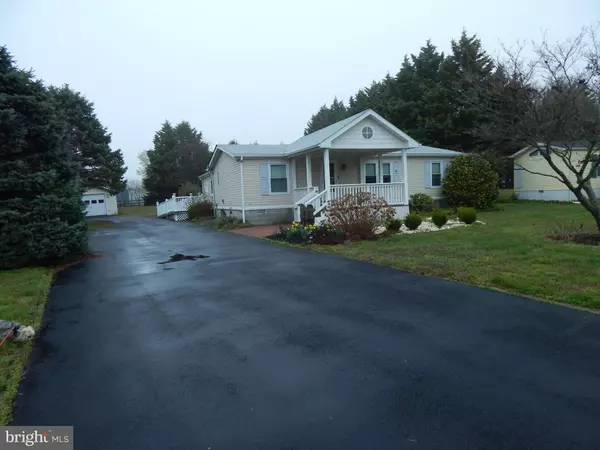$359,500
$340,000
5.7%For more information regarding the value of a property, please contact us for a free consultation.
9 LIGHT SHIP DR Rehoboth Beach, DE 19971
3 Beds
2 Baths
1,340 SqFt
Key Details
Sold Price $359,500
Property Type Manufactured Home
Sub Type Manufactured
Listing Status Sold
Purchase Type For Sale
Square Footage 1,340 sqft
Price per Sqft $268
Subdivision Breakwater Estates
MLS Listing ID DESU2018834
Sold Date 05/16/22
Style Ranch/Rambler
Bedrooms 3
Full Baths 2
HOA Fees $40/ann
HOA Y/N Y
Abv Grd Liv Area 1,340
Originating Board BRIGHT
Year Built 1993
Annual Tax Amount $829
Tax Year 2021
Lot Size 0.510 Acres
Acres 0.51
Lot Dimensions 70.00 x 218.00
Property Description
Close to Rehoboth Beach without paying the high price. Situated on a half acres lot is your one-level home. Enjoy the day by sitting on your front porch. The home offers a split floor plan with the three bedrooms. The original living room is being used as a dining room that was large enough to hold a china closet, tea cart, and an end table. Added off the rear of the home, is a twenty-four by twenty-two family for those large gatherings. There is an entrance with a composite ramp to the asphalt driveway and one car garage. Another entrance leads to a brick patio for grilling. From the rear of the family room is a composite deck to enjoy the large backyard. The roof was replaced in 2018, the HVAC was replaced in 2017. The kitchen floor was just replaced with vinyl plank. The dining room has a strand bamboo floor and carpet in other rooms. The garage has another refrigerator for the beverages and plenty of shelving. To care for the yard is a Cadet riding mower. The home is being sold AS-IS. Any inspections are for your information purposes only. This is a Class "C".
Location
State DE
County Sussex
Area Lewes Rehoboth Hundred (31009)
Zoning GR
Rooms
Other Rooms Family Room
Main Level Bedrooms 3
Interior
Interior Features Breakfast Area, Ceiling Fan(s), Dining Area, Family Room Off Kitchen, Kitchen - Eat-In, Pantry, Walk-in Closet(s), Window Treatments
Hot Water Electric
Heating Forced Air
Cooling Central A/C
Flooring Carpet, Bamboo, Luxury Vinyl Plank
Equipment Dryer - Electric, Freezer, Microwave, Oven - Self Cleaning, Oven/Range - Gas, Range Hood, Refrigerator, Washer, Water Heater
Furnishings Partially
Window Features Replacement,Screens
Appliance Dryer - Electric, Freezer, Microwave, Oven - Self Cleaning, Oven/Range - Gas, Range Hood, Refrigerator, Washer, Water Heater
Heat Source Propane - Leased
Laundry Has Laundry
Exterior
Exterior Feature Patio(s), Deck(s), Porch(es)
Parking Features Garage - Front Entry
Garage Spaces 1.0
Utilities Available Propane, Cable TV, Phone
Water Access N
View Trees/Woods
Roof Type Architectural Shingle
Accessibility 2+ Access Exits
Porch Patio(s), Deck(s), Porch(es)
Total Parking Spaces 1
Garage Y
Building
Lot Description Level, Landscaping
Story 1
Sewer Public Sewer
Water Public
Architectural Style Ranch/Rambler
Level or Stories 1
Additional Building Above Grade, Below Grade
Structure Type Dry Wall,Paneled Walls
New Construction N
Schools
School District Cape Henlopen
Others
Pets Allowed Y
HOA Fee Include Reserve Funds,Road Maintenance,Snow Removal
Senior Community No
Tax ID 334-07.00-109.00
Ownership Fee Simple
SqFt Source Assessor
Acceptable Financing Conventional, Cash
Listing Terms Conventional, Cash
Financing Conventional,Cash
Special Listing Condition Standard
Pets Allowed Cats OK, Dogs OK
Read Less
Want to know what your home might be worth? Contact us for a FREE valuation!

Our team is ready to help you sell your home for the highest possible price ASAP

Bought with Cindy J Sakowski • Keller Williams Realty
GET MORE INFORMATION





