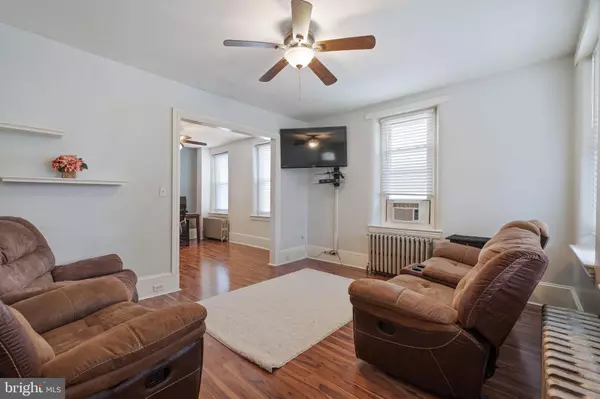$289,000
$275,000
5.1%For more information regarding the value of a property, please contact us for a free consultation.
47 W 4TH ST Lansdale, PA 19446
3 Beds
1 Bath
1,244 SqFt
Key Details
Sold Price $289,000
Property Type Single Family Home
Sub Type Twin/Semi-Detached
Listing Status Sold
Purchase Type For Sale
Square Footage 1,244 sqft
Price per Sqft $232
Subdivision None Available
MLS Listing ID PAMC2032530
Sold Date 04/29/22
Style Straight Thru,Traditional
Bedrooms 3
Full Baths 1
HOA Y/N N
Abv Grd Liv Area 1,244
Originating Board BRIGHT
Year Built 1885
Annual Tax Amount $3,327
Tax Year 2021
Lot Size 3,471 Sqft
Acres 0.08
Lot Dimensions 20.00 x 0.00
Property Description
Welcome to 47 West 4th Street, a charming twin in a premier quaint location in Lansdale Boro. The 9ft city style ceilings will captivate any audience as they greet you throughout the house boasting a spacious place to call home. The attractive updated color scheme embraces the character of the 19th century home and accentuates the newer energy saving windows and beautiful natural slate roof. Spread out in the 3 bedrooms over the top two floors with 2 extra bonus rooms that will surprise you on the 3rd floor. Turn this space into a teenagers dream or utilize each room separately with a bedroom, dressing room, reading room, art or hobby room, photography studio, gym or office space; get creative as the options are endless. Head back downstairs to the bright and endearing kitchen with an eat in breakfast area and head outdoors into the rear fenced in yard. You'll also find a shed and a private parking spot in the rear of the yard. For your convenience and enjoyment you'll find the train station, local restaurants, breweries and shops are all within walking distance. Enjoy First Fridays, holiday parades and all Lansdale has to offer within just a short walk.
Location
State PA
County Montgomery
Area Lansdale Boro (10611)
Zoning R1
Rooms
Other Rooms Living Room, Dining Room, Bedroom 3, Kitchen, Loft
Basement Unfinished
Interior
Interior Features Breakfast Area, Carpet, Combination Dining/Living, Dining Area, Kitchen - Eat-In, Pantry, Tub Shower, Walk-in Closet(s)
Hot Water Oil
Heating Baseboard - Electric, Radiator
Cooling Window Unit(s)
Flooring Carpet, Ceramic Tile, Laminate Plank
Fireplace N
Heat Source Oil
Laundry Basement
Exterior
Exterior Feature Porch(es)
Fence Partially, Wood
Water Access N
Roof Type Slate
Accessibility None
Porch Porch(es)
Garage N
Building
Story 3
Foundation Block
Sewer Public Sewer
Water Public
Architectural Style Straight Thru, Traditional
Level or Stories 3
Additional Building Above Grade, Below Grade
New Construction N
Schools
High Schools North Penn Senior
School District North Penn
Others
Senior Community No
Tax ID 11-00-05932-006
Ownership Fee Simple
SqFt Source Assessor
Acceptable Financing Cash, Conventional, FHA, VA, USDA
Listing Terms Cash, Conventional, FHA, VA, USDA
Financing Cash,Conventional,FHA,VA,USDA
Special Listing Condition Standard
Read Less
Want to know what your home might be worth? Contact us for a FREE valuation!

Our team is ready to help you sell your home for the highest possible price ASAP

Bought with Robert Kelley • Compass RE

GET MORE INFORMATION





