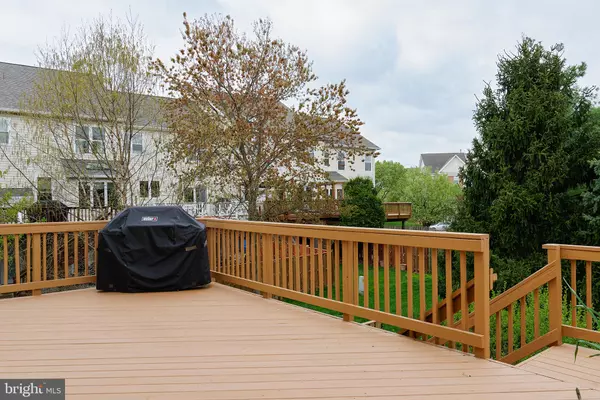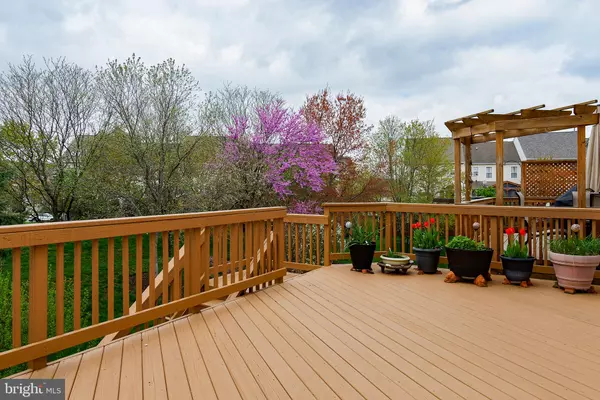$615,000
$590,000
4.2%For more information regarding the value of a property, please contact us for a free consultation.
43776 STEINBECK SQ Ashburn, VA 20147
3 Beds
3 Baths
2,605 SqFt
Key Details
Sold Price $615,000
Property Type Townhouse
Sub Type End of Row/Townhouse
Listing Status Sold
Purchase Type For Sale
Square Footage 2,605 sqft
Price per Sqft $236
Subdivision Farmwell Hunt
MLS Listing ID VALO435862
Sold Date 05/11/21
Style Other
Bedrooms 3
Full Baths 2
Half Baths 1
HOA Fees $109/mo
HOA Y/N Y
Abv Grd Liv Area 2,605
Originating Board BRIGHT
Year Built 1996
Annual Tax Amount $4,943
Tax Year 2021
Lot Size 3,920 Sqft
Acres 0.09
Property Description
Overlook Common Area and Trees while hosting cookouts on your expansive deck! Welcome guests into your Spacious and Light-filled End Unit with Newer Hardwoods on the Upper Two Levels. Fun Meal Prep in your open and Updated kitchen with Newer Cabinets, Granite, Backsplash, Under Cabinet Lighting, Pendants, Stainless Bosch Dishwasher, Oversized LG Refrigerator and Double Wall Ovens. Got you covered with flex space for working from home or play. Retreat or begin your day in your Primary Suite with New Marble Countertops, New Waterfall Faucets, Jetted Tub, Skylight and 2 Walk-in Closets (one with California Closet Organizers!). Oversized Garage for cars AND toys. Energy saving Radiant barrier attic insulation has greatly reduced utility bills (2014). Other updates: Fresh Paint (2021),New windows on main Level (2018), New Roof (2020), Furnace Fan Motor (2019), Water Heater & Shutoff valves (2017*), Pella Sliding Doors with built-in adjustable blinds in kitchen (2012) & rec room (2015). Main and Lower Level HVAC (2016*), Bedroom Level HVAC (2012*), New Exterior Shutters (2021), Electric Awning Covers Entire Deck. Basement bath rough in. <2 miles to Future Metro. Make your appointment today!
Location
State VA
County Loudoun
Zoning 19
Rooms
Other Rooms Living Room, Dining Room, Primary Bedroom, Bedroom 2, Bedroom 3, Kitchen, Family Room, Recreation Room, Bathroom 2, Primary Bathroom
Basement Fully Finished, Garage Access, Outside Entrance, Walkout Level
Interior
Interior Features Crown Moldings, Family Room Off Kitchen, Floor Plan - Open, Kitchen - Island, Kitchen - Table Space, Wood Floors, Upgraded Countertops
Hot Water Natural Gas
Heating Forced Air, Heat Pump(s)
Cooling Central A/C
Fireplaces Number 1
Fireplaces Type Gas/Propane
Equipment Cooktop - Down Draft, Dishwasher, Disposal, Dryer, Icemaker, Oven - Wall, Refrigerator, Stainless Steel Appliances, Washer, Water Heater
Fireplace Y
Appliance Cooktop - Down Draft, Dishwasher, Disposal, Dryer, Icemaker, Oven - Wall, Refrigerator, Stainless Steel Appliances, Washer, Water Heater
Heat Source Natural Gas, Electric
Laundry Lower Floor
Exterior
Exterior Feature Deck(s)
Parking Features Garage - Front Entry, Garage Door Opener, Oversized
Garage Spaces 4.0
Amenities Available Basketball Courts, Common Grounds, Jog/Walk Path, Lake, Pool - Outdoor, Swimming Pool, Tennis Courts, Tot Lots/Playground
Water Access N
Accessibility None
Porch Deck(s)
Attached Garage 2
Total Parking Spaces 4
Garage Y
Building
Story 3
Sewer Public Sewer
Water Public
Architectural Style Other
Level or Stories 3
Additional Building Above Grade, Below Grade
New Construction N
Schools
Elementary Schools Discovery
Middle Schools Farmwell Station
High Schools Broad Run
School District Loudoun County Public Schools
Others
HOA Fee Include Common Area Maintenance,Management,Pool(s),Reserve Funds,Road Maintenance,Snow Removal,Trash
Senior Community No
Tax ID 087367336000
Ownership Fee Simple
SqFt Source Assessor
Horse Property N
Special Listing Condition Standard
Read Less
Want to know what your home might be worth? Contact us for a FREE valuation!

Our team is ready to help you sell your home for the highest possible price ASAP

Bought with Bruce A Tyburski • RE/MAX Executives

GET MORE INFORMATION





