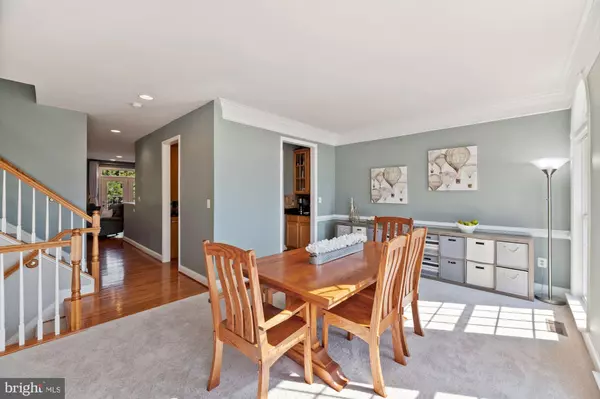$700,000
$619,900
12.9%For more information regarding the value of a property, please contact us for a free consultation.
25856 COMMONS SQ Chantilly, VA 20152
3 Beds
4 Baths
2,760 SqFt
Key Details
Sold Price $700,000
Property Type Townhouse
Sub Type Interior Row/Townhouse
Listing Status Sold
Purchase Type For Sale
Square Footage 2,760 sqft
Price per Sqft $253
Subdivision South Village
MLS Listing ID VALO2020396
Sold Date 04/07/22
Style Colonial
Bedrooms 3
Full Baths 3
Half Baths 1
HOA Fees $129/mo
HOA Y/N Y
Abv Grd Liv Area 2,760
Originating Board BRIGHT
Year Built 2004
Annual Tax Amount $5,803
Tax Year 2021
Lot Size 2,178 Sqft
Acres 0.05
Property Description
IMMACULATE & impeccably maintained brick TH with over 2,760 sq ft of unique and versatile living spaces. Soaring 9' ceilings on all levels with floor to ceiling palladian windows flooding the home with light & brightness throughout. NEW DUAL HVAC systems 2016, NEW 75 gal Hot Water Heater 2021, NEW Roof 2018, NEW Fridge, double Ovens & dishwasher 2020, NEW Washer 2017, NEW Dryer 2022, Garbage disposal 2017, brand NEW Steel deck door 2021 ($3,900). Brand new carpeting on 2 levels, Gorgeous, light hardwoods on main level and rich Berber carpeting on the lower level. 2nd fireplace, full bathroom and walk out French doors make this lower level a bonus space unlike any other! Fully fenced and freshly mulched rear yard and 2 car garage with bonus storage offers all the space you could need! Home office(s), home gym, playroom, crafts room, mancave; whatever your family can imagine & create! Privacy and serenity abound on the fabulous Trex deck flanked by pine trees for year 'round relaxation and entertainment. This fantastic Winchester Liberty floorplan with 4' extension lives like a SFH. Owner's suite has a grand dressing area, vaulted ceiling and huge walk in closet. New light fixtures in all bathrooms, freshly caulked and painted. Granite countertops and stainless appliances, walk in pantry, coffee bar/butlers pantry. Plenty of guest parking, brick stairs, stoop and arched, covered entryway add touches of luxury.Located next to the pool, tennis courts and playground in South Village, blocks from Middle and Elementary schools and close to shops & restaurants. Seller post-occupancy requested through June 4, 2022. OFFER DEADLINE SUN. 3/20 6:00pm.
Location
State VA
County Loudoun
Zoning RESIDENTIAL
Rooms
Other Rooms Living Room, Primary Bedroom, Bedroom 2, Bedroom 3, Kitchen, Game Room, Family Room, Foyer, Breakfast Room
Basement Outside Entrance, Rear Entrance, Daylight, Full, Full, Walkout Level, Windows, Fully Finished
Interior
Interior Features Breakfast Area, Family Room Off Kitchen, Kitchen - Gourmet, Kitchen - Table Space, Dining Area, Primary Bath(s), Chair Railings, Upgraded Countertops, Crown Moldings, Window Treatments, WhirlPool/HotTub, Wood Floors, Recessed Lighting, Floor Plan - Open
Hot Water Natural Gas
Heating Forced Air, Zoned
Cooling Ceiling Fan(s), Central A/C, Zoned
Flooring Hardwood, Wood, Partially Carpeted, Ceramic Tile
Fireplaces Number 2
Fireplaces Type Gas/Propane, Fireplace - Glass Doors
Equipment Cooktop, Dishwasher, Disposal, Dryer, Icemaker, Microwave, Oven - Double, Oven - Self Cleaning, Oven - Wall, Refrigerator, Washer
Fireplace Y
Window Features Double Pane,Palladian
Appliance Cooktop, Dishwasher, Disposal, Dryer, Icemaker, Microwave, Oven - Double, Oven - Self Cleaning, Oven - Wall, Refrigerator, Washer
Heat Source Natural Gas
Exterior
Exterior Feature Deck(s)
Parking Features Garage Door Opener, Garage - Front Entry
Garage Spaces 4.0
Fence Fully, Rear
Utilities Available Cable TV Available
Amenities Available Common Grounds, Jog/Walk Path, Pool - Outdoor, Tennis Courts, Tot Lots/Playground
Water Access N
View Trees/Woods
Roof Type Architectural Shingle
Street Surface Black Top
Accessibility Other
Porch Deck(s)
Road Frontage City/County
Attached Garage 2
Total Parking Spaces 4
Garage Y
Building
Lot Description Backs to Trees, Premium, Trees/Wooded
Story 3
Foundation Slab, Permanent
Sewer Public Sewer
Water Public
Architectural Style Colonial
Level or Stories 3
Additional Building Above Grade, Below Grade
Structure Type 9'+ Ceilings,Cathedral Ceilings,Vaulted Ceilings
New Construction N
Schools
Elementary Schools Cardinal Ridge
Middle Schools J. Michael Lunsford
High Schools Freedom
School District Loudoun County Public Schools
Others
Pets Allowed Y
HOA Fee Include Common Area Maintenance,Management,Insurance,Pool(s),Snow Removal,Trash
Senior Community No
Tax ID 166209545000
Ownership Fee Simple
SqFt Source Estimated
Security Features Security System
Special Listing Condition Standard
Pets Allowed No Pet Restrictions
Read Less
Want to know what your home might be worth? Contact us for a FREE valuation!

Our team is ready to help you sell your home for the highest possible price ASAP

Bought with Rupert W Harmon • Pearson Smith Realty, LLC
GET MORE INFORMATION





