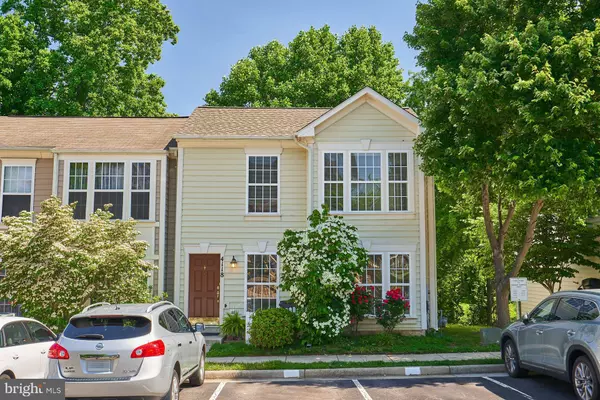$390,000
$375,000
4.0%For more information regarding the value of a property, please contact us for a free consultation.
4118 TIMBER LOG WAY Fairfax, VA 22030
2 Beds
2 Baths
1,000 SqFt
Key Details
Sold Price $390,000
Property Type Townhouse
Sub Type End of Row/Townhouse
Listing Status Sold
Purchase Type For Sale
Square Footage 1,000 sqft
Price per Sqft $390
Subdivision Ridge Top
MLS Listing ID VAFX2072838
Sold Date 07/15/22
Style Colonial
Bedrooms 2
Full Baths 1
Half Baths 1
HOA Fees $140/mo
HOA Y/N Y
Abv Grd Liv Area 1,000
Originating Board BRIGHT
Year Built 2002
Annual Tax Amount $3,605
Tax Year 2021
Lot Size 810 Sqft
Acres 0.02
Property Description
This beautiful 2 Bedroom 1.5 Bath end unit Townhouse is perfectly situated in a quietly tucked away community, just off major commuter routes including Route 50 and I-66. With a brand new roof and flooring on both levels, plus freshly painted throughout, the open floor plan offers a lot of natural light on the main level, with a natural flow between the Living, Dining and Kitchen spaces. Two generously sized closets plus pantry and an oversized Powder room complete the main level. On the upper level one will find two Bedrooms with a full Bathroom, plus a Laundry room with stacked washer and dryer. The community features an outdoor pool and large playground, plus just minutes to Wegmans, and the shops and restaurants of both Fairfax Corner and Fair Oaks Mall. This is a rare opportunity to own a low maintenance, updated and centrally located townhouse in a premium location.
Location
State VA
County Fairfax
Zoning 312
Rooms
Other Rooms Living Room, Dining Room, Primary Bedroom, Kitchen, Bedroom 1, Bathroom 1, Half Bath
Interior
Interior Features Floor Plan - Open, Dining Area
Hot Water Natural Gas
Heating Forced Air
Cooling Central A/C
Flooring Laminate Plank, Ceramic Tile, Carpet
Equipment Stove, Dishwasher, Disposal, Washer, Dryer, Exhaust Fan
Appliance Stove, Dishwasher, Disposal, Washer, Dryer, Exhaust Fan
Heat Source Natural Gas
Exterior
Amenities Available Club House, Common Grounds, Swimming Pool, Tot Lots/Playground
Water Access N
Accessibility None
Garage N
Building
Lot Description Corner, Cul-de-sac
Story 2
Foundation Block
Sewer Public Sewer
Water Public
Architectural Style Colonial
Level or Stories 2
Additional Building Above Grade, Below Grade
New Construction N
Schools
Elementary Schools Willow Springs
Middle Schools Katherine Johnson
High Schools Fairfax
School District Fairfax County Public Schools
Others
HOA Fee Include Common Area Maintenance,Management,Pool(s),Snow Removal,Trash
Senior Community No
Tax ID 0562 19 0112
Ownership Fee Simple
SqFt Source Estimated
Special Listing Condition Standard
Read Less
Want to know what your home might be worth? Contact us for a FREE valuation!

Our team is ready to help you sell your home for the highest possible price ASAP

Bought with Wentong Chen • Libra Realty, LLC

GET MORE INFORMATION





