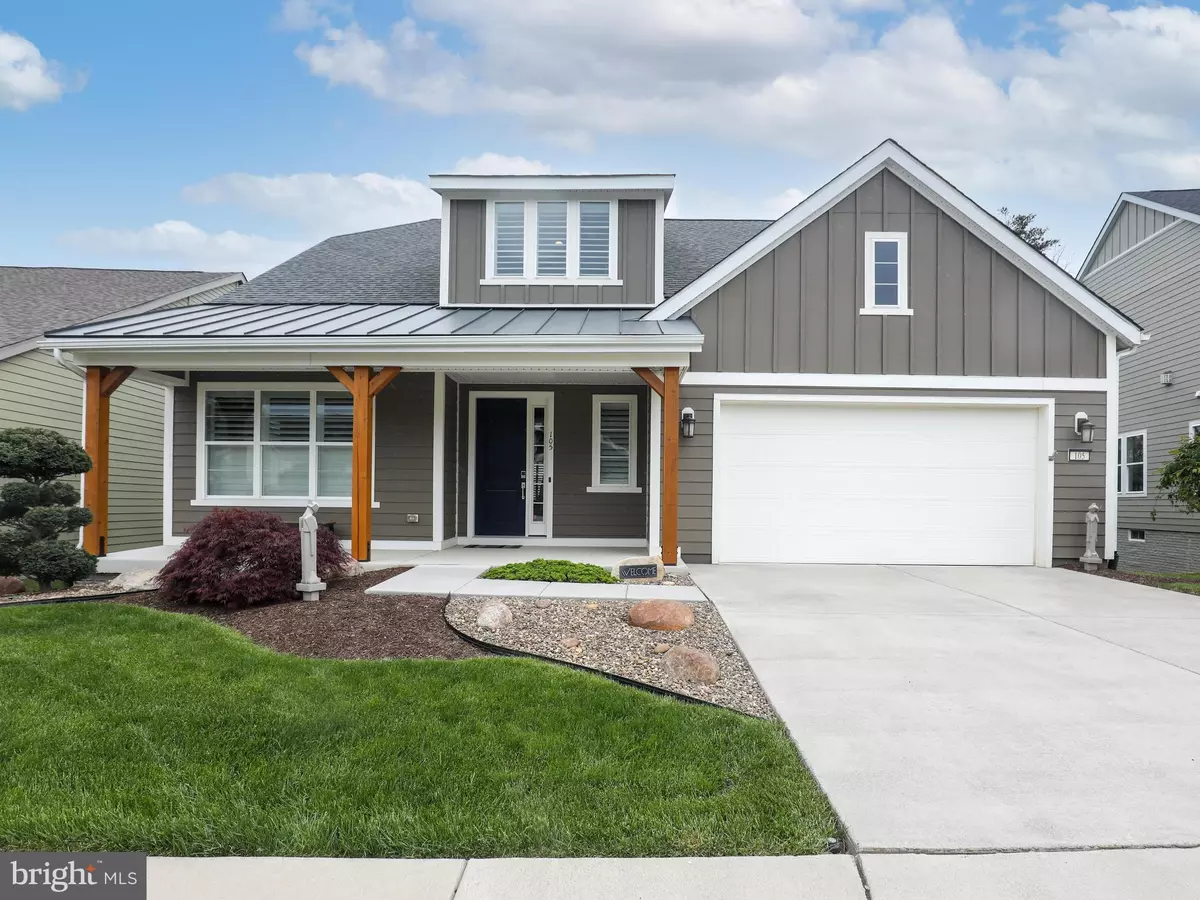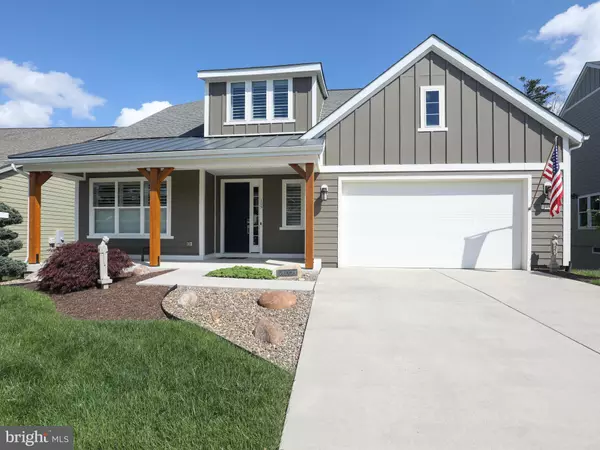$759,900
$759,900
For more information regarding the value of a property, please contact us for a free consultation.
105 GROSBEAK CT Lake Frederick, VA 22630
2 Beds
4 Baths
4,028 SqFt
Key Details
Sold Price $759,900
Property Type Single Family Home
Sub Type Detached
Listing Status Sold
Purchase Type For Sale
Square Footage 4,028 sqft
Price per Sqft $188
Subdivision Lake Frederick
MLS Listing ID VAFV2006366
Sold Date 08/15/22
Style Craftsman
Bedrooms 2
Full Baths 3
Half Baths 1
HOA Fees $350/mo
HOA Y/N Y
Abv Grd Liv Area 2,328
Originating Board BRIGHT
Year Built 2017
Annual Tax Amount $3,430
Tax Year 2022
Lot Size 7,841 Sqft
Acres 0.18
Property Description
Resort living at its finest in this premier Shea Homes 55+ community! This is your chance to live on the side of the Lake which offers the amenities at the restaurant/clubhouse as well as the indoor and outdoor pools. This one owner well cared for home is ready for you to enjoy! Quality shines inside and out from the covered front porch to the open floor plan and screened-in back porch to enjoy the privacy that this premium lot has to offer. The gorgeous open floor plan features a wonderful gourmet kitchen with white cabinets, stainless steel appliances, granite countertops, and a large center island and table space. Separate dining room/office/flex space and a large living room with a lot of natural light from the quality sliding door that leads to the covered/screened back porch. The Owner's Suite is just the right size and features a luxury Owner's Bath with a large walk-in shower, separate water closet, and two sinks. The guest bedroom has access to a full bath with a tub/shower combo. Downstairs features a large family room that walks out to the patio and flat backyard. Two bonus rooms one of which has lots of natural light that is great for an exercise room and the other works great for a wine room/hobby room. Large unfinished storage area ready for all of your extras.
Location
State VA
County Frederick
Zoning R5
Rooms
Other Rooms Living Room, Dining Room, Primary Bedroom, Bedroom 2, Kitchen, Family Room, Foyer, Study, Exercise Room, Laundry, Storage Room, Bathroom 2, Bonus Room, Primary Bathroom
Basement Full, Connecting Stairway, Daylight, Partial, Heated, Improved, Interior Access, Outside Entrance, Partially Finished, Sump Pump, Walkout Level, Windows
Main Level Bedrooms 2
Interior
Interior Features Attic, Combination Kitchen/Living, Kitchen - Island, Primary Bath(s), Entry Level Bedroom, Upgraded Countertops, Wood Floors, Floor Plan - Open
Hot Water Natural Gas, Tankless
Heating Forced Air
Cooling Central A/C
Flooring Wood
Equipment Cooktop, Dishwasher, Disposal, Refrigerator, Washer - Front Loading, Dryer - Front Loading, Built-In Microwave, Stainless Steel Appliances, Water Conditioner - Owned, Water Heater - Tankless, Oven - Double, Oven - Wall
Fireplace N
Appliance Cooktop, Dishwasher, Disposal, Refrigerator, Washer - Front Loading, Dryer - Front Loading, Built-In Microwave, Stainless Steel Appliances, Water Conditioner - Owned, Water Heater - Tankless, Oven - Double, Oven - Wall
Heat Source Natural Gas
Laundry Main Floor
Exterior
Exterior Feature Deck(s), Patio(s), Porch(es), Roof, Screened
Parking Features Garage Door Opener, Inside Access, Oversized, Built In
Garage Spaces 4.0
Amenities Available Art Studio, Bike Trail, Billiard Room, Common Grounds, Community Center, Dining Rooms, Exercise Room, Fitness Center, Gated Community, Lake, Jog/Walk Path, Meeting Room, Party Room, Pool - Indoor, Pool - Outdoor, Retirement Community, Tennis Courts
Water Access N
View Garden/Lawn, Mountain, Trees/Woods, Street
Roof Type Shingle
Accessibility None
Porch Deck(s), Patio(s), Porch(es), Roof, Screened
Attached Garage 2
Total Parking Spaces 4
Garage Y
Building
Lot Description Backs to Trees, Interior, Landscaping, Level, Premium, Rear Yard
Story 2
Foundation Concrete Perimeter, Active Radon Mitigation
Sewer Public Sewer
Water Public
Architectural Style Craftsman
Level or Stories 2
Additional Building Above Grade, Below Grade
New Construction N
Schools
School District Frederick County Public Schools
Others
HOA Fee Include Lawn Maintenance,Snow Removal,Pool(s),Road Maintenance,Trash
Senior Community Yes
Age Restriction 55
Tax ID 87B 4 1 56
Ownership Fee Simple
SqFt Source Assessor
Security Features Smoke Detector
Horse Property N
Special Listing Condition Standard
Read Less
Want to know what your home might be worth? Contact us for a FREE valuation!

Our team is ready to help you sell your home for the highest possible price ASAP

Bought with Dallas D Croft • Samson Properties

GET MORE INFORMATION





